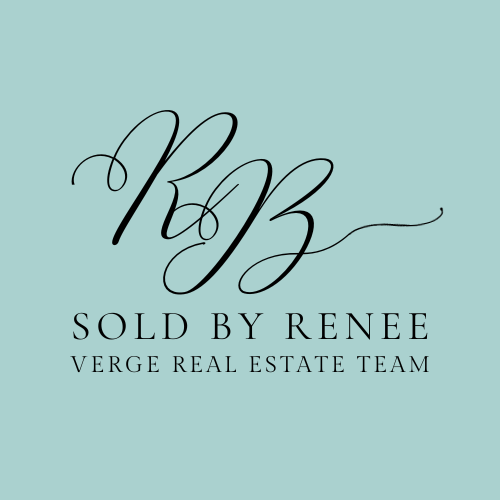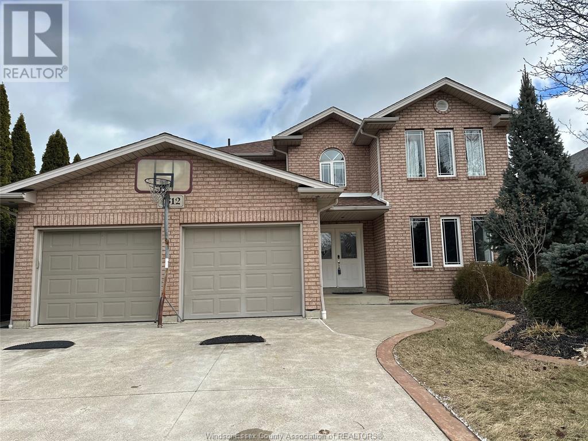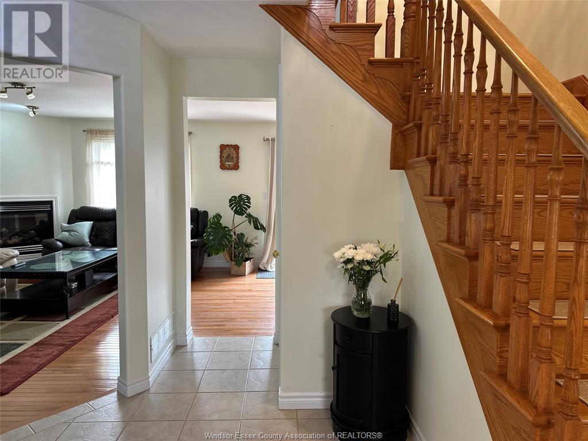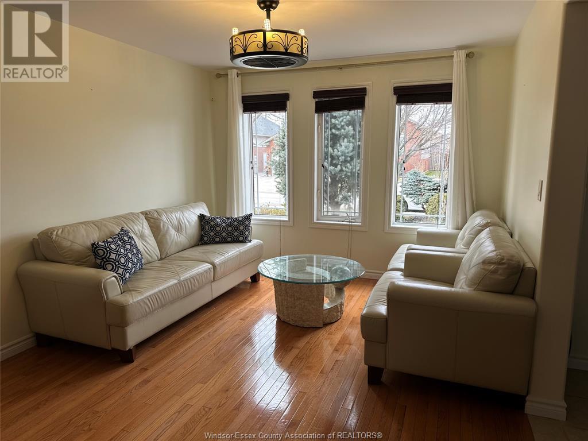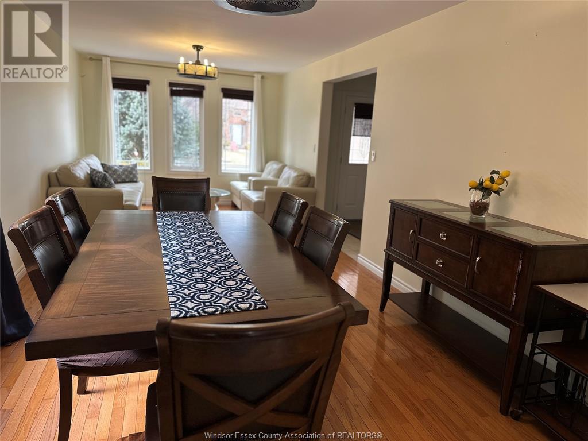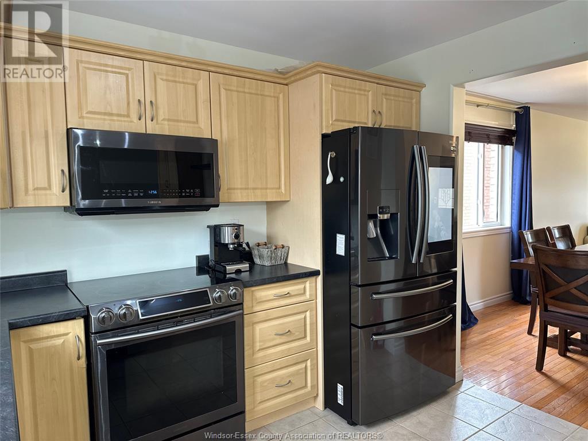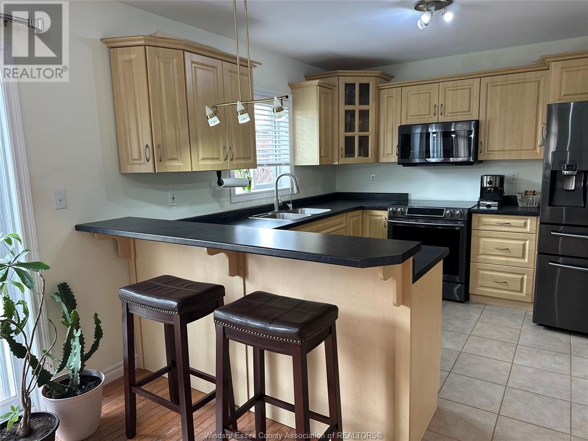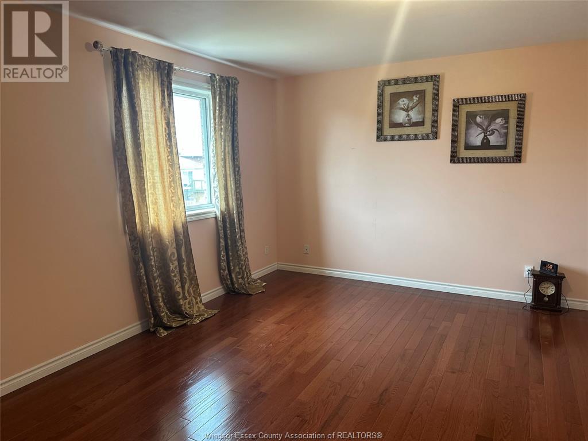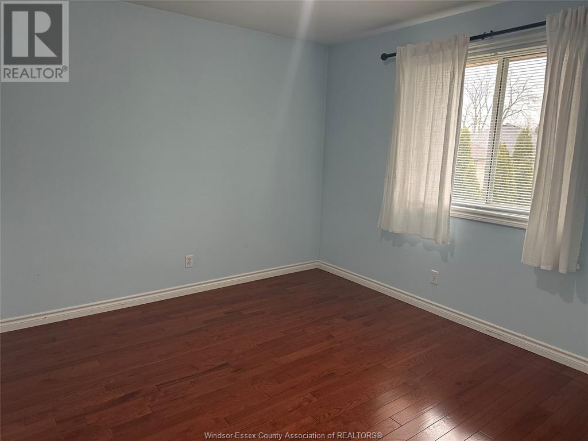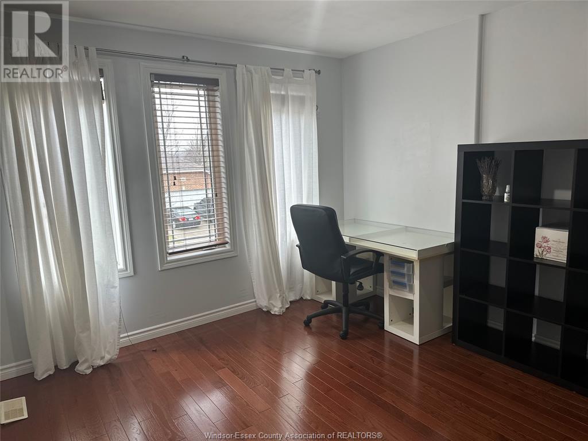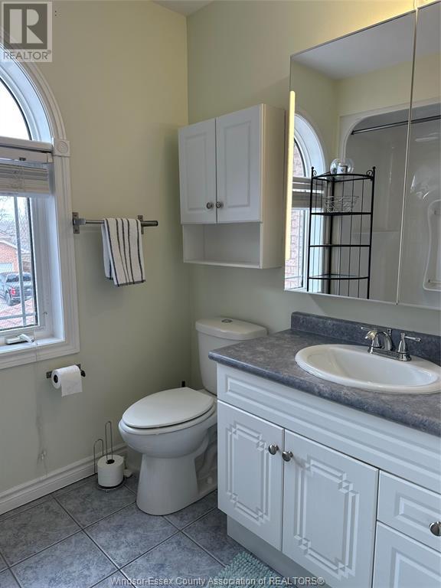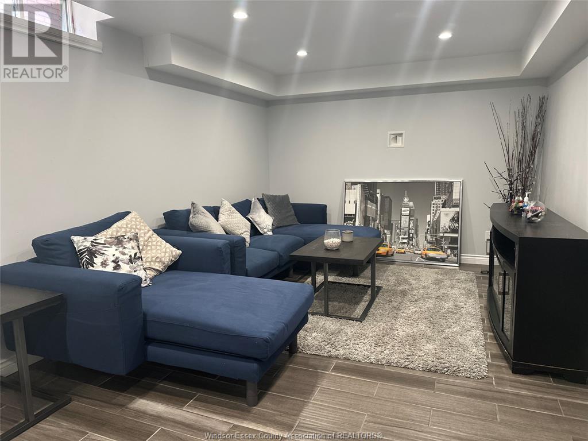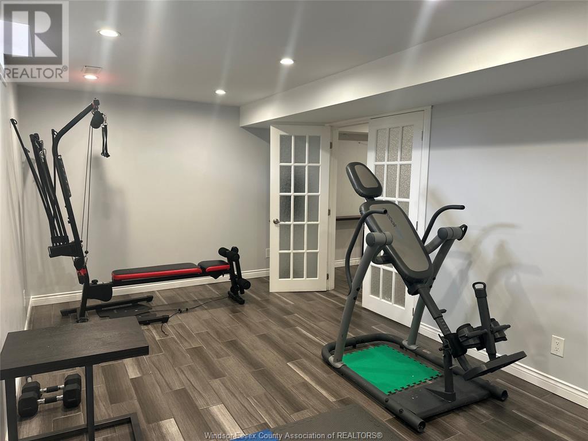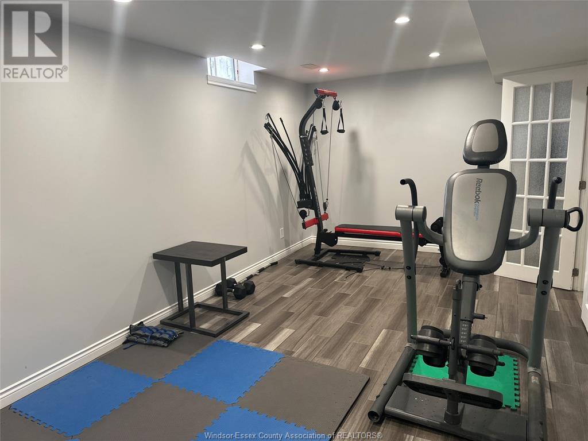1312 Venetian Windsor, Ontario N8P 1R4
$3,100 Monthly
Welcome to 1312 Venetian, this stunning 2 storey, move-in ready home in East Windsor is waiting for you. Just a short walk from the Ganatchio Trail and Riverside Dr., this home offers 4 bedrooms, 2.5 bathrooms, a formal dining & living room, spacious kitchen & eating area, family room with fireplace, main floor laundry room and beautiful hardwood flooring throughout. Enjoy the outdoors with a fully fenced backyard, pergola, patio & shed. Monthly lease is $3,100 plus utilities and includes internet. Tenant interview with full credit report, proof of employment, 3 month's paystubs, first & last month's rent and references are required. 1 year lease minimum. (id:55939)
Property Details
| MLS® Number | 25005251 |
| Property Type | Single Family |
| Neigbourhood | East Riverside |
| Features | Double Width Or More Driveway, Concrete Driveway, Front Driveway |
| Water Front Type | Waterfront Nearby |
Building
| Bathroom Total | 3 |
| Bedrooms Above Ground | 4 |
| Bedrooms Total | 4 |
| Appliances | Dishwasher, Dryer, Microwave Range Hood Combo, Refrigerator, Stove, Washer |
| Constructed Date | 2003 |
| Construction Style Attachment | Detached |
| Cooling Type | Central Air Conditioning, Fully Air Conditioned |
| Exterior Finish | Brick |
| Fireplace Fuel | Gas |
| Fireplace Present | Yes |
| Fireplace Type | Insert |
| Flooring Type | Ceramic/porcelain, Hardwood |
| Foundation Type | Concrete |
| Half Bath Total | 1 |
| Heating Fuel | Natural Gas |
| Heating Type | Forced Air, Furnace |
| Stories Total | 2 |
| Type | House |
Land
| Acreage | No |
| Fence Type | Fence |
| Landscape Features | Landscaped |
| Size Irregular | 52.68x118.91 |
| Size Total Text | 52.68x118.91 |
| Zoning Description | Res |
Rooms
| Level | Type | Length | Width | Dimensions |
|---|---|---|---|---|
| Second Level | 4pc Bathroom | Measurements not available | ||
| Second Level | Bedroom | Measurements not available | ||
| Second Level | Bedroom | Measurements not available | ||
| Second Level | Bedroom | Measurements not available | ||
| Second Level | 4pc Ensuite Bath | Measurements not available | ||
| Second Level | Primary Bedroom | Measurements not available | ||
| Main Level | Laundry Room | Measurements not available | ||
| Main Level | 2pc Bathroom | Measurements not available | ||
| Main Level | Eating Area | Measurements not available | ||
| Main Level | Kitchen | Measurements not available | ||
| Main Level | Family Room/fireplace | Measurements not available | ||
| Main Level | Dining Room | Measurements not available | ||
| Main Level | Living Room | Measurements not available | ||
| Main Level | Foyer | Measurements not available |
https://www.realtor.ca/real-estate/27995040/1312-venetian-windsor


59 Eugenie St. East
Windsor, Ontario N8X 2X9


59 Eugenie St. East
Windsor, Ontario N8X 2X9
Contact Us
Contact us for more information
