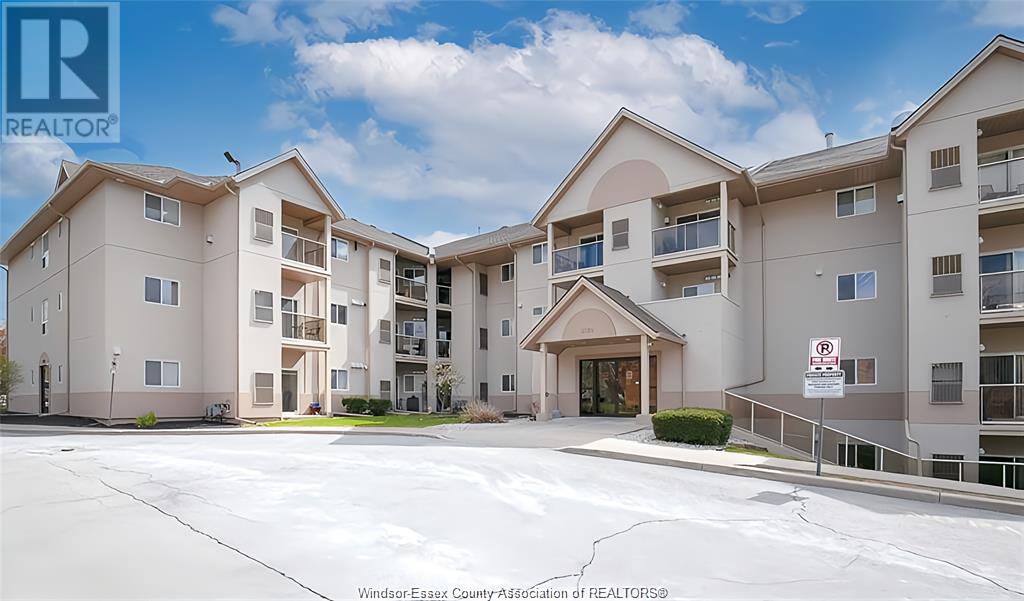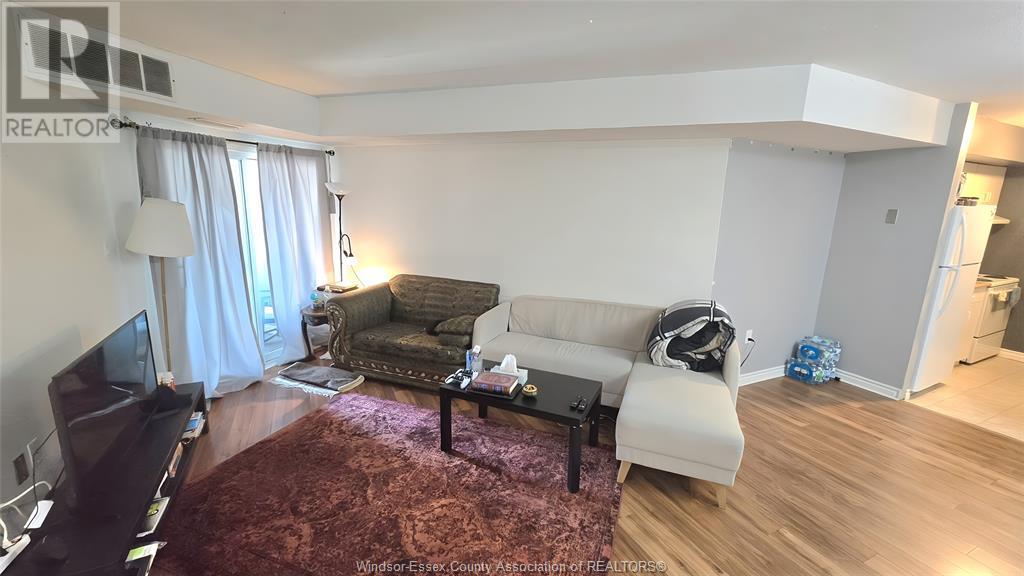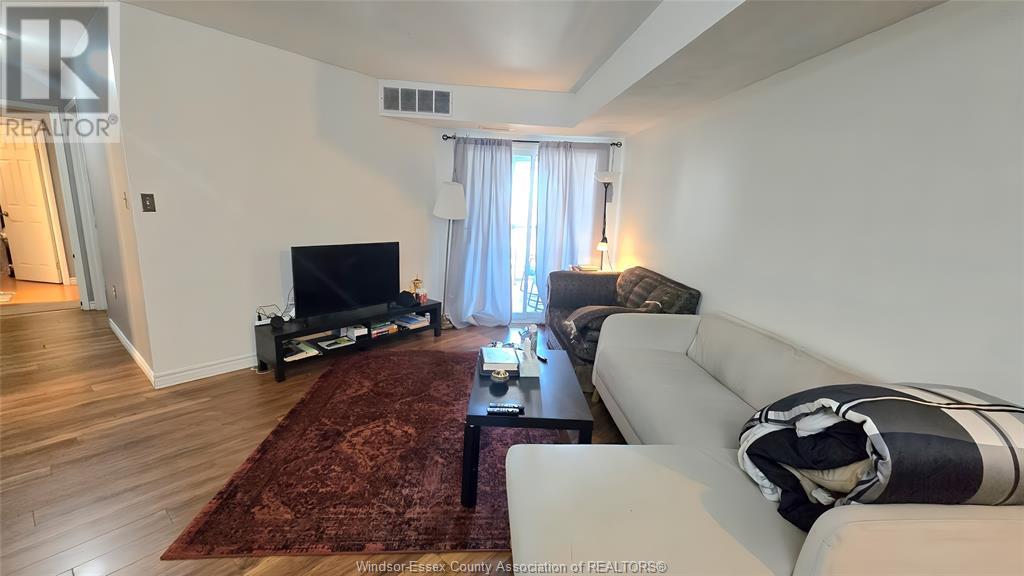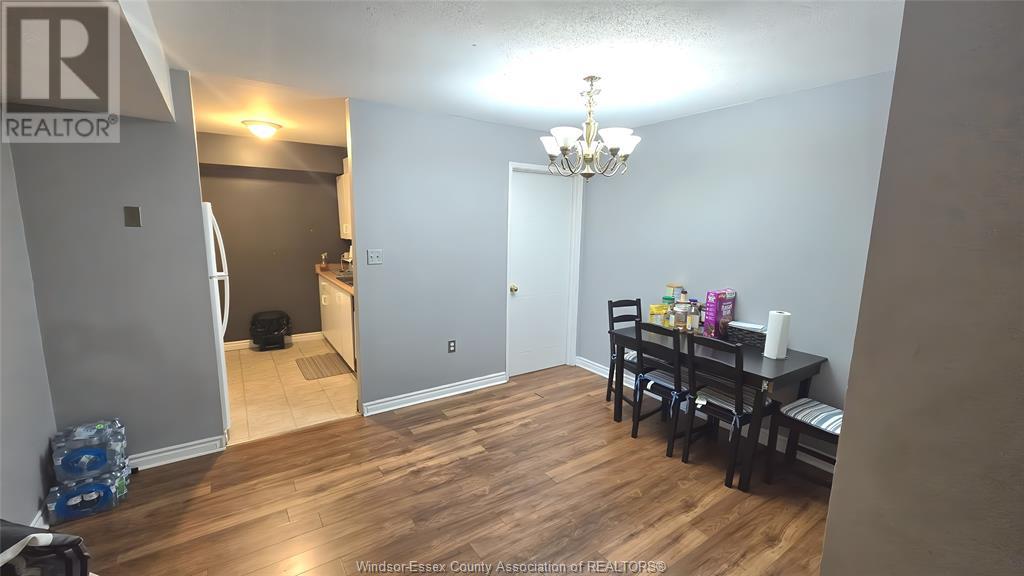519-566-7788
[email protected]
3000 Sandwich Street Unit# 414 Windsor, Ontario N9C 4G3
2 Bedroom
2 Bathroom
920 ft2
Central Air Conditioning
Forced Air, Furnace
Waterfront
$359,900Maintenance, Exterior Maintenance, Ground Maintenance, Property Management, Water
$529.03 Monthly
Maintenance, Exterior Maintenance, Ground Maintenance, Property Management, Water
$529.03 Monthly2 BEDROOM 2 BATH CONDO WITH VIEWS OF THE DETROIT RIVER. CONVENIENTLY LOCATED ON THE WATERFRONT NEXT TO THE BORDER, U OF W, RIVERSIDE DR, SHOPPING & TRANSPORTATION. THIS UNIT FEATURES OPEN CONCEPT LIVING / DINING ROOM WITH PATIO DOORS LEADING TO YOU PATIO WITH A VIEW, KITCHEN WITH ALL APPLIANCES, LAUNDRY ROOM WITH STACK-ABLE MACHINES, PRIMARY BEDROOM WITH WALK-IN CLOSET AND 4PC ENSUITE, ANOTHER BEDROOM & 4PC MAIN BATH. VACANT JUNE 2025. CONTACT TODAY TO VIEW! (id:55939)
Property Details
| MLS® Number | 25007112 |
| Property Type | Single Family |
| Neigbourhood | Sandwich |
| Water Front Type | Waterfront |
Building
| Bathroom Total | 2 |
| Bedrooms Above Ground | 2 |
| Bedrooms Total | 2 |
| Constructed Date | 1999 |
| Cooling Type | Central Air Conditioning |
| Exterior Finish | Stucco |
| Flooring Type | Ceramic/porcelain, Laminate |
| Foundation Type | Concrete |
| Heating Fuel | Natural Gas |
| Heating Type | Forced Air, Furnace |
| Size Interior | 920 Ft2 |
| Total Finished Area | 920 Sqft |
| Type | Apartment |
Parking
| Open | 1 |
Land
| Acreage | No |
| Zoning Description | Cnd |
Rooms
| Level | Type | Length | Width | Dimensions |
|---|---|---|---|---|
| Main Level | 4pc Bathroom | Measurements not available | ||
| Main Level | Bedroom | Measurements not available | ||
| Main Level | 4pc Ensuite Bath | Measurements not available | ||
| Main Level | Primary Bedroom | Measurements not available | ||
| Main Level | Laundry Room | Measurements not available | ||
| Main Level | Kitchen | Measurements not available | ||
| Main Level | Balcony | Measurements not available | ||
| Main Level | Dining Room | Measurements not available | ||
| Main Level | Living Room | Measurements not available | ||
| Main Level | Foyer | Measurements not available |
https://www.realtor.ca/real-estate/28095633/3000-sandwich-street-unit-414-windsor


MANOR WINDSOR REALTY LTD.
3276 Walker Rd
Windsor, Ontario N8W 3R8
3276 Walker Rd
Windsor, Ontario N8W 3R8


MANOR WINDSOR REALTY LTD.
3276 Walker Rd
Windsor, Ontario N8W 3R8
3276 Walker Rd
Windsor, Ontario N8W 3R8
Contact Us
Contact us for more information














