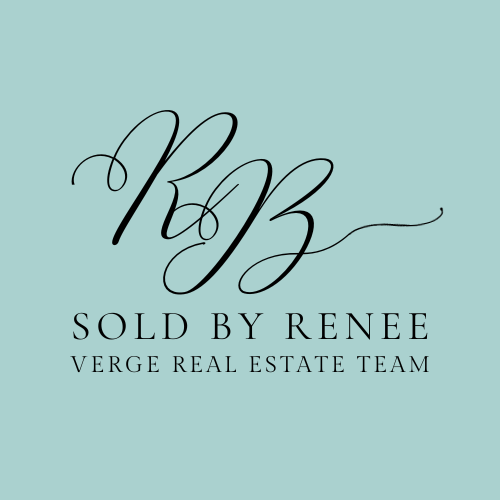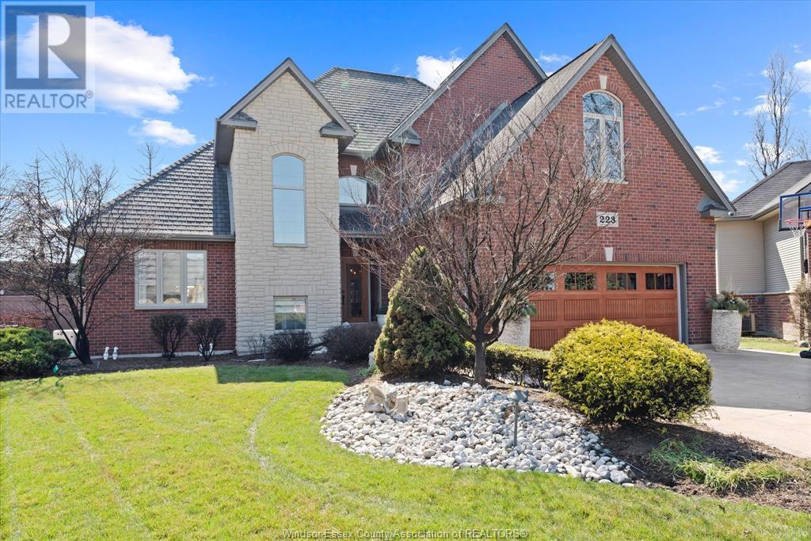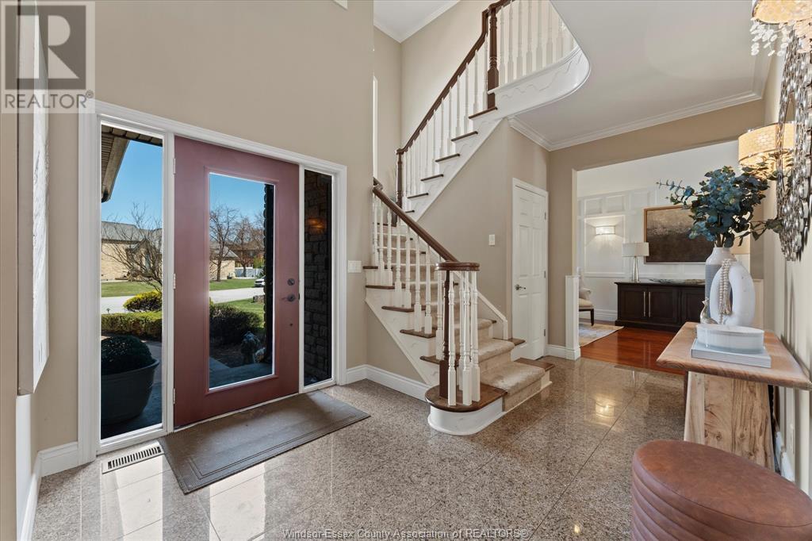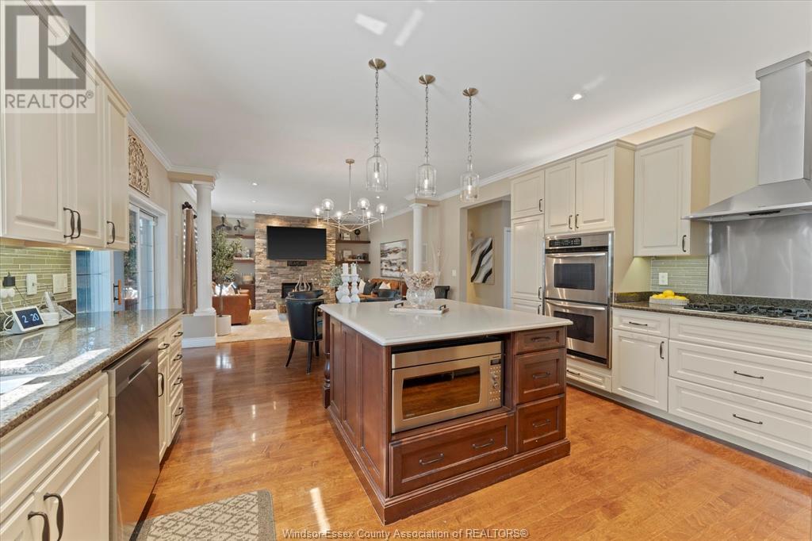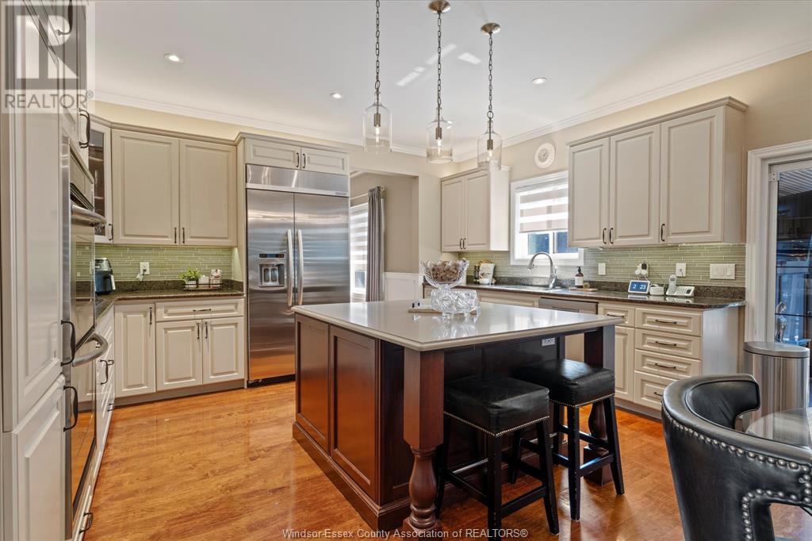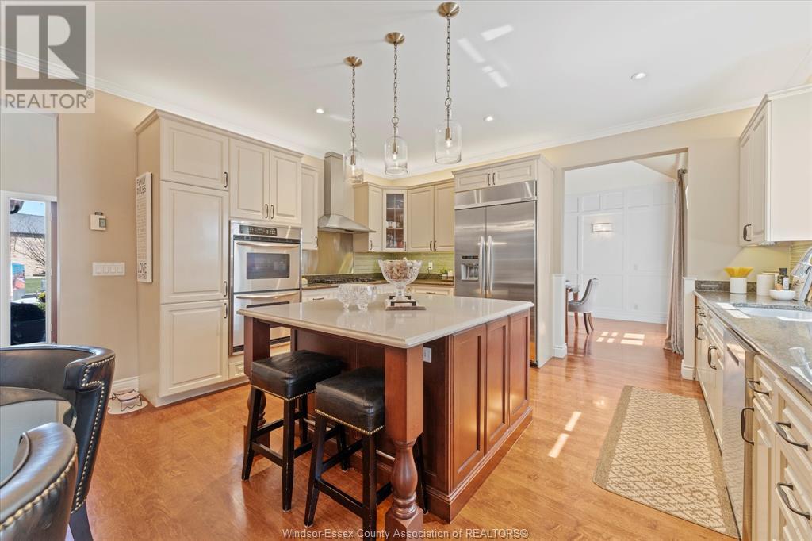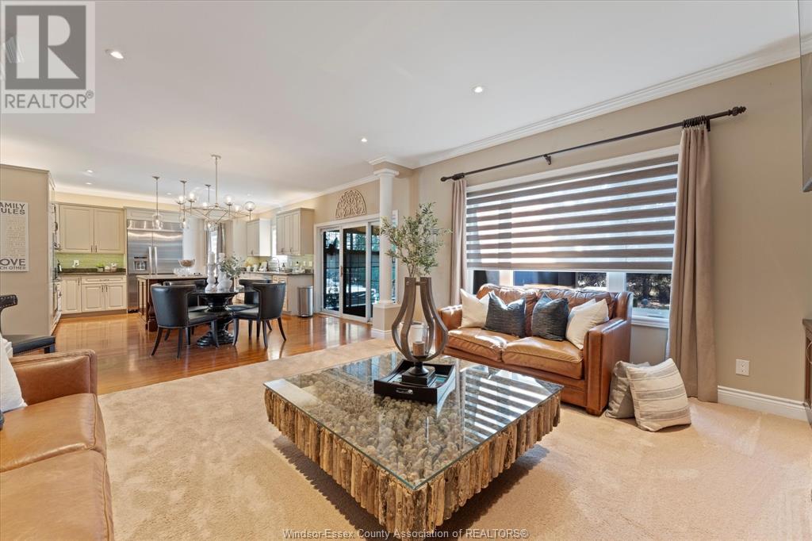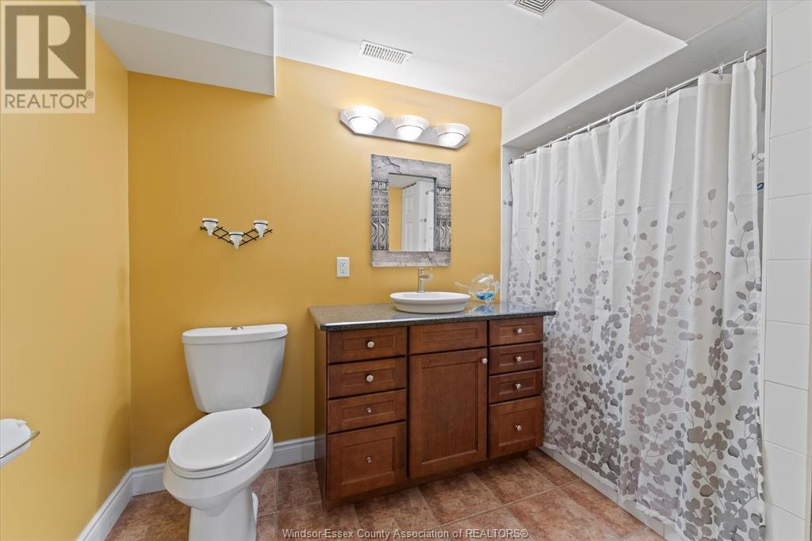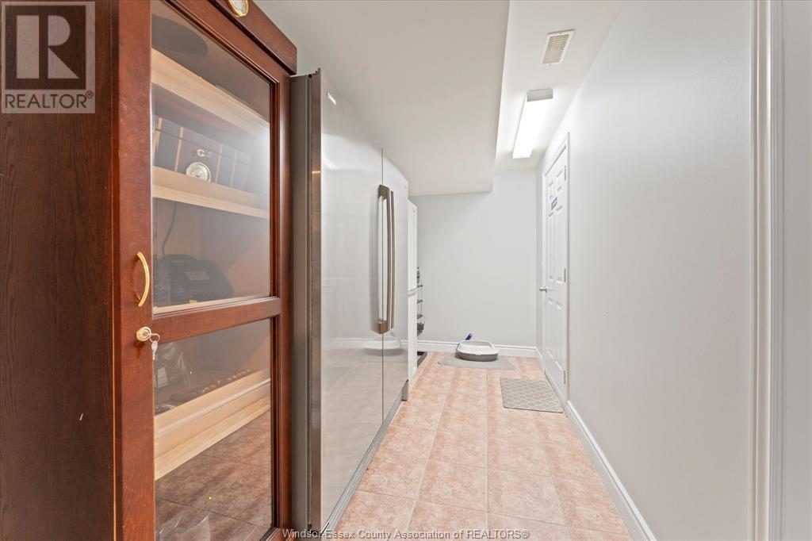223 Laurendale Drive Lakeshore, Ontario N8N 5E9
$1,449,000
Welcome to 233 Laurendale in Lakeshore! This exquisite custom-built 2-storey home sits on an oversized lot & features 4 bds, 3.1 baths, finished lower, theatre room, resort style backyard with inground pool/waterfall, pool house with 2 pc bath, outdoor kitchen, sunroom & much more. The Grand Entry leads to a stunning kitchen overlooking backyard, large dining room, family room with stone fireplace & main floor laundry. Second level has 4 bds, the primary boasting a large walk-in closet & luxurious 5-piece ensuite. Enjoy movie nights in your theater room or unwind in your summer oasis backyard. Upgrades include a 50-year roof, in-floor heating, 2 sumps with back up systems, generator, grade entrance to heated garage with epoxy flooring & HD cameras. Close to walking trails & Lake St. Clair. This family home has it all! (id:55939)
Property Details
| MLS® Number | 25007415 |
| Property Type | Single Family |
| Neigbourhood | Pike Creek |
| Features | Golf Course/parkland, Double Width Or More Driveway, Concrete Driveway, Front Driveway |
| Pool Type | Inground Pool |
Building
| Bathroom Total | 5 |
| Bedrooms Above Ground | 4 |
| Bedrooms Total | 4 |
| Appliances | Hot Tub, Central Vacuum, Dishwasher, Dryer, Garburator, Microwave, Refrigerator, Stove, Washer |
| Constructed Date | 2002 |
| Construction Style Attachment | Detached |
| Cooling Type | Central Air Conditioning, Heat Pump |
| Exterior Finish | Brick, Stone |
| Fireplace Fuel | Gas |
| Fireplace Present | Yes |
| Fireplace Type | Insert |
| Flooring Type | Carpeted, Ceramic/porcelain, Hardwood |
| Foundation Type | Concrete |
| Half Bath Total | 2 |
| Heating Fuel | Natural Gas |
| Heating Type | Floor Heat, Forced Air, Furnace, Heat Pump |
| Stories Total | 2 |
| Type | House |
Parking
| Attached Garage | |
| Garage | |
| Heated Garage | |
| Inside Entry |
Land
| Acreage | No |
| Fence Type | Fence |
| Landscape Features | Landscaped |
| Size Irregular | 45xirreg |
| Size Total Text | 45xirreg |
| Zoning Description | Res |
Rooms
| Level | Type | Length | Width | Dimensions |
|---|---|---|---|---|
| Second Level | 4pc Bathroom | Measurements not available | ||
| Second Level | 5pc Ensuite Bath | Measurements not available | ||
| Second Level | Bedroom | Measurements not available | ||
| Second Level | Bedroom | Measurements not available | ||
| Second Level | Bedroom | Measurements not available | ||
| Second Level | Bedroom | Measurements not available | ||
| Lower Level | 3pc Bathroom | Measurements not available | ||
| Lower Level | Storage | Measurements not available | ||
| Lower Level | Utility Room | Measurements not available | ||
| Lower Level | Games Room | Measurements not available | ||
| Lower Level | Office | Measurements not available | ||
| Lower Level | Recreation Room | Measurements not available | ||
| Main Level | 2pc Bathroom | Measurements not available | ||
| Main Level | Laundry Room | Measurements not available | ||
| Main Level | Dining Room | Measurements not available | ||
| Main Level | Family Room/fireplace | Measurements not available | ||
| Main Level | Eating Area | Measurements not available | ||
| Main Level | Kitchen | Measurements not available | ||
| Main Level | Foyer | Measurements not available | ||
| Unknown | 2pc Bathroom | Measurements not available |
https://www.realtor.ca/real-estate/28109568/223-laurendale-drive-lakeshore
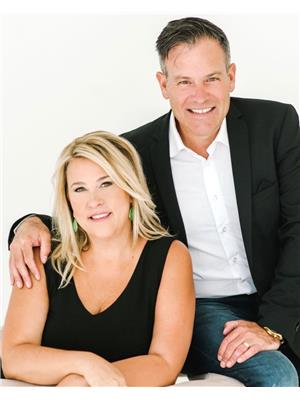

6505 Tecumseh Road East
Windsor, Ontario N8T 1E7

Sales Person
(519) 817-4428
(519) 944-3387
www.hughesandcompany.ca/
facebook.com/terrihughes44

6505 Tecumseh Road East
Windsor, Ontario N8T 1E7
Contact Us
Contact us for more information
