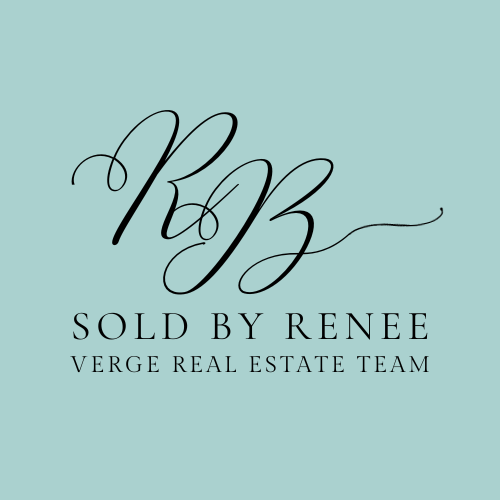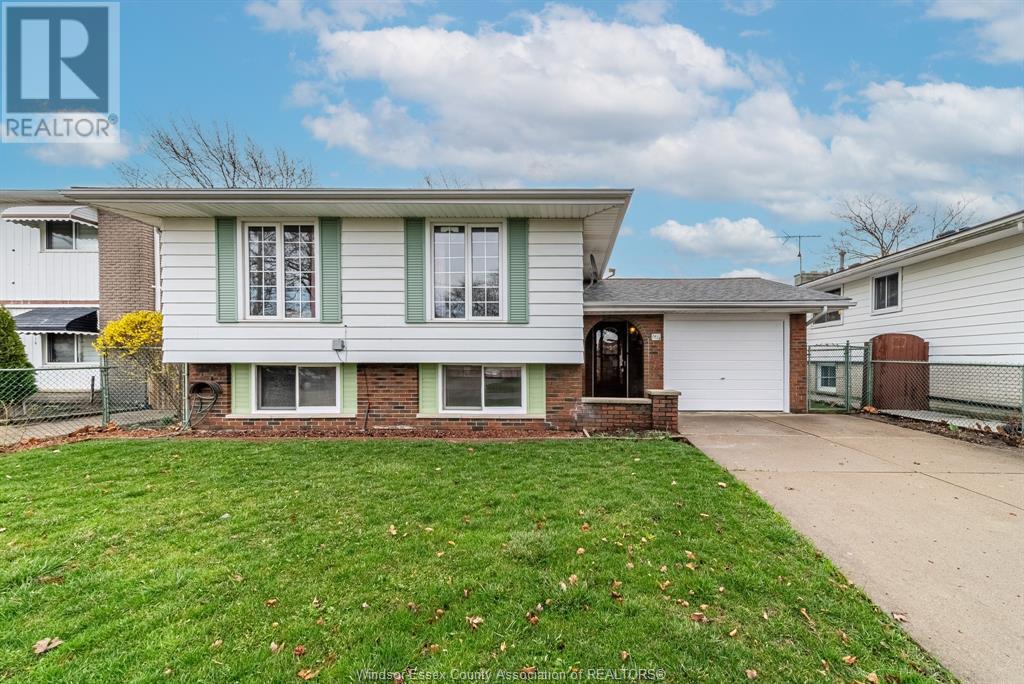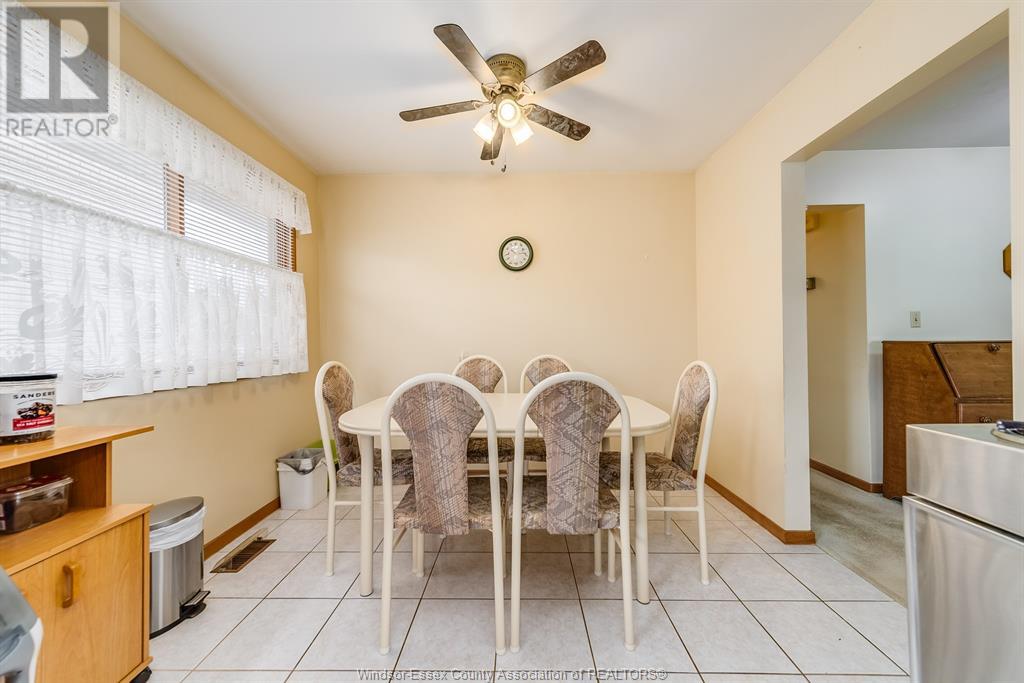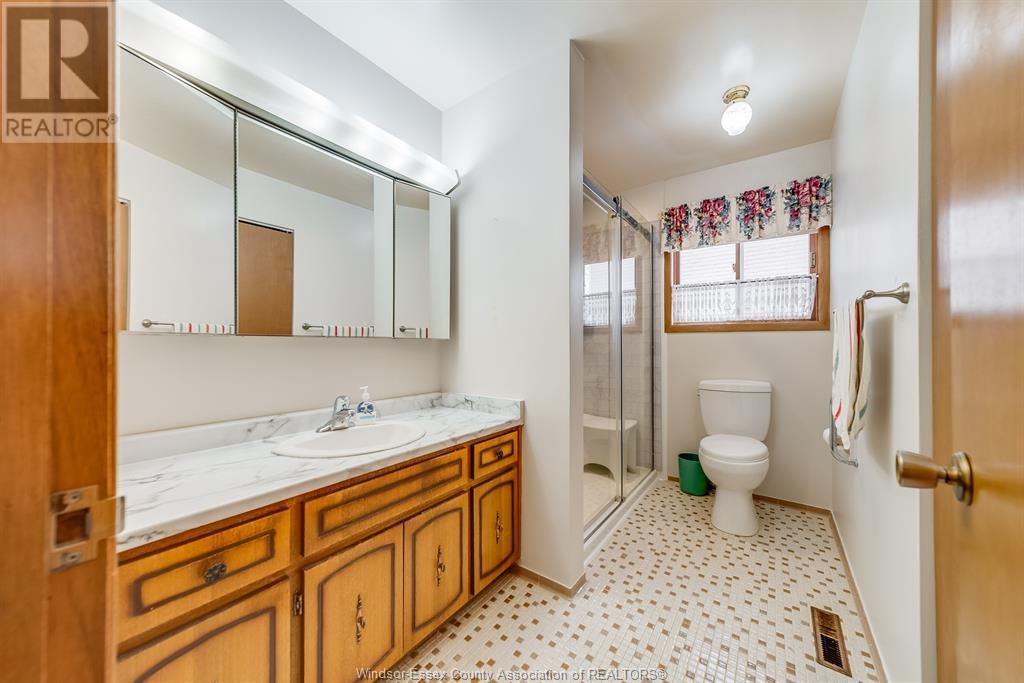519-566-7788
[email protected]
2818 Stillmeadow Drive Windsor, Ontario N8R 1M6
4 Bedroom
2 Bathroom
Bi-Level
Fireplace
Central Air Conditioning
Furnace
Landscaped
$499,900
Delightful 3+1 bed, 1.5-bath bi-level home, situated in a peaceful and family-friendly neighborhood. Located just steps away from schools, parks, and a community center, this home offers convenience and easy access to all local amenities. Boasting a functional layout with two spacious kitchens, offering plenty of room for everyday living and entertaining. The large fenced-in backyard provides a wonderful space for outdoor activities and family fun! (id:55939)
Property Details
| MLS® Number | 25007320 |
| Property Type | Single Family |
| Features | Concrete Driveway |
Building
| Bathroom Total | 2 |
| Bedrooms Above Ground | 3 |
| Bedrooms Below Ground | 1 |
| Bedrooms Total | 4 |
| Appliances | Dishwasher, Dryer, Washer, Two Stoves, Two Refrigerators |
| Architectural Style | Bi-level |
| Constructed Date | 1971 |
| Construction Style Attachment | Detached |
| Construction Style Split Level | Split Level |
| Cooling Type | Central Air Conditioning |
| Exterior Finish | Aluminum/vinyl, Brick |
| Fireplace Fuel | Wood |
| Fireplace Present | Yes |
| Fireplace Type | Direct Vent |
| Flooring Type | Carpet Over Hardwood, Ceramic/porcelain, Hardwood, Cushion/lino/vinyl |
| Foundation Type | Block |
| Half Bath Total | 1 |
| Heating Fuel | Natural Gas |
| Heating Type | Furnace |
| Type | House |
Parking
| Attached Garage | |
| Garage |
Land
| Acreage | No |
| Fence Type | Fence |
| Landscape Features | Landscaped |
| Size Irregular | 50.03x120.17 |
| Size Total Text | 50.03x120.17 |
| Zoning Description | R2.2a |
Rooms
| Level | Type | Length | Width | Dimensions |
|---|---|---|---|---|
| Second Level | 3pc Bathroom | Measurements not available | ||
| Second Level | Bedroom | Measurements not available | ||
| Second Level | Bedroom | Measurements not available | ||
| Second Level | Primary Bedroom | Measurements not available | ||
| Second Level | Kitchen | Measurements not available | ||
| Second Level | Dining Room | Measurements not available | ||
| Second Level | Family Room | Measurements not available | ||
| Basement | Bedroom | Measurements not available | ||
| Basement | Family Room/fireplace | Measurements not available | ||
| Basement | 1pc Bathroom | Measurements not available | ||
| Basement | Laundry Room | Measurements not available | ||
| Basement | Kitchen | Measurements not available | ||
| Main Level | Foyer | Measurements not available |
https://www.realtor.ca/real-estate/28106596/2818-stillmeadow-drive-windsor

GORAN TODOROVIC, ASA, ABR
Broker of Record
(519) 979-9949
(519) 979-9880
www.teamgoran.com/
www.facebook.com/teamgoranremax
ca.linkedin.com/in/teamgoran
twitter.com/teamgoranremax
Broker of Record
(519) 979-9949
(519) 979-9880
www.teamgoran.com/
www.facebook.com/teamgoranremax
ca.linkedin.com/in/teamgoran
twitter.com/teamgoranremax
REMAX CARE REALTY
1610 Sylvestre Drive
Windsor, Ontario N8N 2L9
1610 Sylvestre Drive
Windsor, Ontario N8N 2L9

REMAX CARE REALTY
1610 Sylvestre Drive
Windsor, Ontario N8N 2L9
1610 Sylvestre Drive
Windsor, Ontario N8N 2L9
Contact Us
Contact us for more information












































