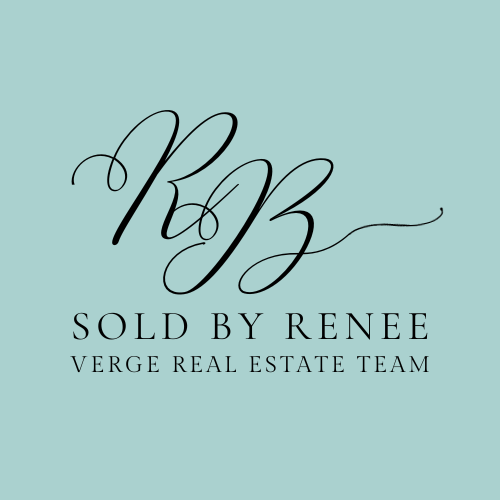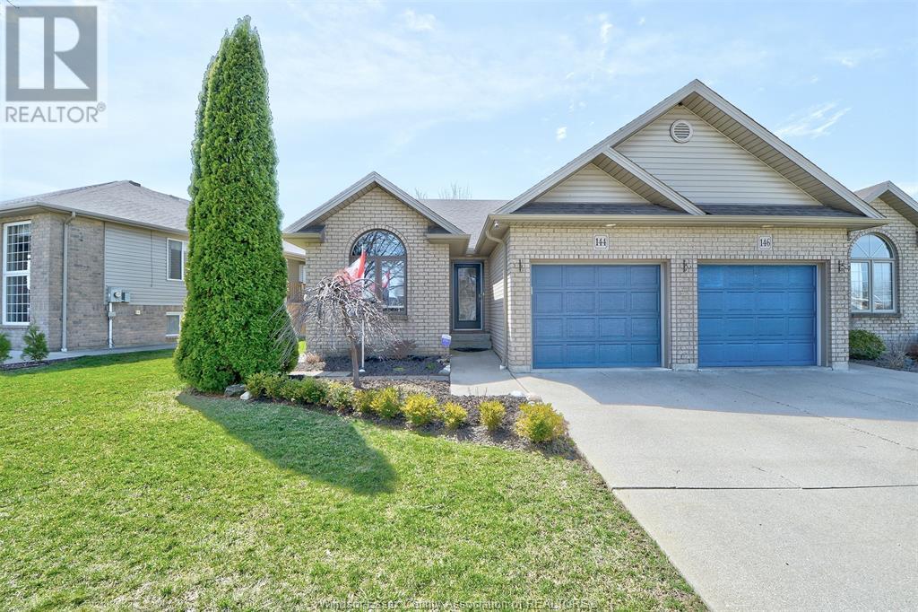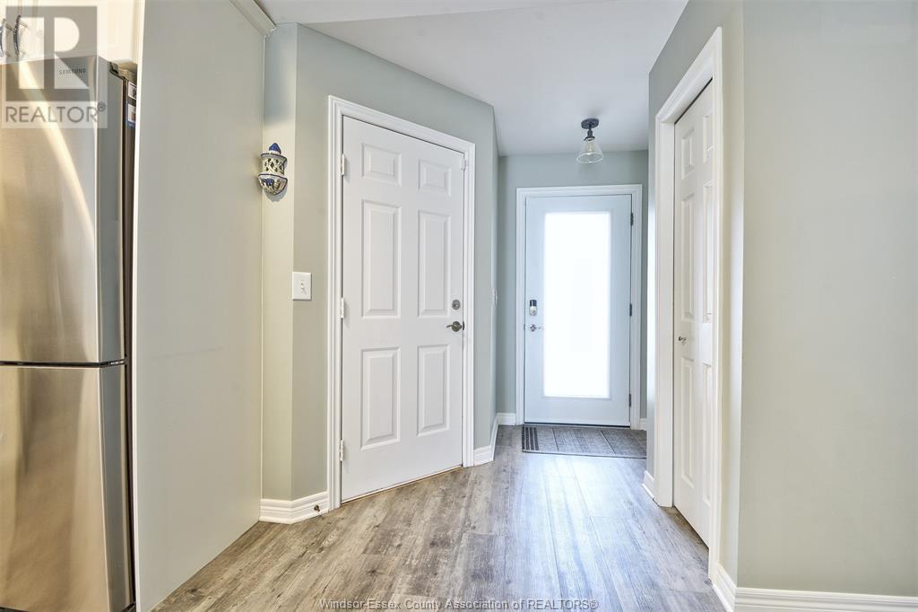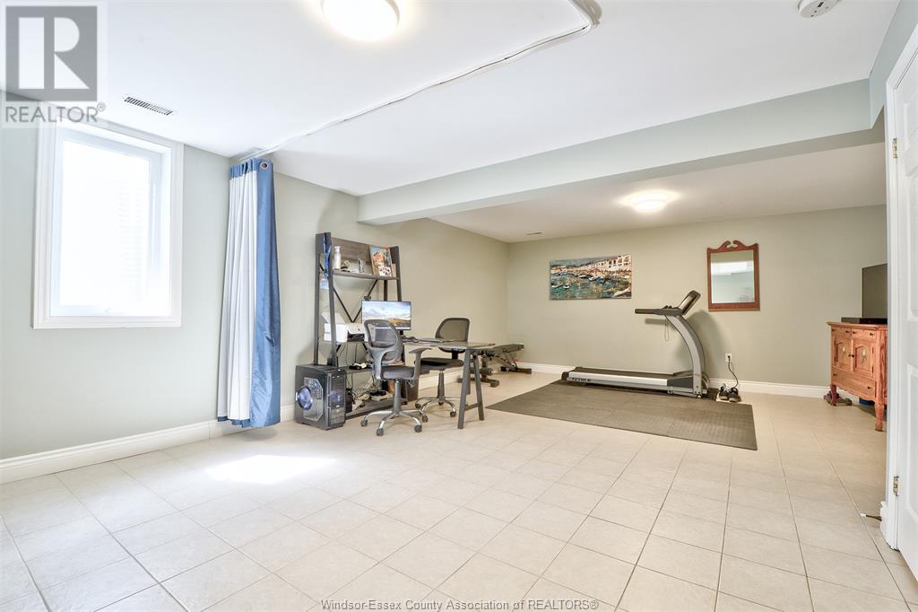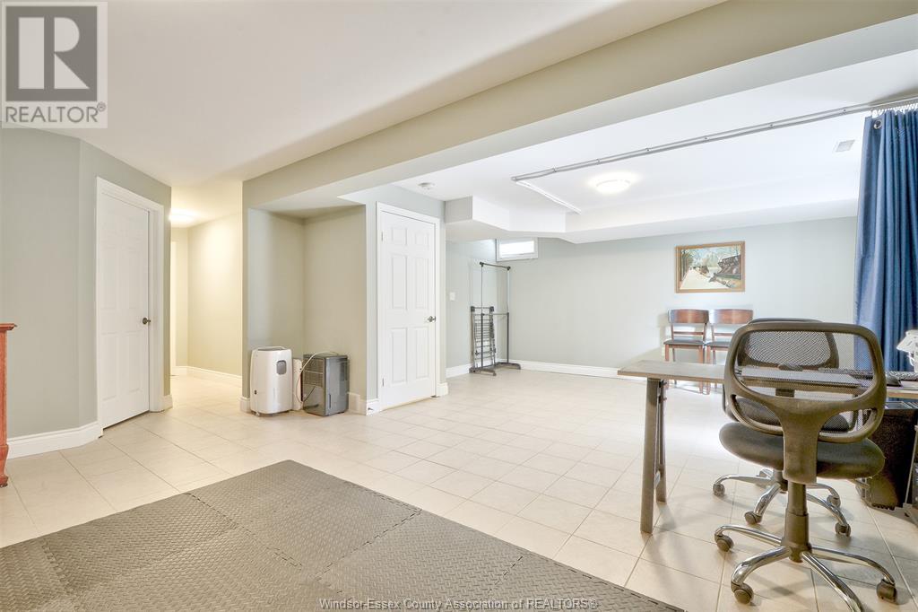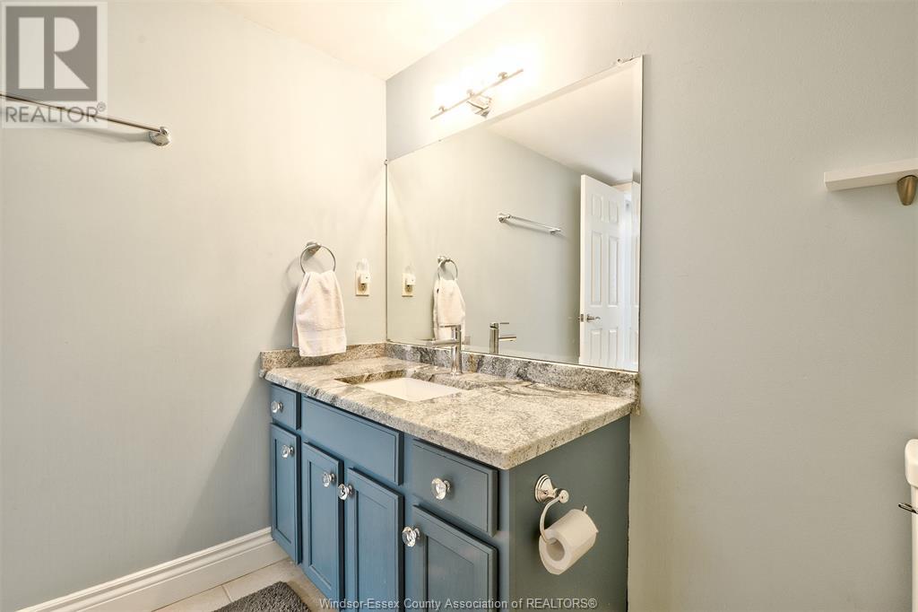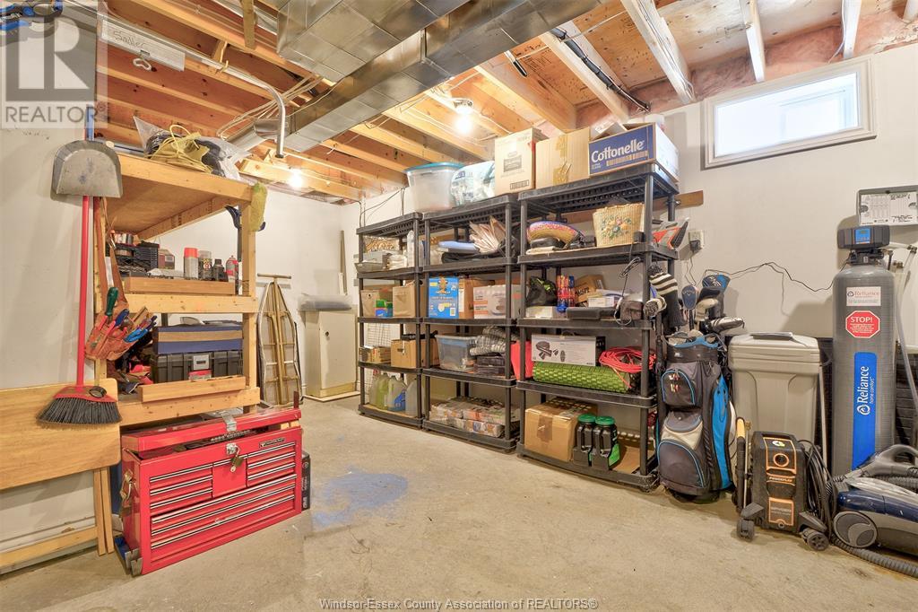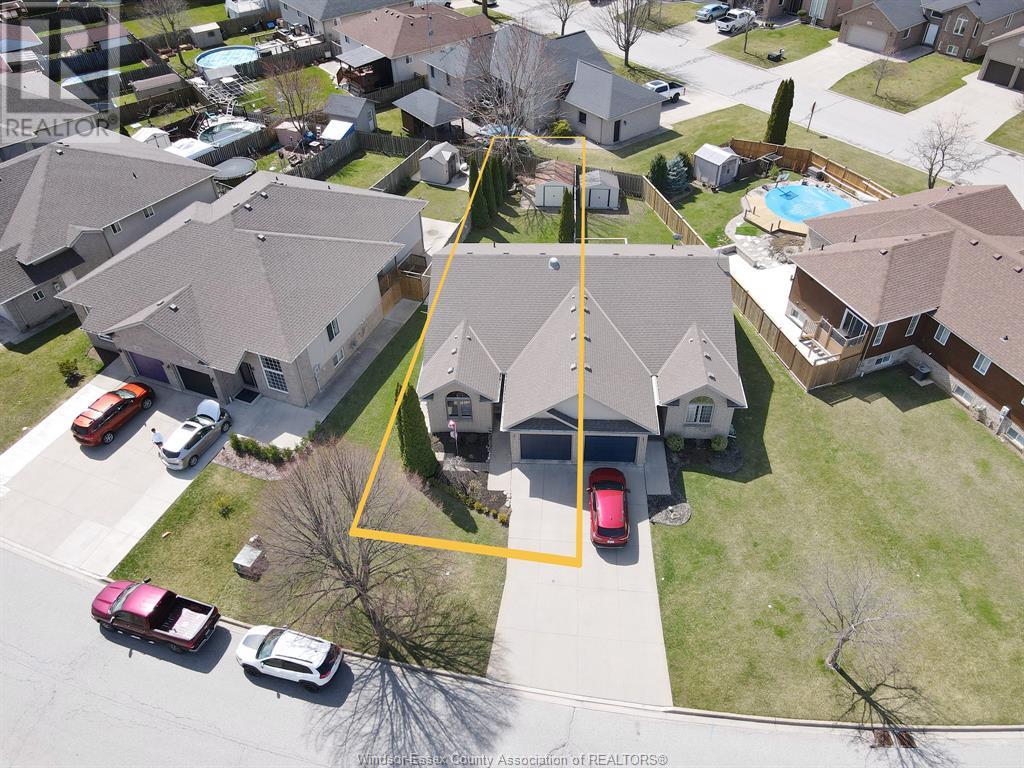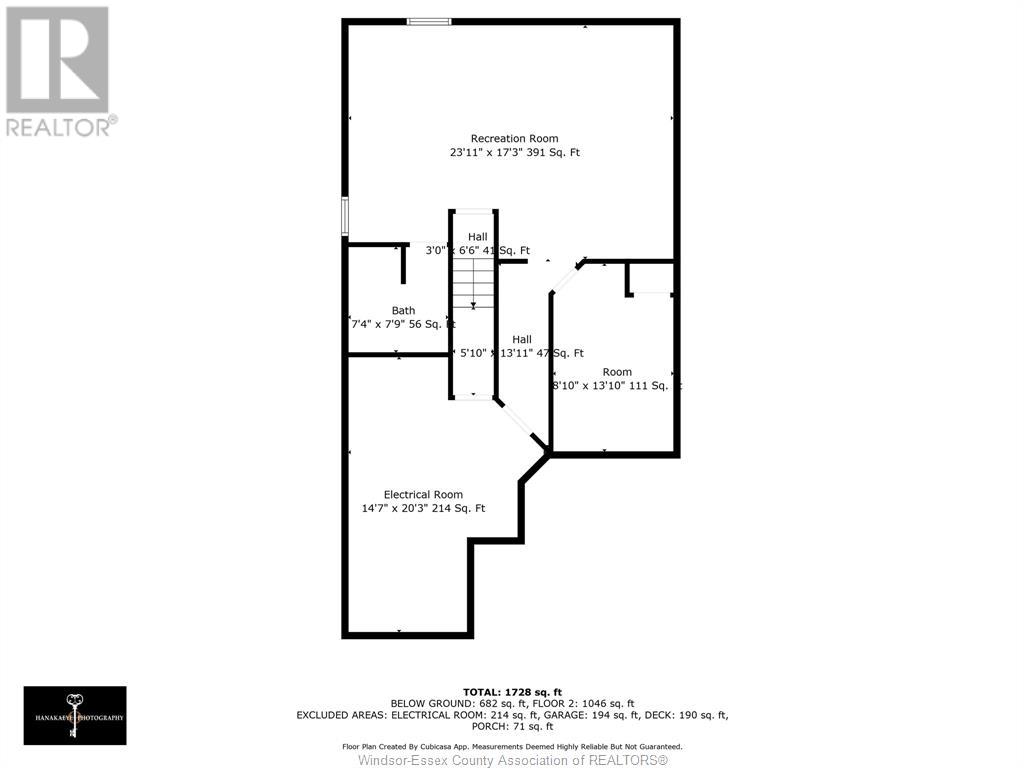144 Sturgeon Meadows Avenue Leamington, Ontario N8H 5L2
$519,900
Fantastic, Modern, Up to Date Home in a great Leamington Neighborhood Close to Shopping, Schools, Restaurants, and close to Highway 3 for a quick Commute. This Home features a Modern Kitchen with Granite Countertops, Soft Close Cabinetry including Pantry with Dining Area, Living Rm with lots of Natural Light, Large Primary Bdrm with Ensuite bth and WIC, additional Main Level Bdrm , 4 pce Bath and Laundry. Downstairs enjoy your Rec Room, Bdrm and find peace of mind that you have lots of storage available between your storage and utility rooms. Also Attached Single Car Garage and Private back yard including, Sprinkler System, Sun Deck with Awning and Garden Shed. Move right in and Relax knowing that your windows, All Plumbing, Furnace and Central Air were replaced in 2019, Roof 2016. (id:55939)
Property Details
| MLS® Number | 25007749 |
| Property Type | Single Family |
| Features | Concrete Driveway, Finished Driveway |
Building
| Bathroom Total | 3 |
| Bedrooms Above Ground | 2 |
| Bedrooms Below Ground | 1 |
| Bedrooms Total | 3 |
| Appliances | Dishwasher, Dryer, Microwave, Stove, Washer, Two Refrigerators |
| Architectural Style | Ranch |
| Constructed Date | 2003 |
| Construction Style Attachment | Semi-detached |
| Cooling Type | Central Air Conditioning |
| Exterior Finish | Aluminum/vinyl, Brick |
| Flooring Type | Ceramic/porcelain, Hardwood, Cushion/lino/vinyl |
| Foundation Type | Concrete |
| Heating Fuel | Natural Gas |
| Heating Type | Forced Air, Furnace |
| Stories Total | 1 |
| Type | House |
Parking
| Garage |
Land
| Acreage | No |
| Fence Type | Fence |
| Size Irregular | 50.21x126.09 |
| Size Total Text | 50.21x126.09 |
| Zoning Description | R1 |
Rooms
| Level | Type | Length | Width | Dimensions |
|---|---|---|---|---|
| Lower Level | 3pc Bathroom | Measurements not available | ||
| Lower Level | Utility Room | 7 x 9 | ||
| Lower Level | Storage | 15 x 15 | ||
| Lower Level | Bedroom | 9 x 14 | ||
| Lower Level | Recreation Room | 24 x 17 | ||
| Main Level | 4pc Ensuite Bath | Measurements not available | ||
| Main Level | 3pc Ensuite Bath | Measurements not available | ||
| Main Level | Laundry Room | 4 x 6 | ||
| Main Level | Bedroom | 10 x 11 | ||
| Main Level | Primary Bedroom | 13 x 14 | ||
| Main Level | Living Room | 13 x 13 | ||
| Main Level | Kitchen/dining Room | 27 x 19 | ||
| Main Level | Foyer | 6 x 6 |
https://www.realtor.ca/real-estate/28129679/144-sturgeon-meadows-avenue-leamington


2 - 280 Edinborough
Windsor, Ontario N8X 3C4
Contact Us
Contact us for more information
