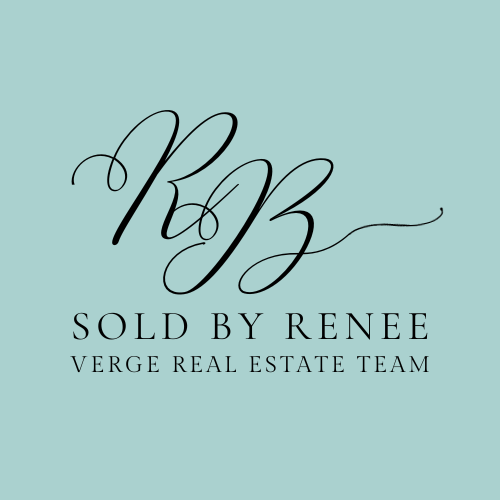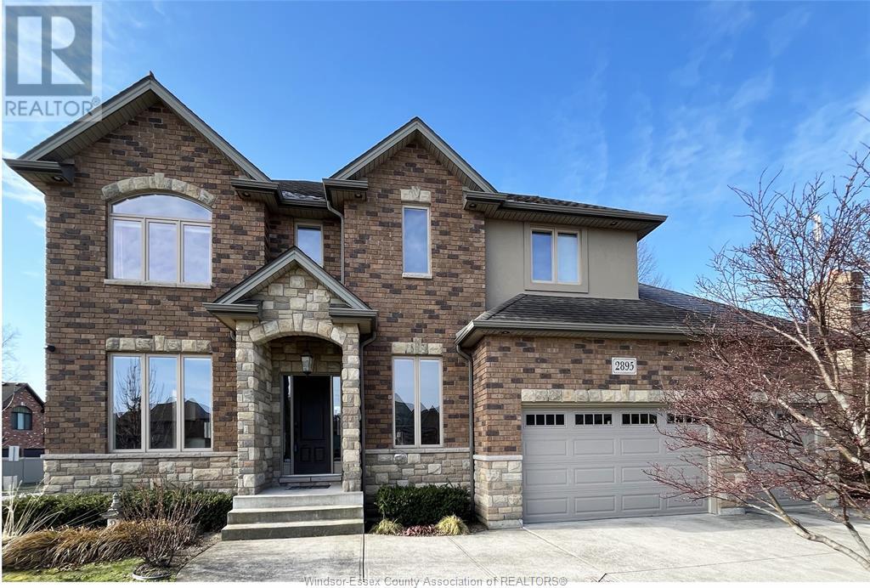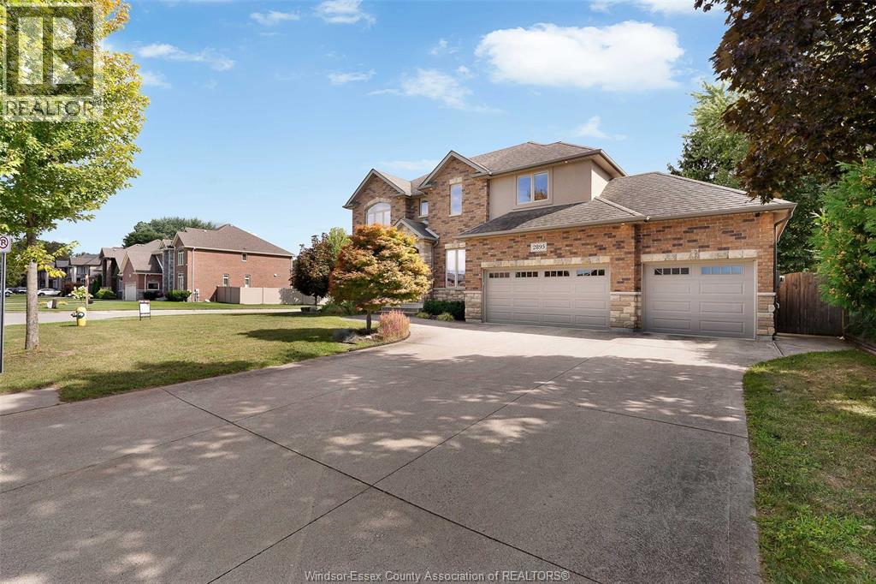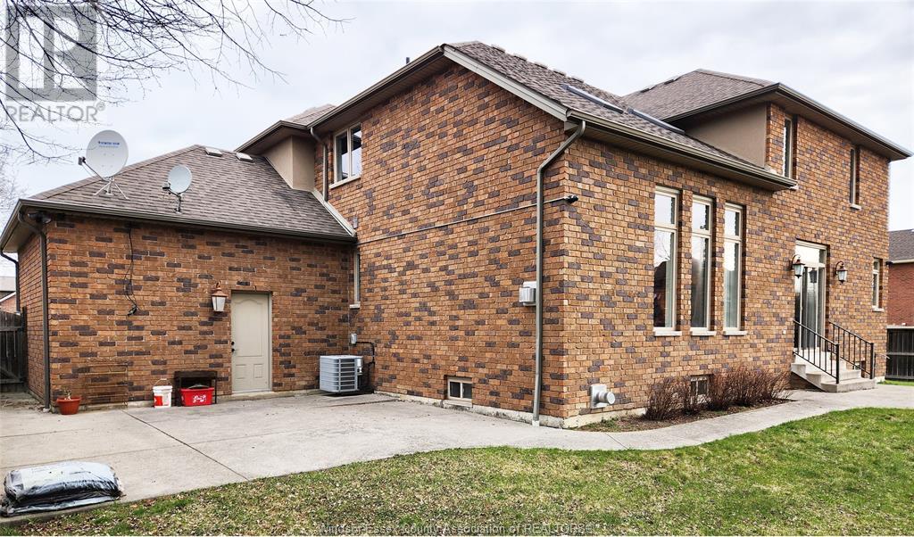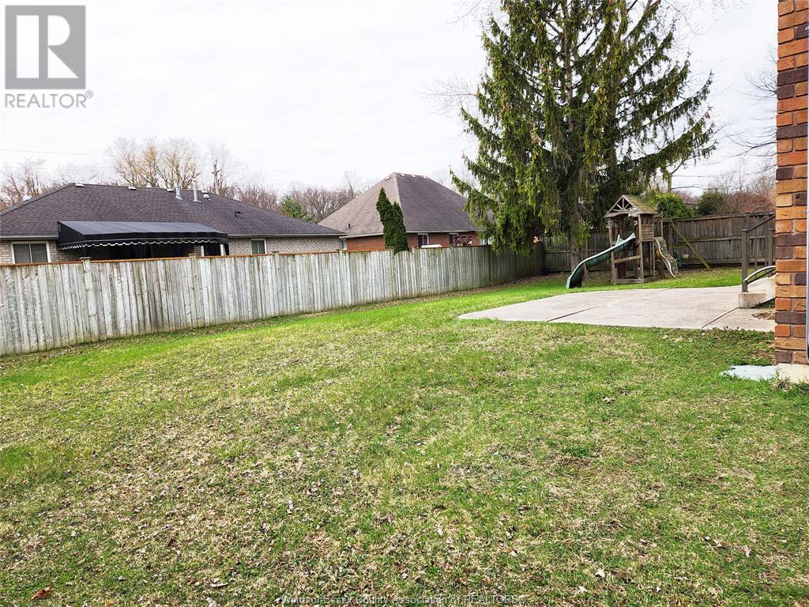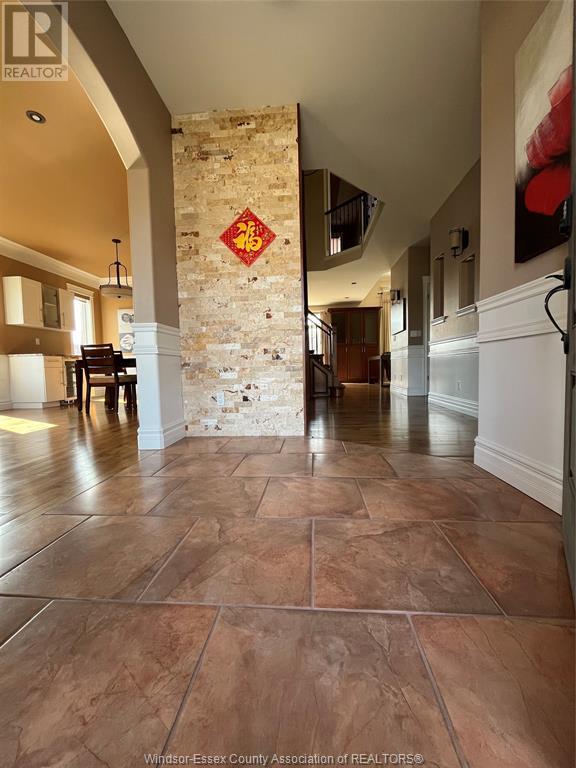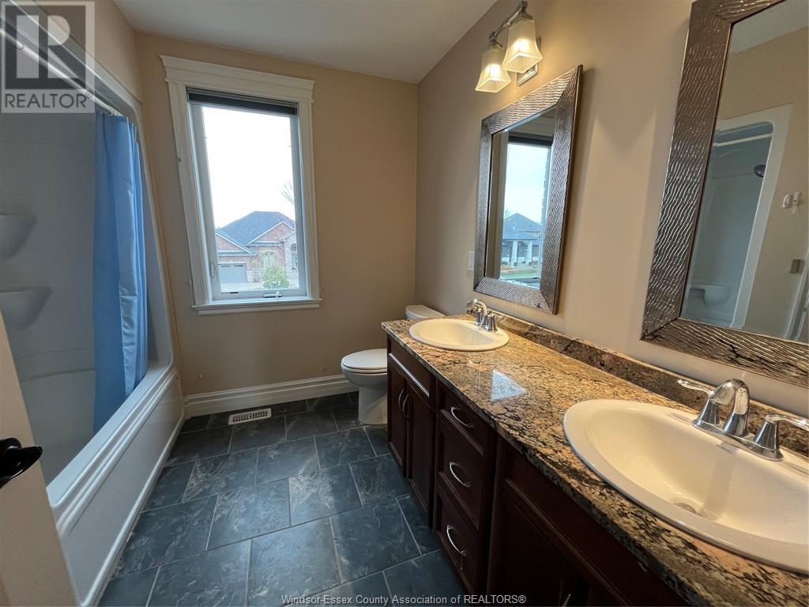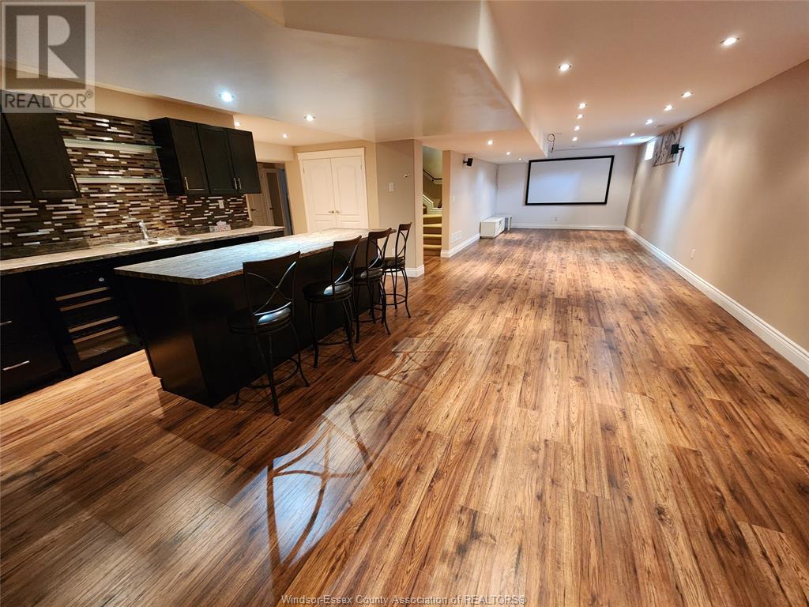2895 Brooklyn Avenue Lasalle, Ontario N9H 1C7
$1,588,800
Spacious 2-Storey in Prime LaSalle Location! This move-in-ready home offers 4+1 bedrooms, 4 baths, and a 3-car garage on a generous 8,385 sq ft lot. The main floor features an open-concept cherry wood kitchen with granite countertops, a great room with soaring 14’ ceilings, and a formal dining area with a kitchenette and wine cooler. Upstairs includes a luxurious primary suite with dual walk-in closets and a 5pc ensuite featuring a Jacuzzi tub, plus 3 additional bedrooms and convenient second-floor laundry. The fully finished basement adds a second kitchen, family room with fireplace, home theatre, and full bath. Extras include an HRV system, in-ground sprinklers, alarm system, and security cameras. Located in one of LaSalle’s most desirable neighbourhoods! (id:55939)
Property Details
| MLS® Number | 25007883 |
| Property Type | Single Family |
| Features | Concrete Driveway, Finished Driveway, Front Driveway |
Building
| Bathroom Total | 4 |
| Bedrooms Above Ground | 4 |
| Bedrooms Below Ground | 1 |
| Bedrooms Total | 5 |
| Appliances | Central Vacuum, Dishwasher, Dryer, Refrigerator, Stove, Washer, Oven |
| Constructed Date | 2011 |
| Construction Style Attachment | Detached |
| Cooling Type | Central Air Conditioning |
| Exterior Finish | Brick, Stone, Concrete/stucco |
| Flooring Type | Ceramic/porcelain, Hardwood, Laminate |
| Foundation Type | Concrete |
| Heating Fuel | Natural Gas |
| Heating Type | Forced Air |
| Stories Total | 2 |
| Type | House |
Parking
| Garage |
Land
| Acreage | No |
| Fence Type | Fence |
| Landscape Features | Landscaped |
| Size Irregular | 78xirreg |
| Size Total Text | 78xirreg |
| Zoning Description | Res |
Rooms
| Level | Type | Length | Width | Dimensions |
|---|---|---|---|---|
| Second Level | 5pc Bathroom | Measurements not available | ||
| Second Level | 5pc Ensuite Bath | Measurements not available | ||
| Second Level | Laundry Room | Measurements not available | ||
| Second Level | Primary Bedroom | Measurements not available | ||
| Second Level | Bedroom | Measurements not available | ||
| Second Level | Bedroom | Measurements not available | ||
| Second Level | Bedroom | Measurements not available | ||
| Lower Level | 4pc Bathroom | Measurements not available | ||
| Lower Level | Bedroom | Measurements not available | ||
| Lower Level | Living Room | Measurements not available | ||
| Lower Level | Living Room/fireplace | Measurements not available | ||
| Lower Level | Kitchen/dining Room | Measurements not available | ||
| Main Level | 3pc Bathroom | Measurements not available | ||
| Main Level | Kitchen/dining Room | Measurements not available | ||
| Main Level | Living Room | Measurements not available | ||
| Main Level | Office | Measurements not available | ||
| Main Level | Great Room | Measurements not available | ||
| Main Level | Foyer | Measurements not available |
https://www.realtor.ca/real-estate/28135520/2895-brooklyn-avenue-lasalle


59 Eugenie St. East
Windsor, Ontario N8X 2X9
Contact Us
Contact us for more information
