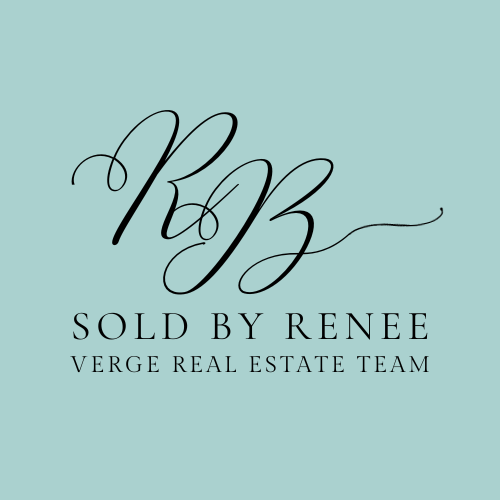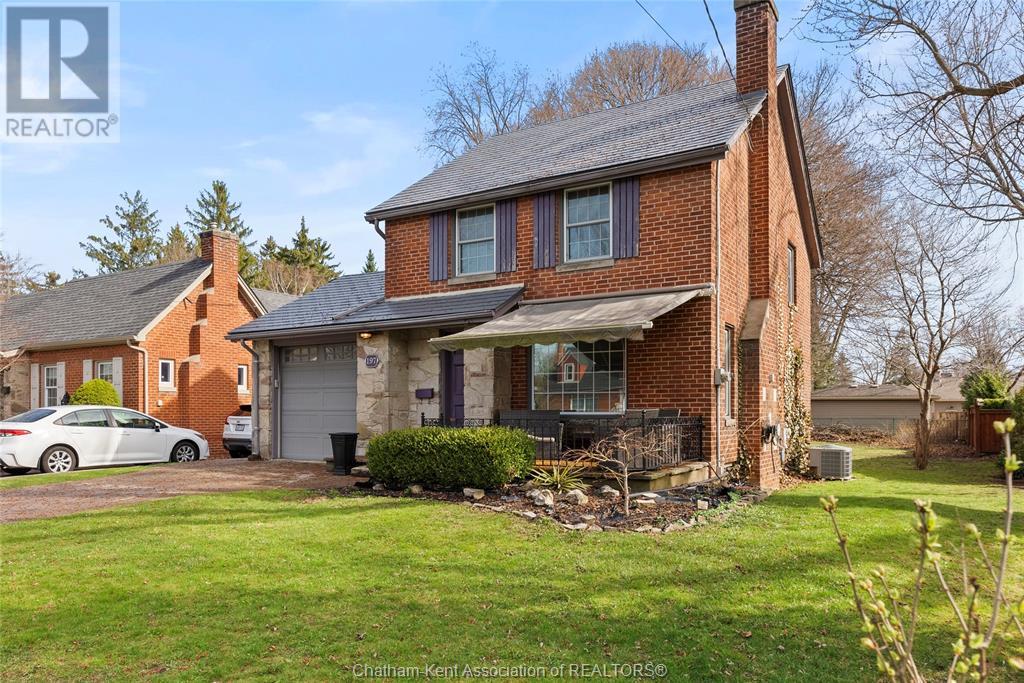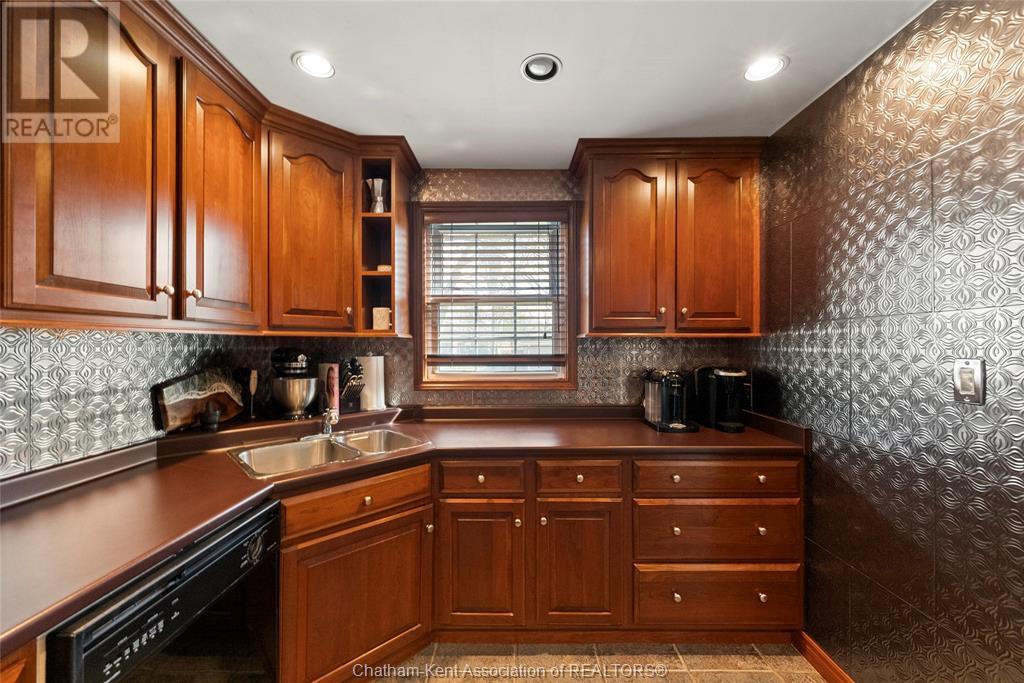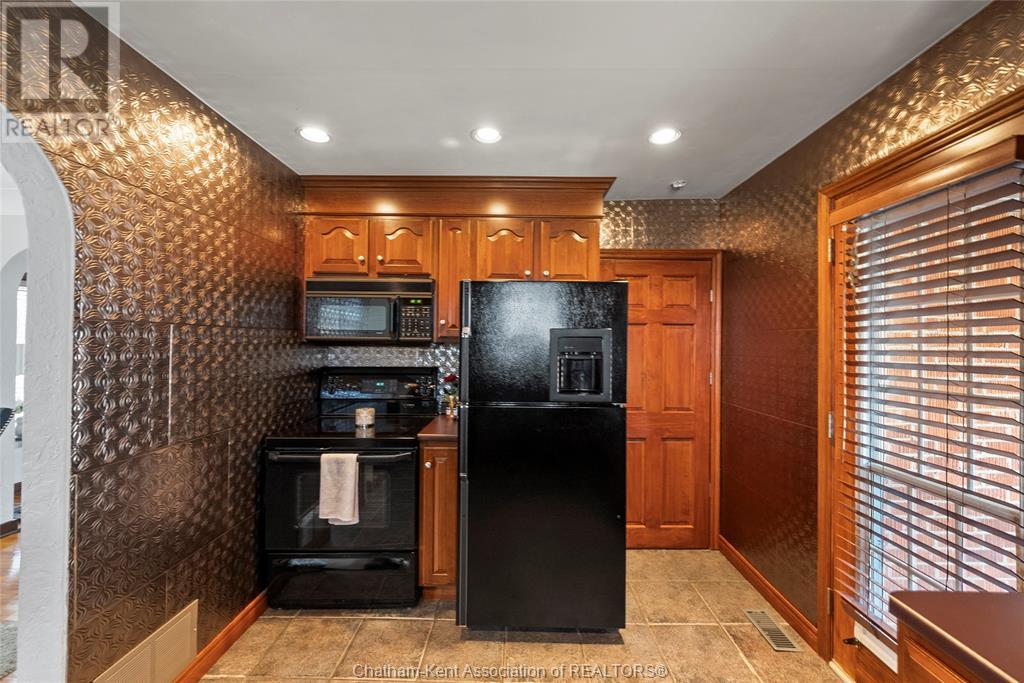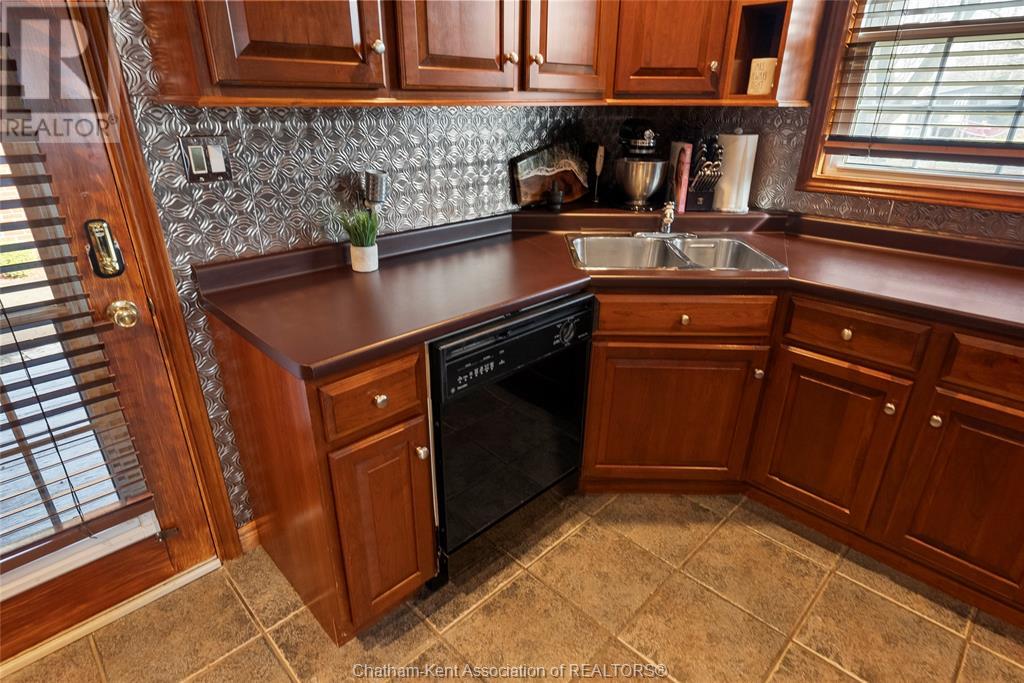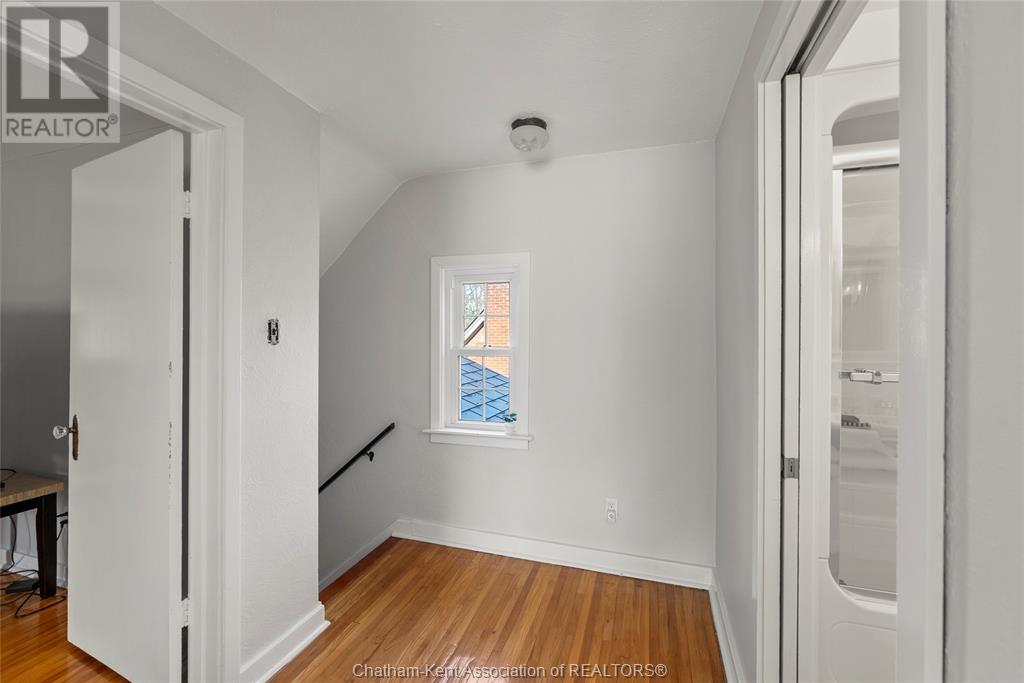197 Elizabeth Street Chatham, Ontario N7L 2Y6
$399,900
Welcome to this delightful two-storey home located in one of the most sought-after north side nieghbourhoods in chatham! This home features a spacious living room with a gas fireplace, that flows into the dining room and kitchen that is perfect for entertaining. This home has 2 bedrooms and 1 bathroom with hardwood and ceramic flooring throughout. When you step outside the patio door you will find a secluded large backyard and a single car garage. This home has all updated electrical, and electrical panel, windows, air-conditioning, furnace, hot water tank and a steel roof. With its prime location, you’ll be just moments away from all the essential amenities – schools, shopping, parks, and more! (id:55939)
Property Details
| MLS® Number | 25008632 |
| Property Type | Single Family |
| Features | Concrete Driveway, Front Driveway |
Building
| Bathroom Total | 1 |
| Bedrooms Above Ground | 2 |
| Bedrooms Total | 2 |
| Appliances | Dishwasher, Dryer, Microwave, Refrigerator, Stove, Washer |
| Constructed Date | 1944 |
| Construction Style Attachment | Detached |
| Cooling Type | Central Air Conditioning |
| Exterior Finish | Brick, Stone |
| Fireplace Fuel | Gas |
| Fireplace Present | Yes |
| Fireplace Type | Insert |
| Flooring Type | Ceramic/porcelain, Hardwood |
| Foundation Type | Block |
| Heating Fuel | Natural Gas |
| Heating Type | Forced Air, Furnace |
| Stories Total | 2 |
| Type | House |
Parking
| Garage |
Land
| Acreage | No |
| Landscape Features | Landscaped |
| Size Irregular | 49.43x129.66 |
| Size Total Text | 49.43x129.66|under 1/4 Acre |
| Zoning Description | Rl1 |
Rooms
| Level | Type | Length | Width | Dimensions |
|---|---|---|---|---|
| Second Level | Bedroom | 10 ft ,8 in | Measurements not available x 10 ft ,8 in | |
| Second Level | Primary Bedroom | 14 ft | 16 ft | 14 ft x 16 ft |
| Second Level | 3pc Bathroom | 6 ft ,7 in | 2 ft | 6 ft ,7 in x 2 ft |
| Basement | Laundry Room | 3 ft ,6 in | 2 ft ,9 in | 3 ft ,6 in x 2 ft ,9 in |
| Main Level | Kitchen | 8 ft ,6 in | Measurements not available x 8 ft ,6 in | |
| Main Level | Dining Room | 10 ft | 10 ft x Measurements not available | |
| Main Level | Family Room/fireplace | 14 ft ,8 in | 14 ft ,8 in x Measurements not available |
https://www.realtor.ca/real-estate/28179872/197-elizabeth-street-chatham

REALTOR® Salesperson
(519) 365-5677
https://ashleyamato.royallepage.ca/
@ashleyamatorealestate/

425 Mcnaughton Ave W.
Chatham, Ontario N7L 4K4
Contact Us
Contact us for more information
