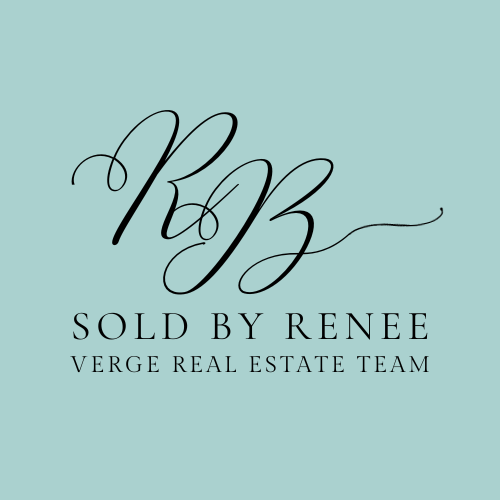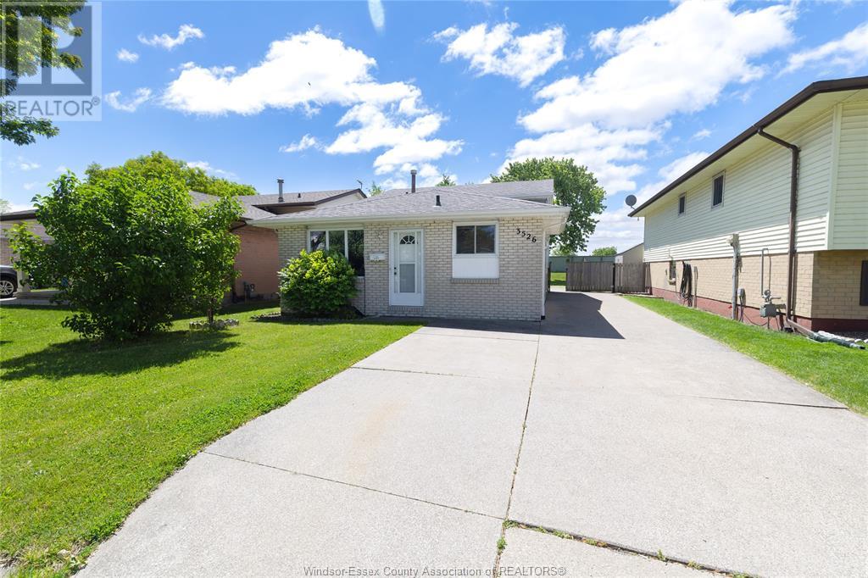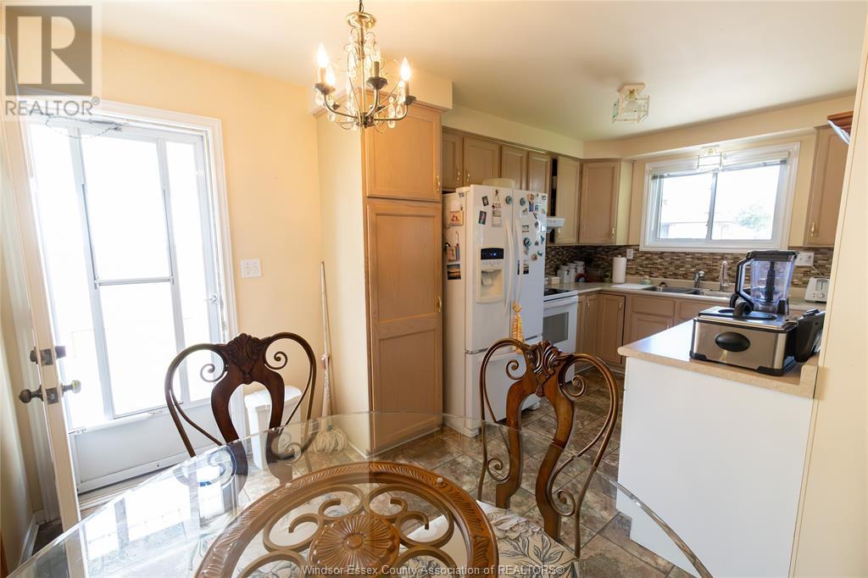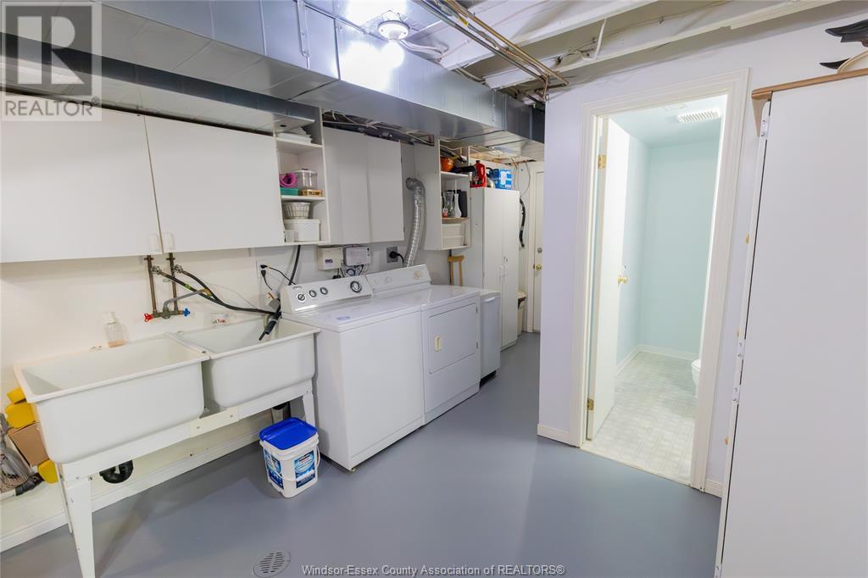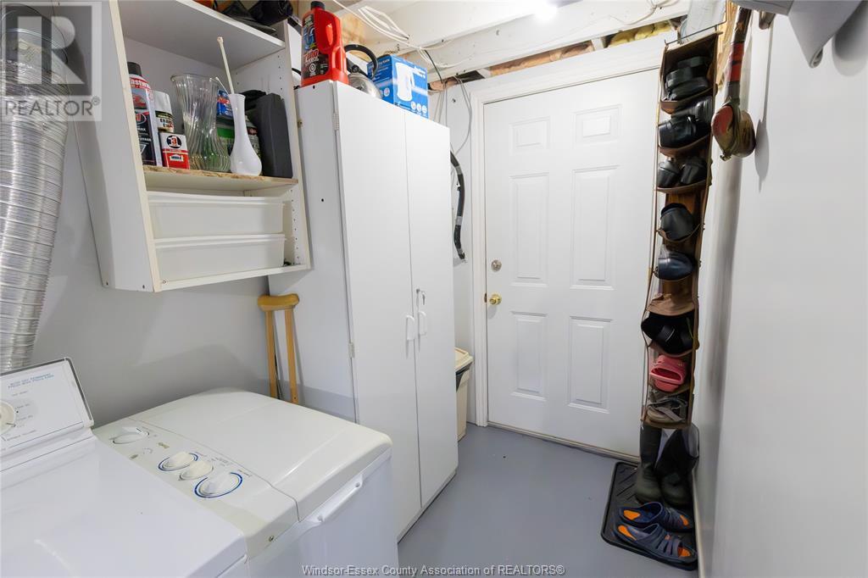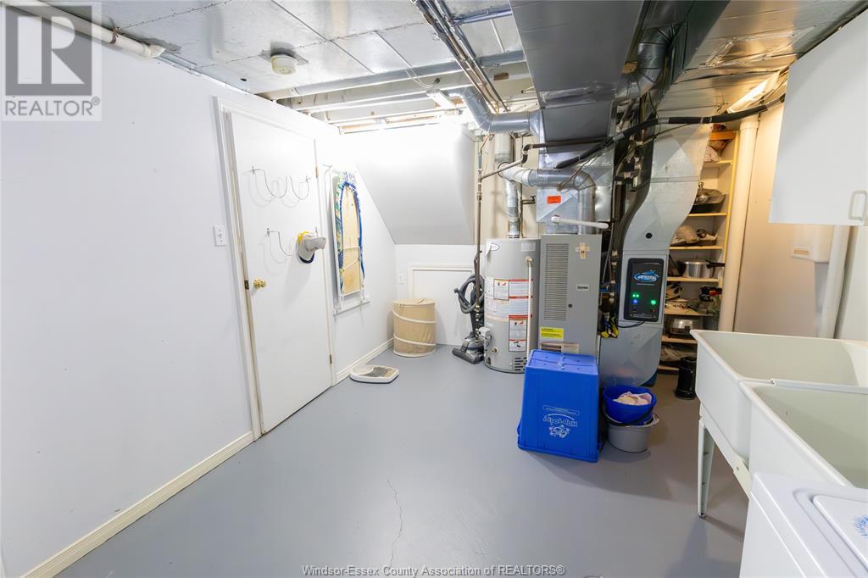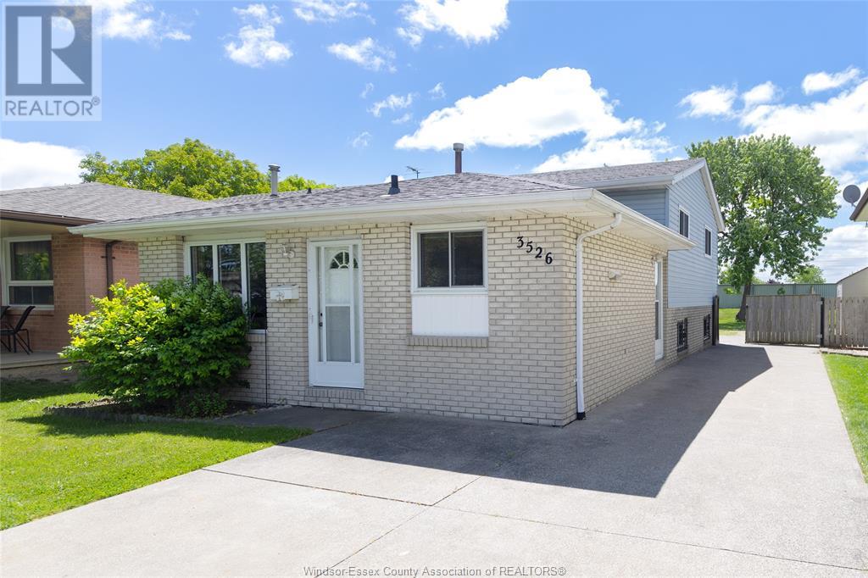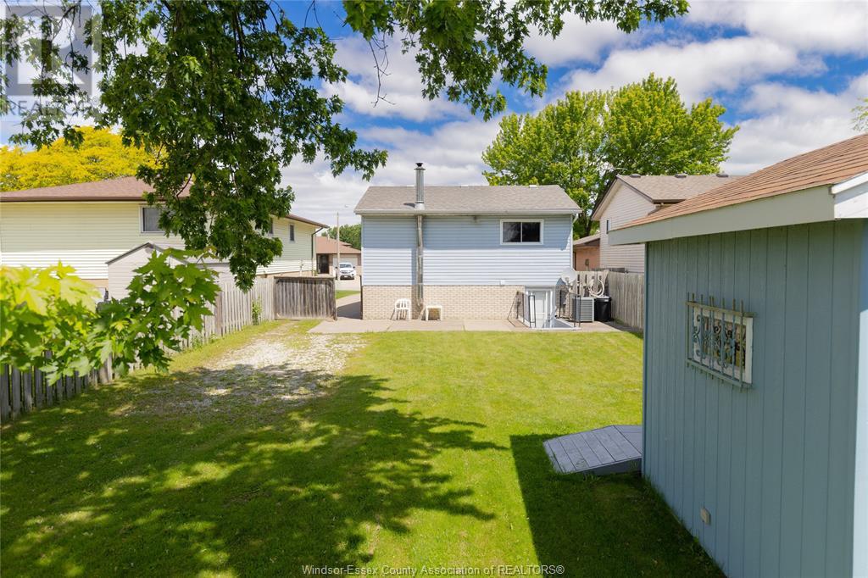519-566-7788
soldbyrenee2@gmail.com
3526 Hemlock Road Windsor, Ontario N8R 1Z9
3 Bedroom
2 Bathroom
3 Level
Fireplace
Central Air Conditioning
Forced Air
Landscaped
$524,900
TRADITIONAL PRICES 3 BEDROOM 2 BATH HOME IN FOREST GLADE. 3 LEVEL BACK SPLIT WITH A GRADE ENTRANCE FAMILY ROOM WITH GAS FIREPLACE AND SOLID WOOD BUILT INS. GOOD SIZED REAR YARD AND PARKING FOR 3 CARS. (id:55939)
Property Details
| MLS® Number | 25014309 |
| Property Type | Single Family |
| Neigbourhood | Forest Glade |
| Features | Concrete Driveway, Front Driveway |
Building
| Bathroom Total | 2 |
| Bedrooms Above Ground | 3 |
| Bedrooms Total | 3 |
| Appliances | Dishwasher, Dryer, Refrigerator, Stove, Washer |
| Architectural Style | 3 Level |
| Constructed Date | 1979 |
| Construction Style Attachment | Detached |
| Construction Style Split Level | Backsplit |
| Cooling Type | Central Air Conditioning |
| Exterior Finish | Aluminum/vinyl, Brick |
| Fireplace Fuel | Gas |
| Fireplace Present | Yes |
| Fireplace Type | Direct Vent |
| Flooring Type | Ceramic/porcelain, Laminate |
| Foundation Type | Block |
| Heating Fuel | Natural Gas |
| Heating Type | Forced Air |
Land
| Acreage | No |
| Fence Type | Fence |
| Landscape Features | Landscaped |
| Size Irregular | 40.01xirreg |
| Size Total Text | 40.01xirreg |
| Zoning Description | Res |
Rooms
| Level | Type | Length | Width | Dimensions |
|---|---|---|---|---|
| Second Level | 4pc Bathroom | Measurements not available | ||
| Second Level | Bedroom | Measurements not available | ||
| Second Level | Bedroom | Measurements not available | ||
| Second Level | Bedroom | Measurements not available | ||
| Lower Level | 3pc Bathroom | Measurements not available | ||
| Lower Level | Storage | Measurements not available | ||
| Lower Level | Laundry Room | Measurements not available | ||
| Lower Level | Family Room/fireplace | Measurements not available | ||
| Main Level | Living Room | Measurements not available | ||
| Main Level | Eating Area | Measurements not available | ||
| Main Level | Kitchen | Measurements not available |
https://www.realtor.ca/real-estate/28427332/3526-hemlock-road-windsor
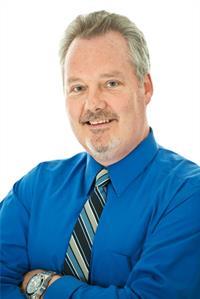
ROBERT SCHUSSLER
Sales Person
(519) 818-8932
www.robschussler.com/
www.facebook.com/#!/pages/Robert-Schussler/506430789383284
Sales Person
(519) 818-8932
www.robschussler.com/
www.facebook.com/#!/pages/Robert-Schussler/506430789383284

ROYAL LEPAGE BINDER REAL ESTATE
13158 Tecumseh Road East
Tecumseh, Ontario N8N 3T6
13158 Tecumseh Road East
Tecumseh, Ontario N8N 3T6
Contact Us
Contact us for more information
