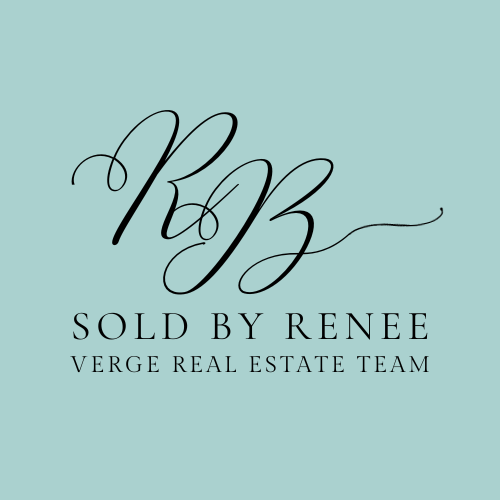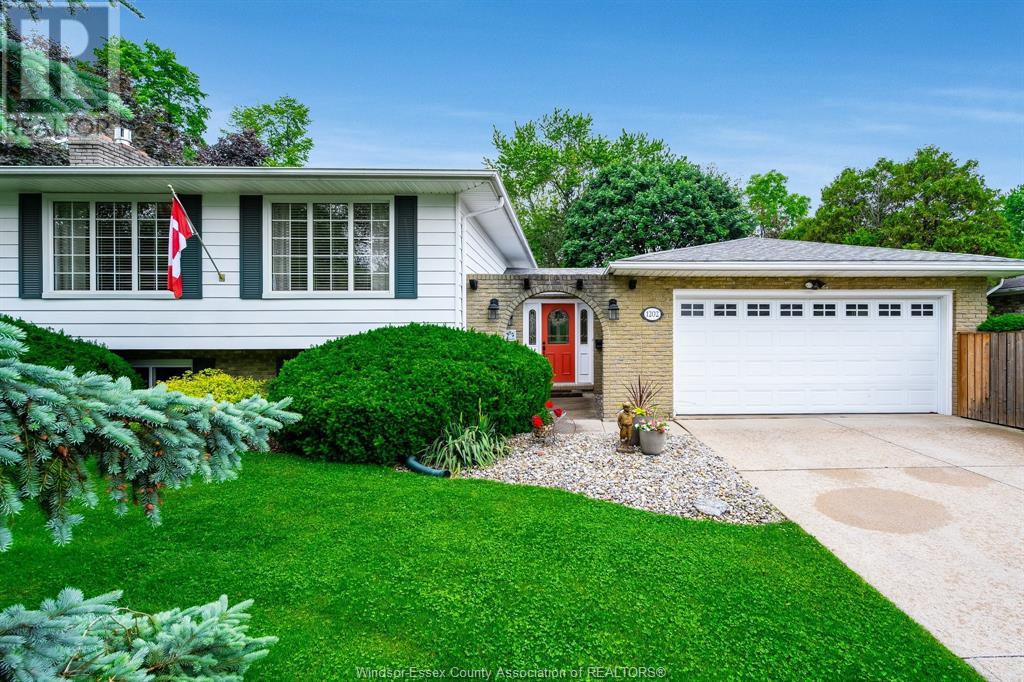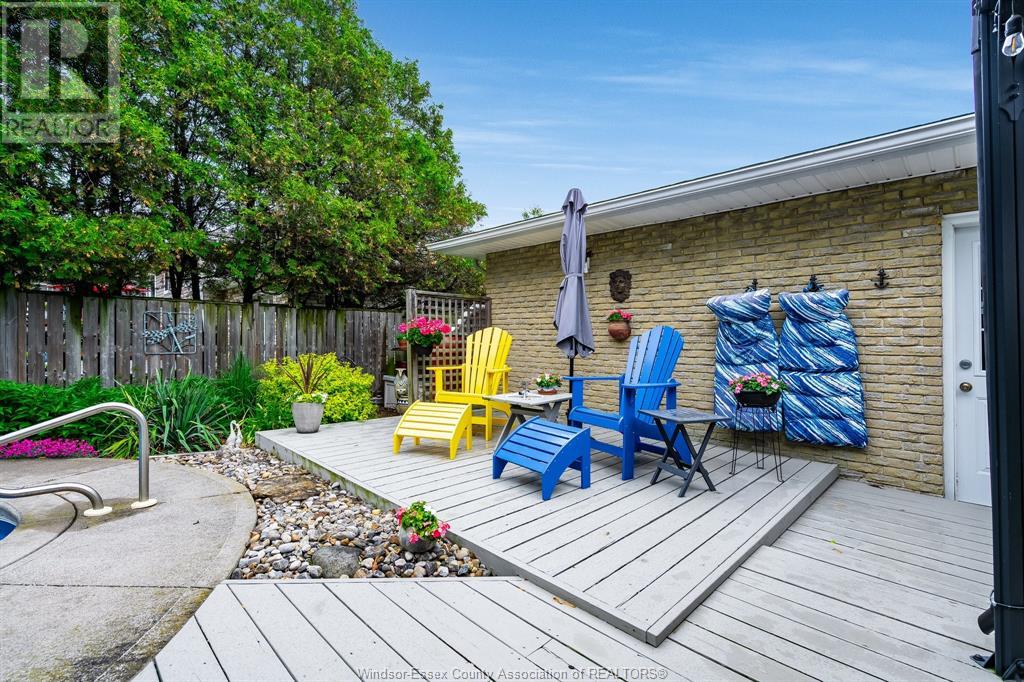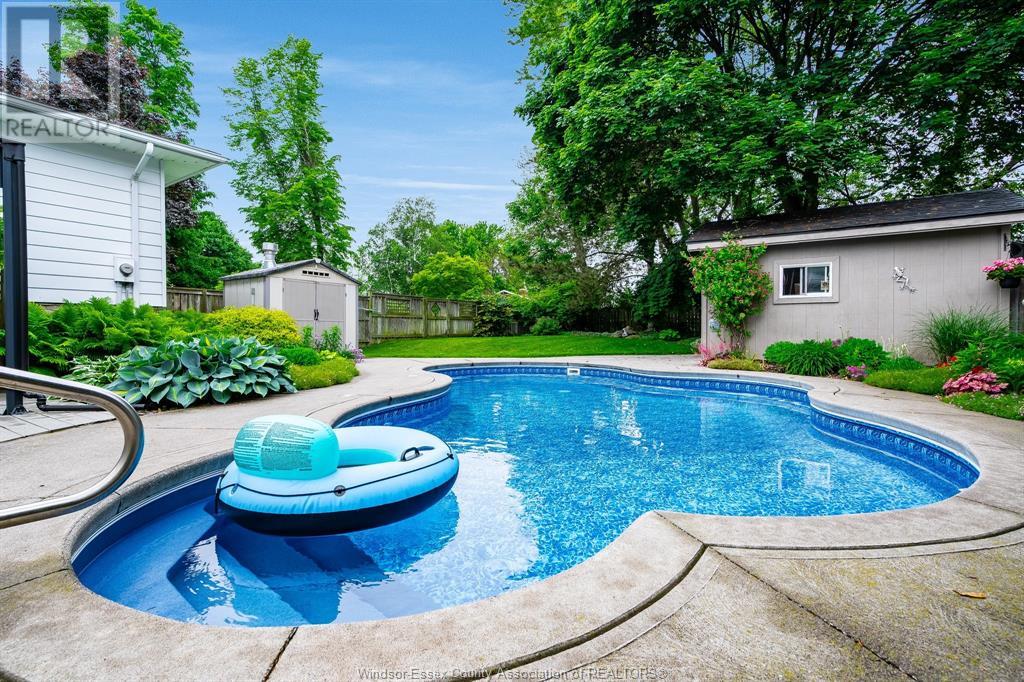1202 Nottingham Kingsville, Ontario N9Y 3K7
$789,900
Located in a highly desirable area, this extensively updated home sits on a large, beautifully landscaped corner lot surrounded by mature trees and vibrant perennial gardens, offering exceptional privacy and impressive curb appeal. The main floor features a spacious, sunlit living room and dining room with gleaming hardwood floors, a well-appointed kitchen, three generous bedrooms, and a luxurious 5-piece bathroom. The renovated lower level offers a cozy family room with a gas fireplace, a large games room or optional 4th bedroom, a 3-piece bathroom with a walk-in shower, a laundry room, and plenty of storage. A charming breezeway with cork flooring leads to your private backyard oasis—complete with a heated in-ground saltwater pool, sundeck with gazebo, two sheds, and a full privacy fence—perfect for entertaining or relaxing in style. This move-in-ready gem blends comfort, thoughtful updates, and standout outdoor living in one of the area's most sought-after neighborhoods—ideal for families, entertainers, and garden enthusiasts alike. (id:55939)
Property Details
| MLS® Number | 25014290 |
| Property Type | Single Family |
| Features | Double Width Or More Driveway, Concrete Driveway, Finished Driveway, Front Driveway |
| Pool Features | Pool Equipment |
| Pool Type | Inground Pool |
Building
| Bathroom Total | 2 |
| Bedrooms Above Ground | 3 |
| Bedrooms Total | 3 |
| Appliances | Dishwasher, Dryer, Microwave Range Hood Combo, Refrigerator, Stove, Washer |
| Architectural Style | Raised Ranch |
| Constructed Date | 1978 |
| Construction Style Attachment | Detached |
| Cooling Type | Central Air Conditioning |
| Exterior Finish | Aluminum/vinyl, Brick |
| Fireplace Fuel | Gas |
| Fireplace Present | Yes |
| Fireplace Type | Direct Vent |
| Flooring Type | Carpeted, Ceramic/porcelain, Cork, Hardwood |
| Foundation Type | Block |
| Heating Fuel | Natural Gas |
| Heating Type | Forced Air, Furnace |
| Type | House |
Parking
| Attached Garage | |
| Garage |
Land
| Acreage | No |
| Fence Type | Fence |
| Landscape Features | Landscaped |
| Size Irregular | 77.79xirregular Ft |
| Size Total Text | 77.79xirregular Ft |
| Zoning Description | Res |
Rooms
| Level | Type | Length | Width | Dimensions |
|---|---|---|---|---|
| Basement | 3pc Bathroom | Measurements not available | ||
| Basement | Games Room | Measurements not available | ||
| Basement | Utility Room | Measurements not available | ||
| Basement | Laundry Room | Measurements not available | ||
| Basement | Storage | Measurements not available | ||
| Basement | Family Room/fireplace | Measurements not available | ||
| Main Level | 5pc Bathroom | Measurements not available | ||
| Main Level | Kitchen | Measurements not available | ||
| Main Level | Primary Bedroom | Measurements not available | ||
| Main Level | Bedroom | Measurements not available | ||
| Main Level | Bedroom | Measurements not available | ||
| Main Level | Living Room | Measurements not available | ||
| Main Level | Dining Room | Measurements not available | ||
| Main Level | Foyer | Measurements not available |
https://www.realtor.ca/real-estate/28429343/1202-nottingham-kingsville

Sales Representative
(226) 346-8899
mark-scherer.c21.ca/
https://www.facebook.com/realtormarkscherer
https://www.instagram.com/realtormark21/

12 Main Street West
Kingsville, Ontario N9Y 1H1
Contact Us
Contact us for more information







































