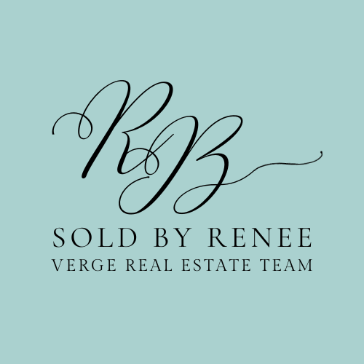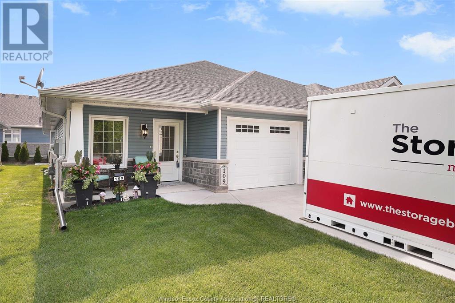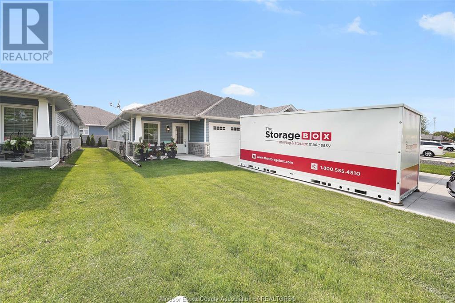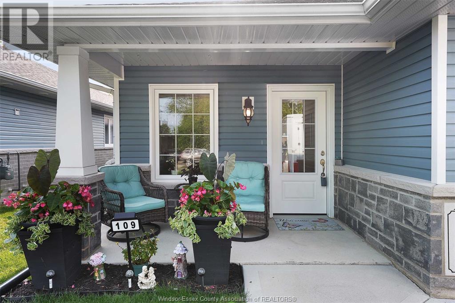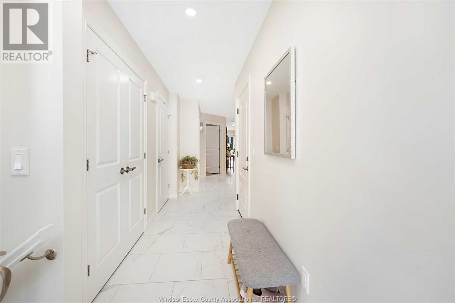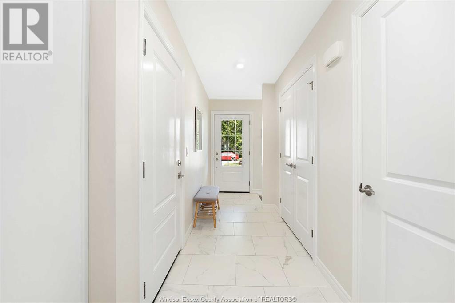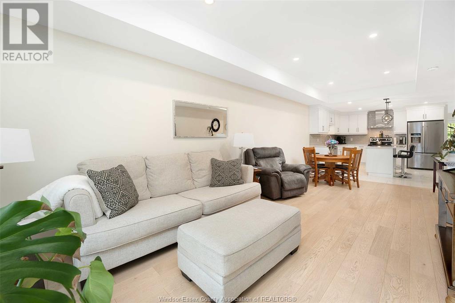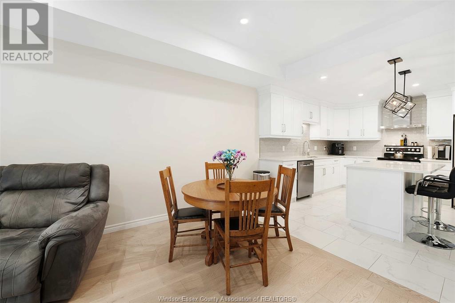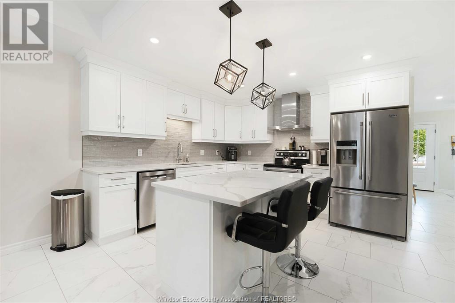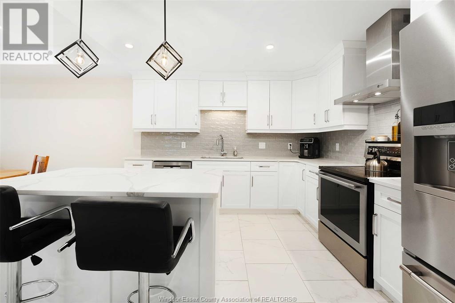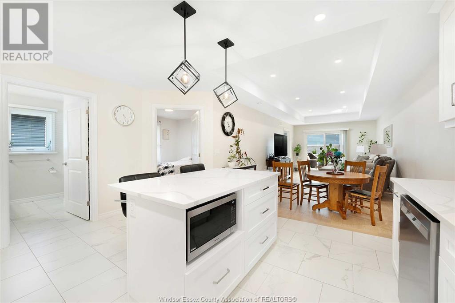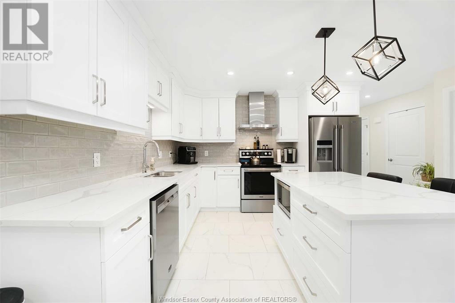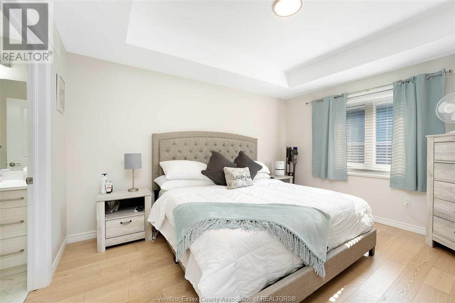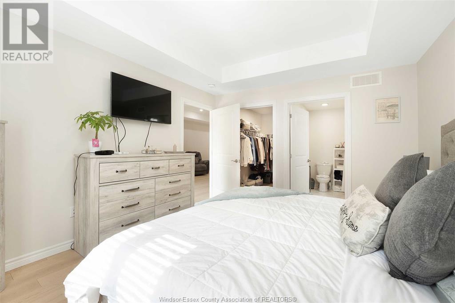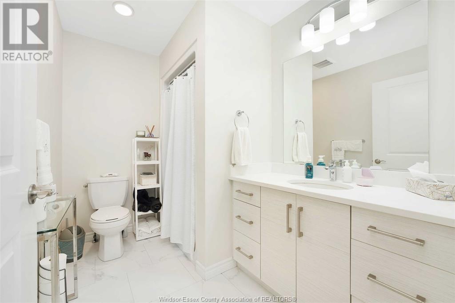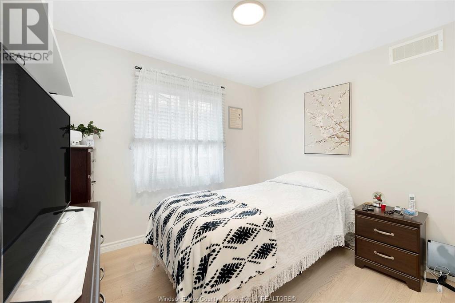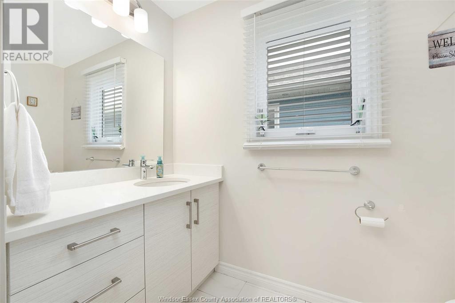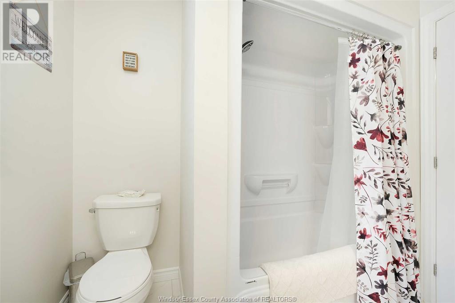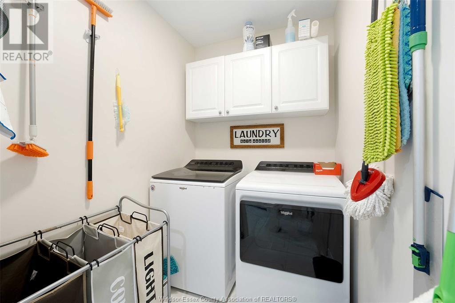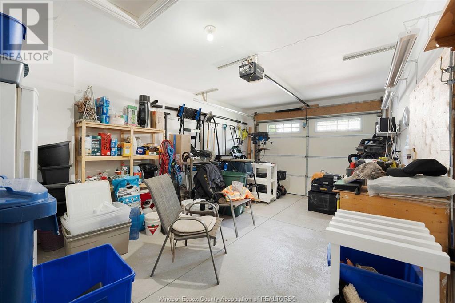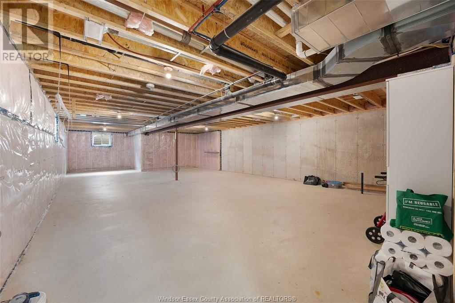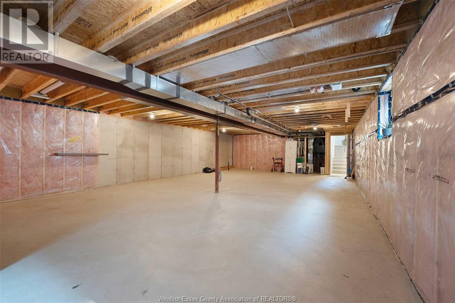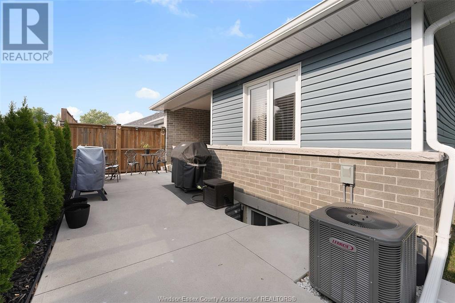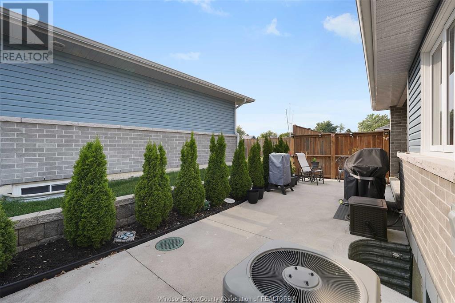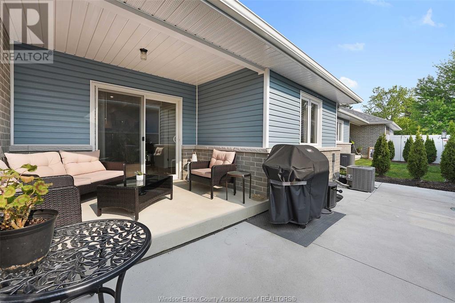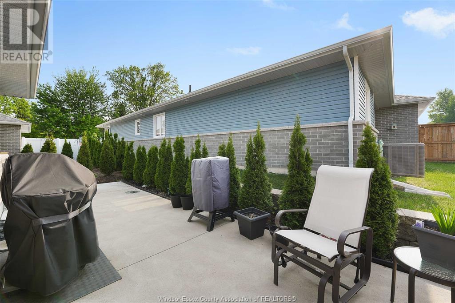109 Arthur Street North Harrow, Ontario N0R 1G0
$569,900
Welcome to this beautifully maintained 4-year-old semi-detached ranch, perfectly situated on a quiet, tree-lined street in a wonderful, close-knit community. Step inside to discover a bright open-concept layout featuring a stylish kitchen with modern finishes, a spacious living area, and a dining space ideal for gatherings. This home offers two generous bedrooms, including a primary with ensuite, and two full baths. The lower level is ready for your finishing touches, providing endless potential. Outside, enjoy a private backyard perfect for relaxing or entertaining. Located near top-rated schools, parks, and everyday amenities, this home blends comfort, convenience, and community charm. (id:55939)
Open House
This property has open houses!
1:00 pm
Ends at:3:00 pm
Property Details
| MLS® Number | 25014281 |
| Property Type | Single Family |
| Features | Finished Driveway, Front Driveway |
Building
| Bathroom Total | 2 |
| Bedrooms Above Ground | 2 |
| Bedrooms Total | 2 |
| Appliances | Microwave, Refrigerator, Stove, Washer |
| Architectural Style | Bungalow, Ranch |
| Constructed Date | 2021 |
| Construction Style Attachment | Semi-detached |
| Cooling Type | Central Air Conditioning |
| Exterior Finish | Aluminum/vinyl, Brick |
| Flooring Type | Ceramic/porcelain, Laminate |
| Foundation Type | Block |
| Heating Fuel | Natural Gas |
| Heating Type | Forced Air |
| Stories Total | 1 |
| Size Interior | 1,200 Ft2 |
| Total Finished Area | 1200 Sqft |
| Type | House |
Parking
| Attached Garage | |
| Garage | |
| Inside Entry |
Land
| Acreage | No |
| Fence Type | Fence |
| Landscape Features | Landscaped |
| Size Irregular | 29.52x106.6 Ft |
| Size Total Text | 29.52x106.6 Ft |
| Zoning Description | R1 |
Rooms
| Level | Type | Length | Width | Dimensions |
|---|---|---|---|---|
| Lower Level | Storage | Measurements not available | ||
| Main Level | Storage | Measurements not available | ||
| Main Level | Laundry Room | Measurements not available | ||
| Main Level | 4pc Ensuite Bath | Measurements not available | ||
| Main Level | 4pc Bathroom | Measurements not available | ||
| Main Level | Primary Bedroom | Measurements not available | ||
| Main Level | Bedroom | Measurements not available | ||
| Main Level | Living Room | Measurements not available | ||
| Main Level | Dining Room | Measurements not available | ||
| Main Level | Kitchen | Measurements not available | ||
| Main Level | Foyer | Measurements not available |
https://www.realtor.ca/real-estate/28428144/109-arthur-street-north-harrow

Broker
(519) 991-4393
(519) 966-6702
www.iamwindsorrealestate.com/
www.facebook.com/MattMcShaneRealEstateBroker
www/
www.twitter.com/

2985 Dougall Avenue
Windsor, Ontario N9E 1S1
Contact Us
Contact us for more information
