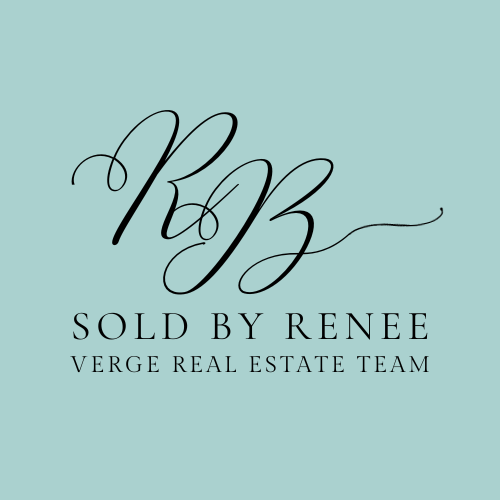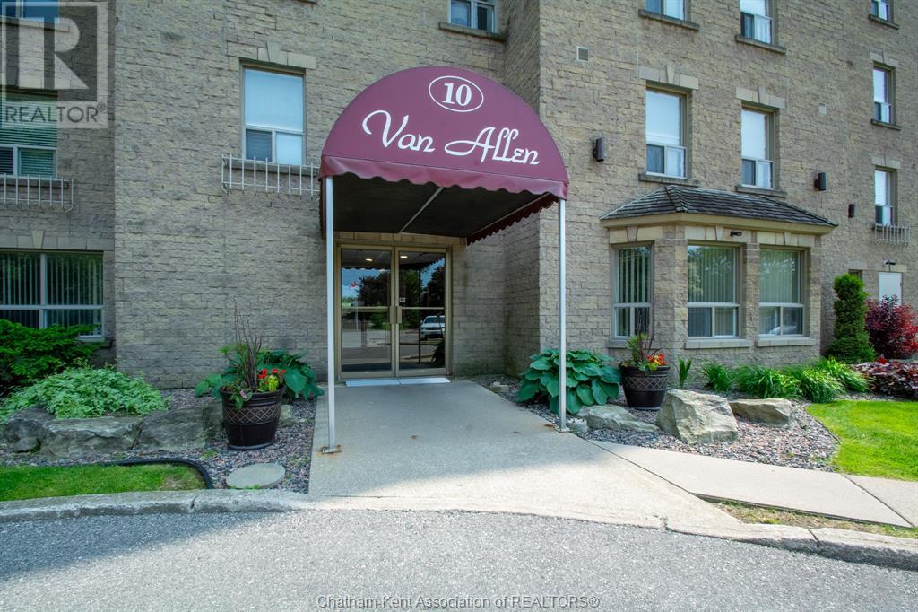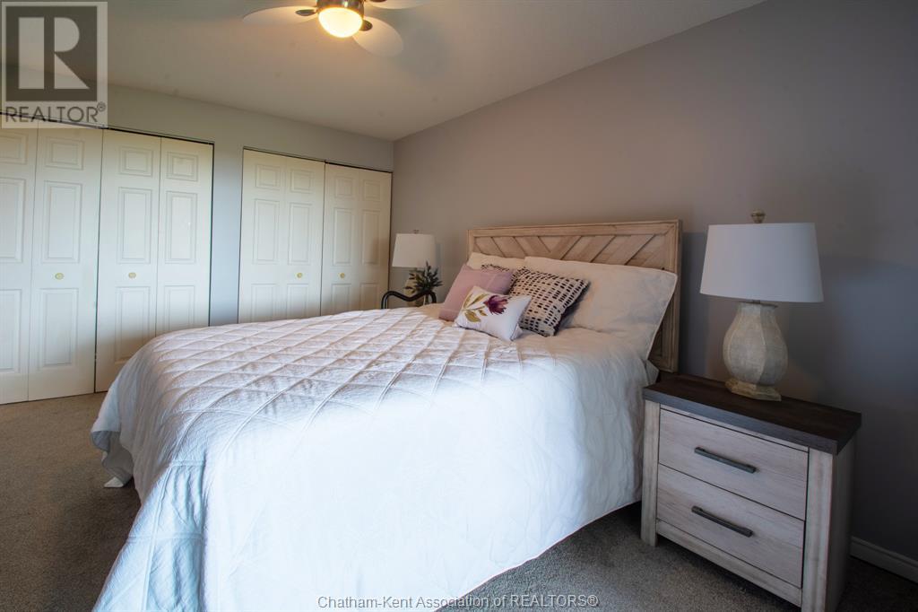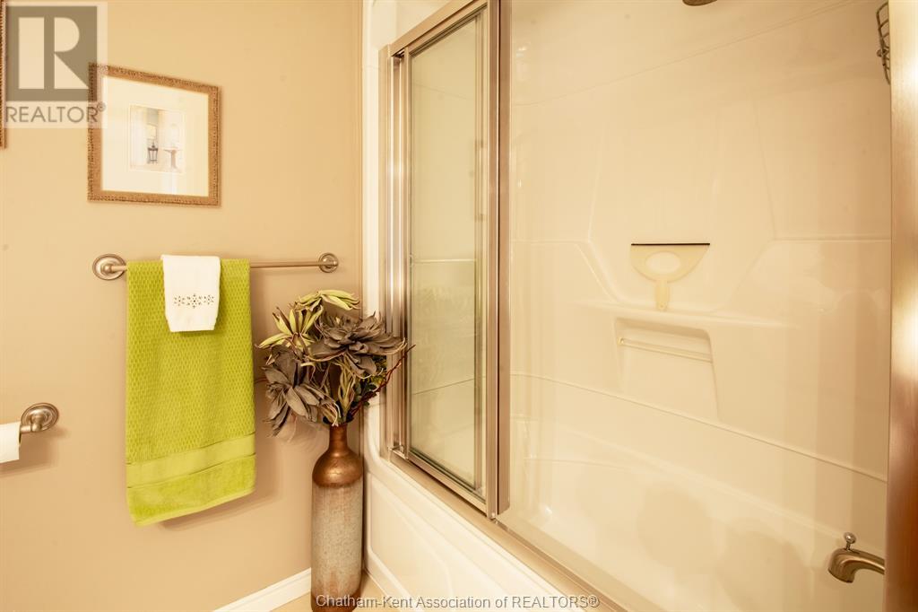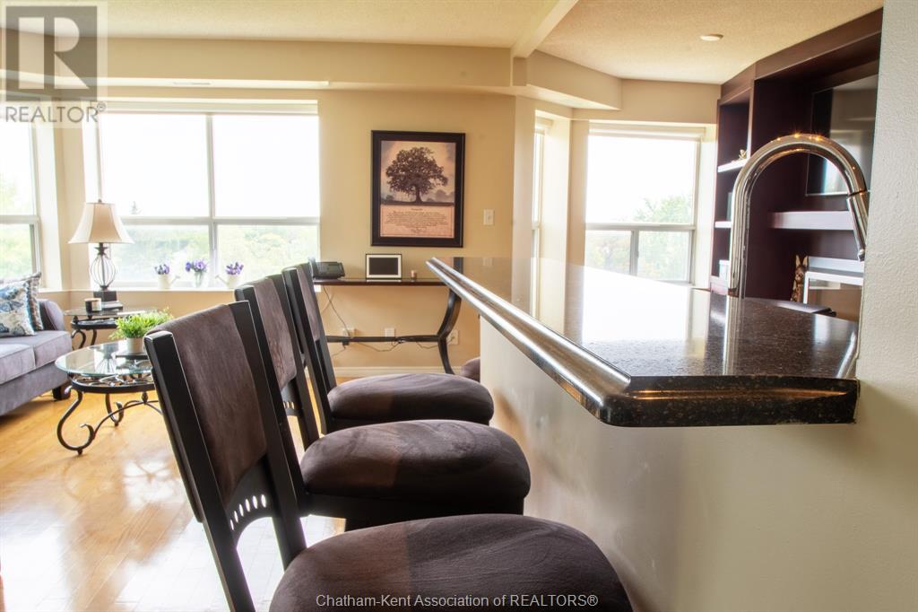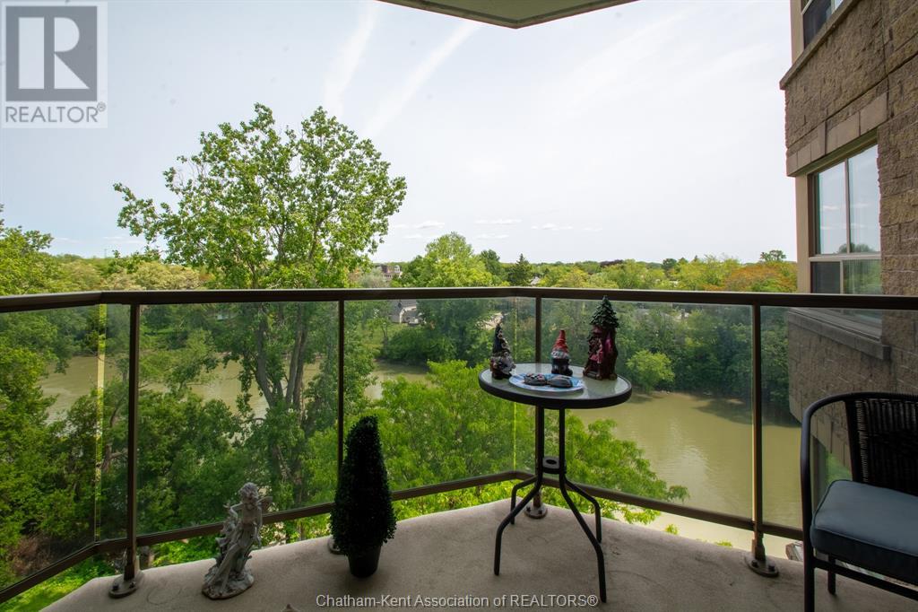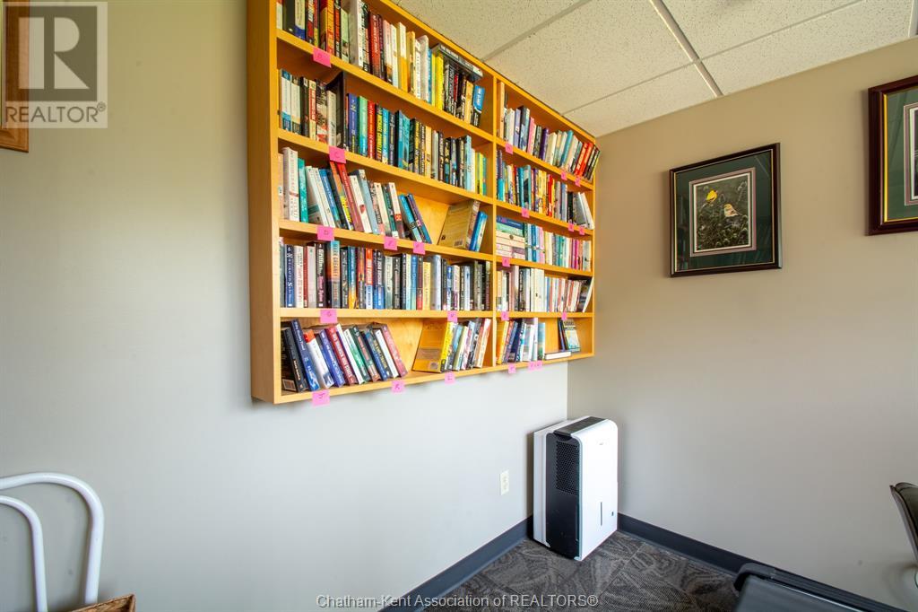10 Van Allen Avenue Unit# 804 Chatham, Ontario N7L 5K1
$419,000Maintenance, Exterior Maintenance, Ground Maintenance, Water
$500 Monthly
Maintenance, Exterior Maintenance, Ground Maintenance, Water
$500 MonthlyBeautiful 8th-Floor Condo with River Views – North East Chatham. Welcome to this elegant and well-appointed 2-bedroom, 2-bathroom condo located on the desirable North East side of Chatham. Situated on the 8th floor of a secure building with elevator access, this home offers both comfort and convenience in a serene setting. Step inside to a bright and airy layout featuring an open-concept kitchen, dining, and living area. The kitchen is a chef’s delight with granite countertops, stainless steel appliances, pot lighting, and a seamless flow into the main living space—perfect for everyday living and entertaining. Enjoy your morning coffee or unwind in the evening with stunning views of the Thames River from the private balcony, accessible from both the dining area and the spacious primary bedroom. The primary suite also includes double closets and a luxurious 5-piece ensuite bath. A second bedroom and a 3-piece guest bath offer additional comfort and flexibility. The condo is equipped with a new furnace, air conditioner, and in-suite washer and dryer, all installed in 2024. Enjoy low-maintenance living with beautiful views and thoughtful upgrades throughout. Contact us today for more details or to schedule a private showing! (id:55939)
Property Details
| MLS® Number | 25013757 |
| Property Type | Single Family |
| View Type | Waterfront - North |
| Water Front Type | Waterfront |
Building
| Bathroom Total | 2 |
| Bedrooms Above Ground | 2 |
| Bedrooms Total | 2 |
| Constructed Date | 1992 |
| Cooling Type | Central Air Conditioning |
| Exterior Finish | Brick |
| Flooring Type | Hardwood |
| Foundation Type | Concrete |
| Heating Fuel | Natural Gas |
| Heating Type | Forced Air, Furnace |
| Type | Apartment |
Parking
| Other |
Land
| Acreage | No |
| Size Irregular | 0x0 |
| Size Total Text | 0x0|under 1/4 Acre |
| Zoning Description | Rh2 |
Rooms
| Level | Type | Length | Width | Dimensions |
|---|---|---|---|---|
| Main Level | 3pc Bathroom | Measurements not available | ||
| Main Level | Bedroom | 10 ft ,9 in | 9 ft ,11 in | 10 ft ,9 in x 9 ft ,11 in |
| Main Level | 5pc Ensuite Bath | Measurements not available | ||
| Main Level | Primary Bedroom | 15 ft ,4 in | 10 ft ,9 in | 15 ft ,4 in x 10 ft ,9 in |
| Main Level | Kitchen/dining Room | 20 ft | 15 ft ,4 in | 20 ft x 15 ft ,4 in |
| Main Level | Living Room | 20 ft | 12 ft ,6 in | 20 ft x 12 ft ,6 in |
| Main Level | Foyer | 7 ft ,2 in | 4 ft ,7 in | 7 ft ,2 in x 4 ft ,7 in |
https://www.realtor.ca/real-estate/28417602/10-van-allen-avenue-unit-804-chatham


Contact Us
Contact us for more information
