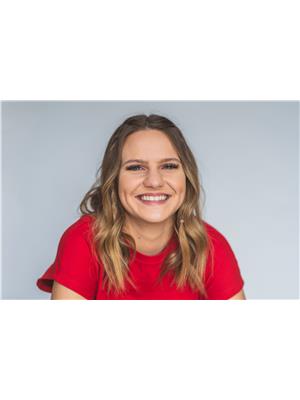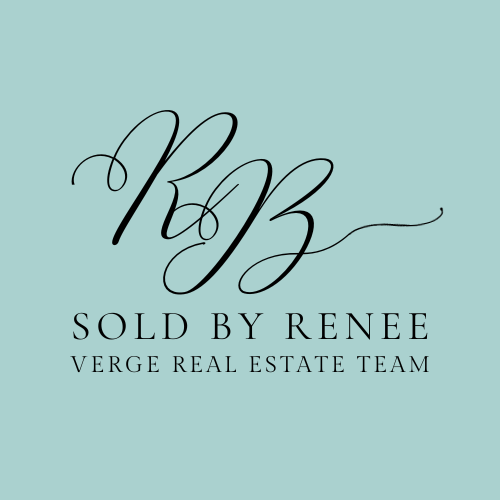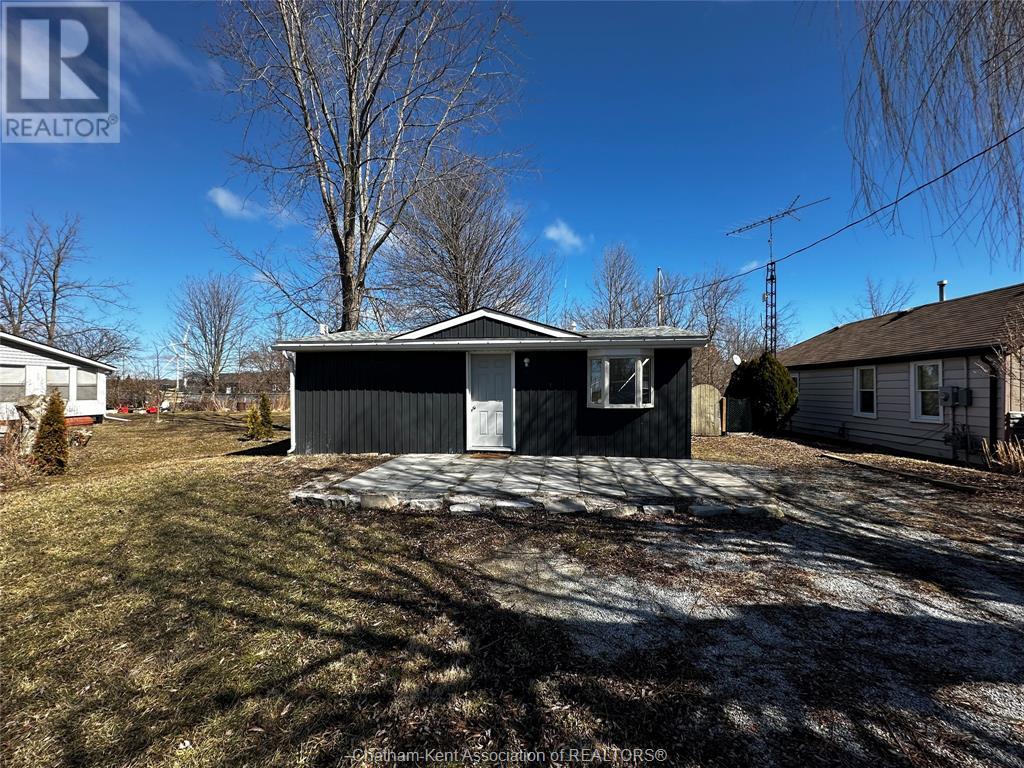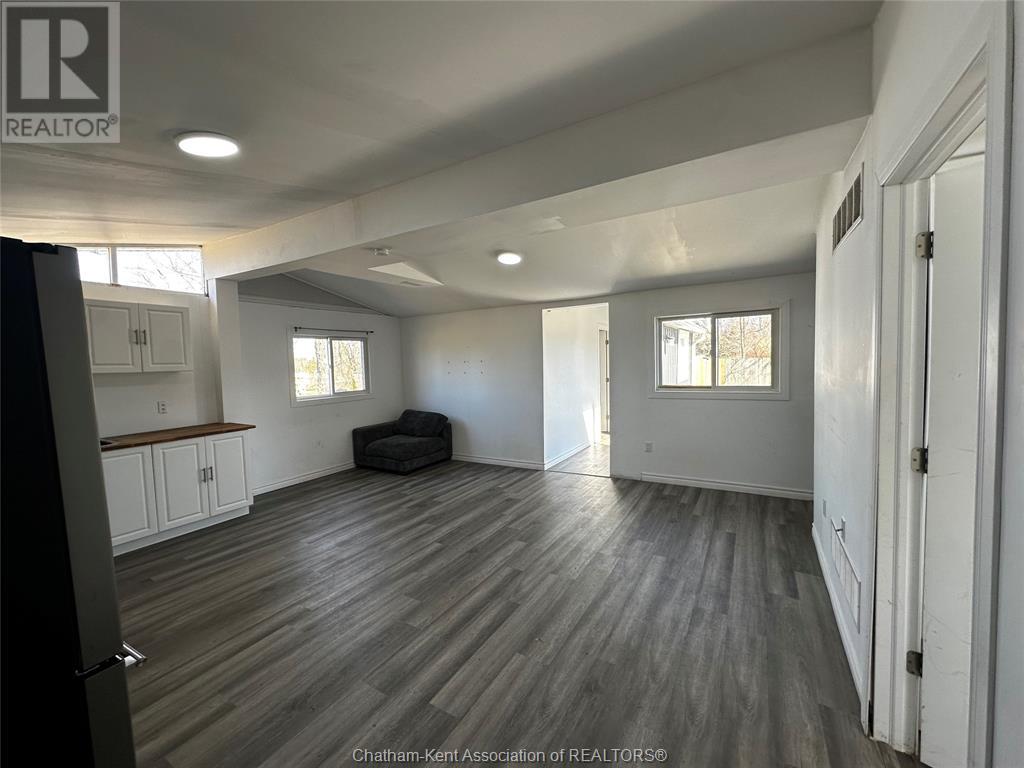519-566-7788
[email protected]
11 Albert Street Shrewsbury, Ontario N0P 1A0
3 Bedroom
1 Bathroom
Bungalow, Ranch
Central Air Conditioning
Forced Air, Furnace
$1,550 Monthly
Welcome to this charming 3-bedroom, 1-bathroom home boasting a cozy open concept design in the heart of Shrewsbury. As you step inside, you'll be greeted by an inviting living space that seamlessly flows into the dining area and kitchen. Natural light floods the interior creating a welcoming ambiance. Down the hall you will find sliding glass doors leading to a spacious backyard bathed in natural sunlight. Don't miss out on this opportunity - Schedule a showing today and experience the allure of small-town living for yourself! Utilities additional. (id:55939)
Property Details
| MLS® Number | 25005852 |
| Property Type | Single Family |
| Features | Concrete Driveway |
Building
| Bathroom Total | 1 |
| Bedrooms Above Ground | 3 |
| Bedrooms Total | 3 |
| Appliances | Refrigerator, Stove |
| Architectural Style | Bungalow, Ranch |
| Constructed Date | 1950 |
| Construction Style Attachment | Detached |
| Cooling Type | Central Air Conditioning |
| Exterior Finish | Aluminum/vinyl |
| Flooring Type | Cushion/lino/vinyl |
| Foundation Type | Block |
| Heating Fuel | Natural Gas |
| Heating Type | Forced Air, Furnace |
| Stories Total | 1 |
| Type | House |
Land
| Acreage | No |
| Sewer | Septic System |
| Size Irregular | 52x104 |
| Size Total Text | 52x104|under 1/4 Acre |
| Zoning Description | Res |
Rooms
| Level | Type | Length | Width | Dimensions |
|---|---|---|---|---|
| Main Level | 3pc Bathroom | 5 ft ,11 in | 6 ft ,2 in | 5 ft ,11 in x 6 ft ,2 in |
| Main Level | Primary Bedroom | 11 ft ,3 in | 8 ft ,9 in | 11 ft ,3 in x 8 ft ,9 in |
| Main Level | Kitchen/dining Room | 20 ft ,10 in | 17 ft ,2 in | 20 ft ,10 in x 17 ft ,2 in |
| Main Level | Bedroom | 9 ft ,11 in | 7 ft ,11 in | 9 ft ,11 in x 7 ft ,11 in |
| Main Level | Bedroom | 9 ft ,4 in | 8 ft ,5 in | 9 ft ,4 in x 8 ft ,5 in |
https://www.realtor.ca/real-estate/28043565/11-albert-street-shrewsbury


ROYAL LEPAGE PEIFER REALTY Brokerage
425 Mcnaughton Ave W.
Chatham, Ontario N7L 4K4
425 Mcnaughton Ave W.
Chatham, Ontario N7L 4K4
Contact Us
Contact us for more information






















