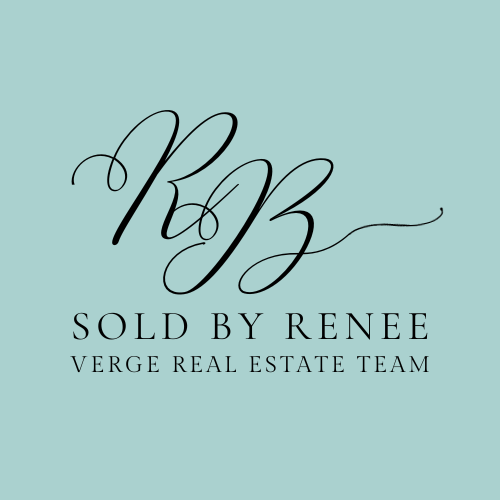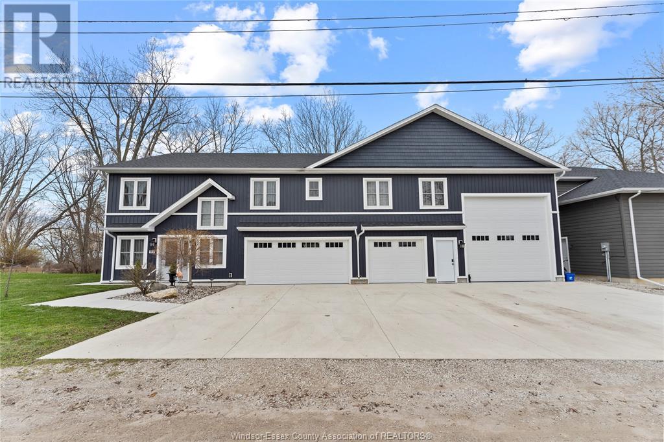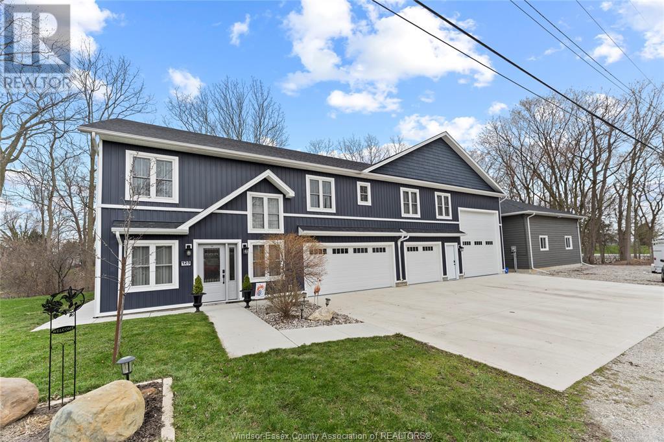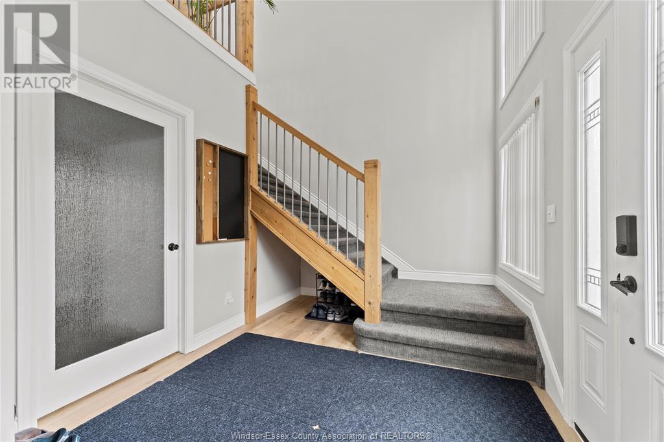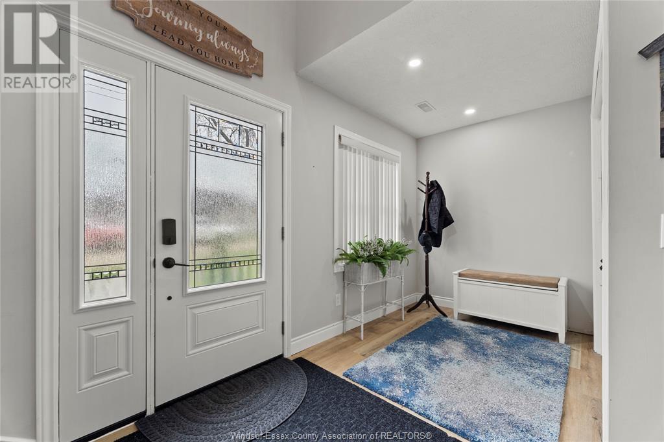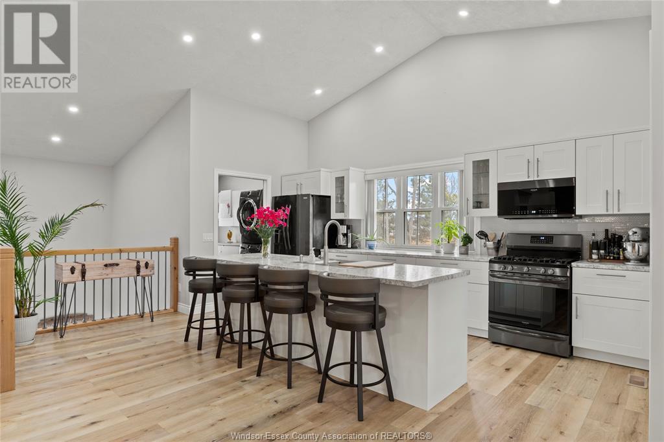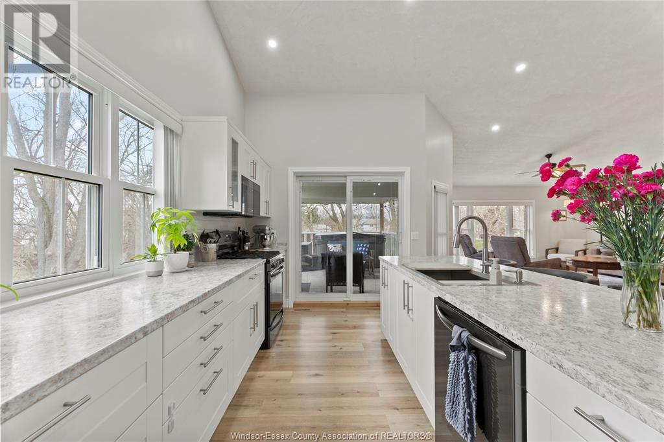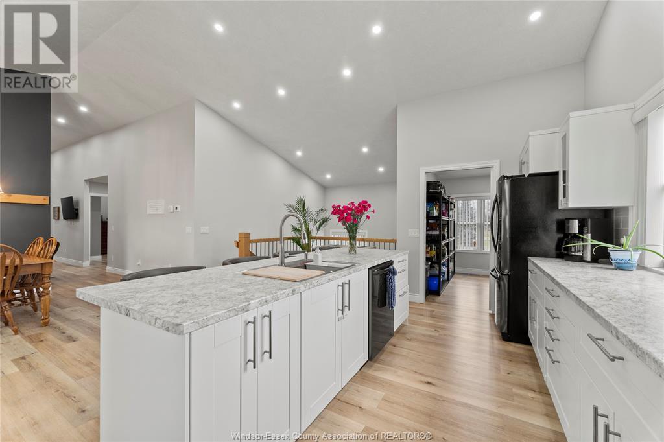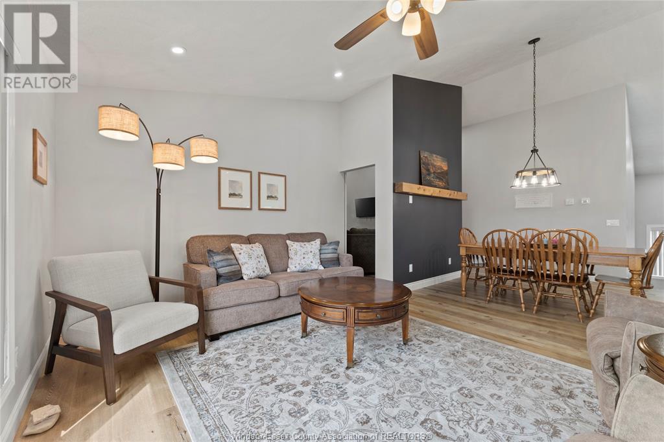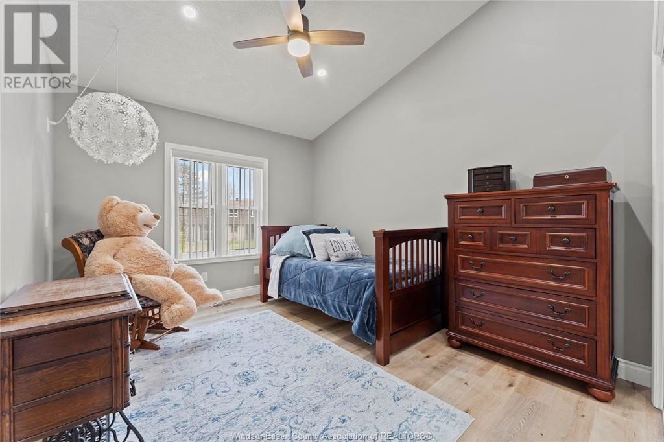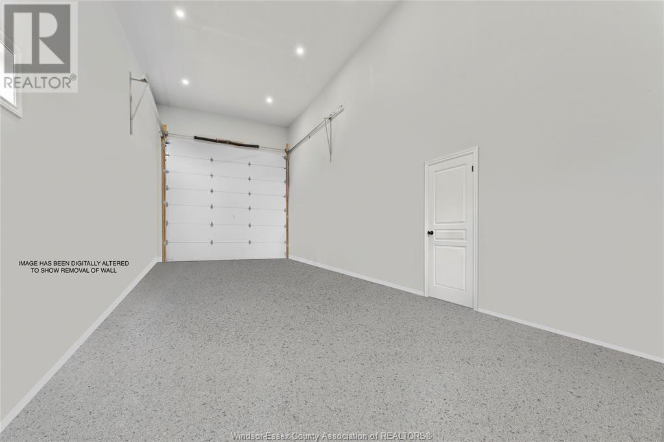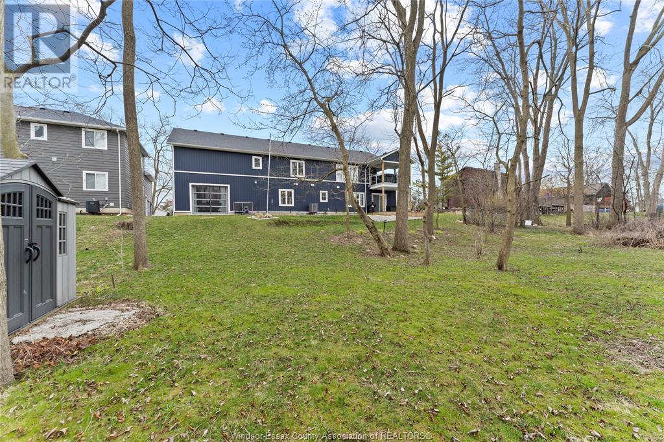125 Dahinda Drive Colchester, Ontario N0R 1G0
$874,900
Enjoy incredible curb appeal with this 2020 built barndominium style home with a main residence feat. 3 bdrms + Den, 2 bthrm, private deck and an in-law suite w/1 bdrm 1 bthrm w/private patio (handicap accessible doorways) plus a bonus RV bay/flex living space (16' x 40') w/18' high ceilings and it's own 1/2 bath. All of this set on a picturesque property backing onto a scenic creek with beautiful mature trees, a view of Lake Erie and just a short drive from world class wineries! Each residence and garage is individually heated/cooled with the 3-Zone forced air system and in-slab radiant heating. The sprawling main residence is an open-concept floor plan w/2 sitting rooms, 13' cathedral ceilings, a spacious prim. suite and walk-in pantry/ldry room. The in-law suite has its own dedicated entrance + ldry room. The RV bay feat. two removable walls giving the ability to pull-in an RV for water hook-up, or keep it as it is for a third living space. (id:55939)
Property Details
| MLS® Number | 25008203 |
| Property Type | Single Family |
| Features | Double Width Or More Driveway, Concrete Driveway, Front Driveway |
| Water Front Type | Waterfront On River |
Building
| Bathroom Total | 4 |
| Bedrooms Above Ground | 3 |
| Bedrooms Below Ground | 1 |
| Bedrooms Total | 4 |
| Appliances | Dishwasher, Dryer, Microwave Range Hood Combo, Washer, Two Stoves, Two Refrigerators |
| Constructed Date | 2020 |
| Construction Style Attachment | Detached |
| Cooling Type | Central Air Conditioning |
| Exterior Finish | Aluminum/vinyl |
| Flooring Type | Carpeted, Cushion/lino/vinyl |
| Foundation Type | Concrete |
| Half Bath Total | 1 |
| Heating Fuel | Natural Gas |
| Heating Type | Floor Heat, Forced Air, Furnace |
| Stories Total | 2 |
| Type | House |
Parking
| Attached Garage | |
| Garage | |
| Heated Garage |
Land
| Acreage | No |
| Landscape Features | Landscaped |
| Size Irregular | 80x90 |
| Size Total Text | 80x90 |
| Zoning Description | Res |
Rooms
| Level | Type | Length | Width | Dimensions |
|---|---|---|---|---|
| Second Level | 4pc Ensuite Bath | Measurements not available | ||
| Second Level | Primary Bedroom | Measurements not available | ||
| Second Level | Bedroom | Measurements not available | ||
| Second Level | Bedroom | Measurements not available | ||
| Second Level | 4pc Bathroom | Measurements not available | ||
| Second Level | Family Room | Measurements not available | ||
| Second Level | Living Room | Measurements not available | ||
| Second Level | Dining Room | Measurements not available | ||
| Second Level | Kitchen | Measurements not available | ||
| Main Level | 2pc Bathroom | Measurements not available | ||
| Main Level | Bedroom | Measurements not available | ||
| Main Level | 4pc Bathroom | Measurements not available | ||
| Main Level | Living Room | Measurements not available | ||
| Main Level | Kitchen/dining Room | Measurements not available | ||
| Main Level | Laundry Room | Measurements not available | ||
| Main Level | Foyer | Measurements not available |
https://www.realtor.ca/real-estate/28155980/125-dahinda-drive-colchester

Sales Person
(226) 347-2909
essexcountyproperty.com/
https://facebook.com/ArmstrongHomeTeam

1350 Provincial
Windsor, Ontario N8W 5W1

Broker
(519) 996-6000
(519) 948-1619
essexcountyproperty.com/
www.facebook.com/Brian-Armstrong-Broker-1844070389238854/

1350 Provincial
Windsor, Ontario N8W 5W1
Contact Us
Contact us for more information
