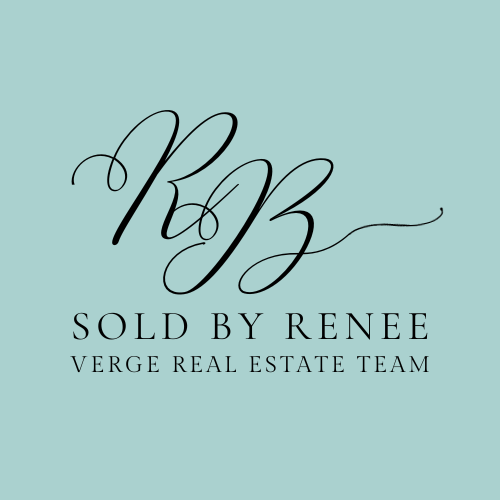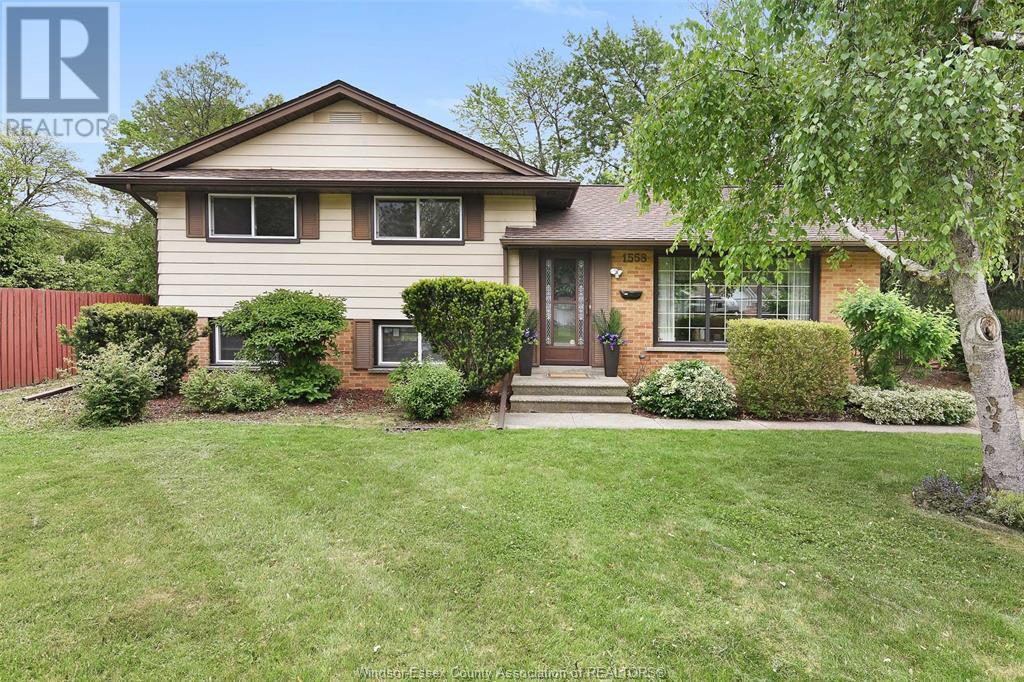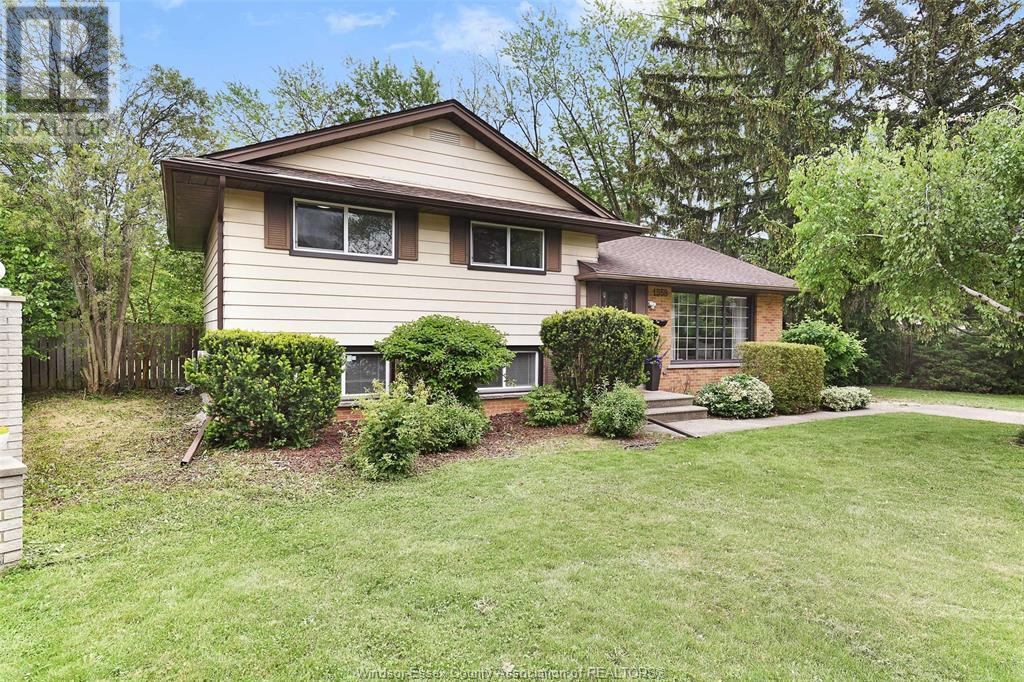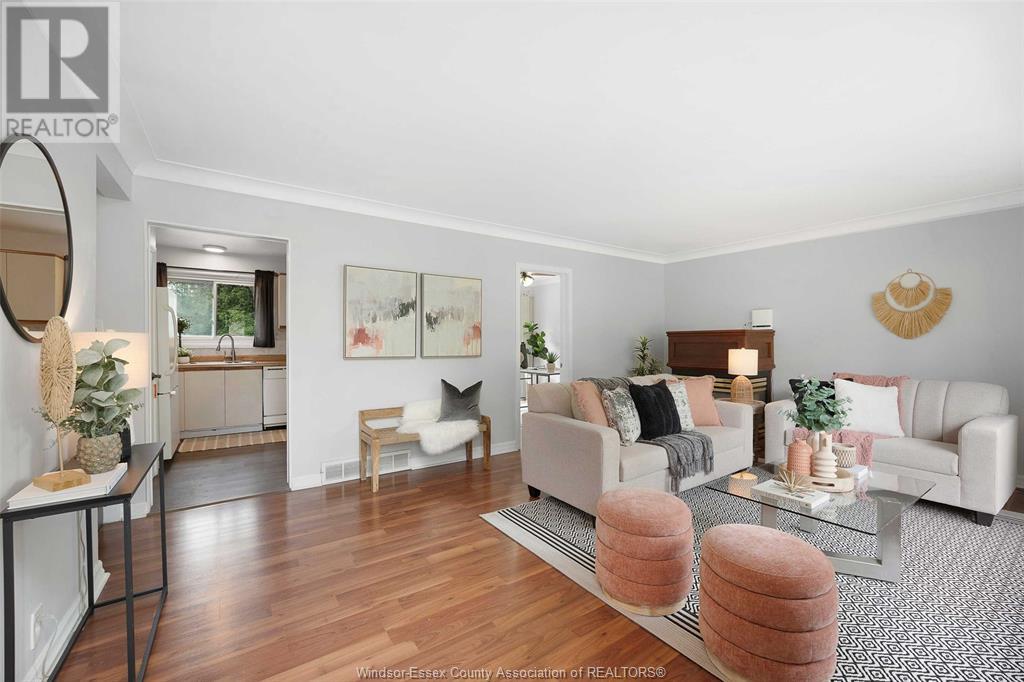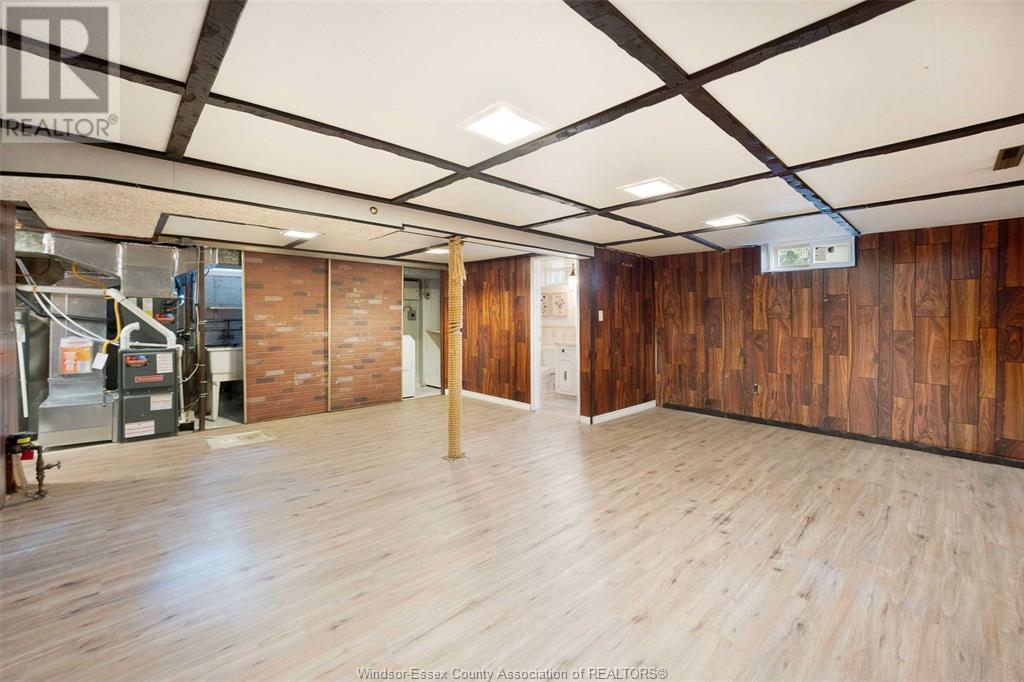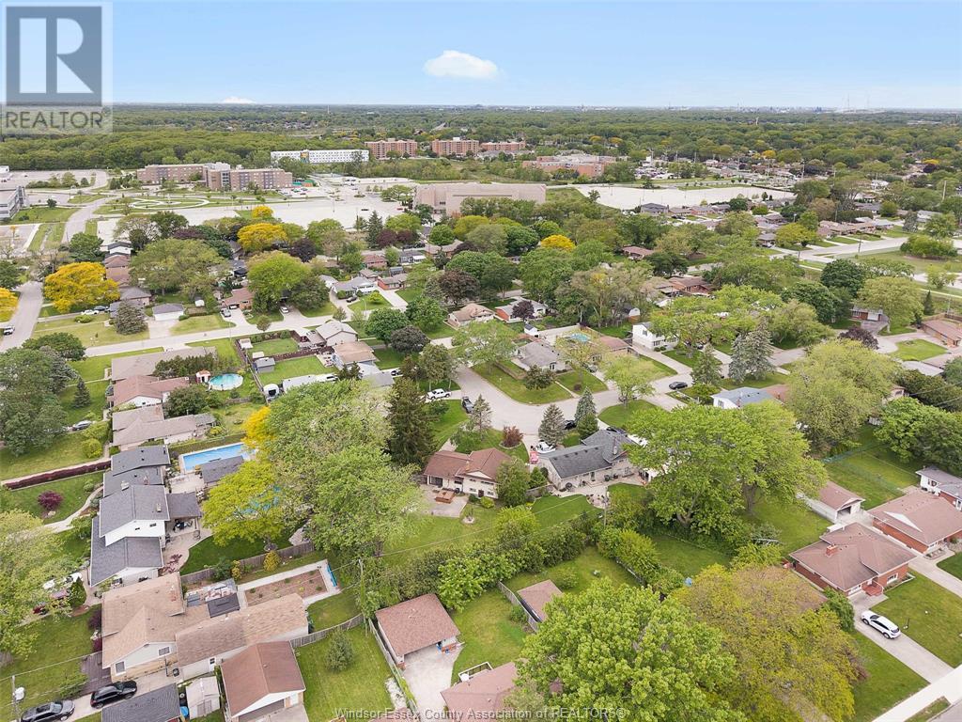1558 Stratford Court Windsor, Ontario N9G 1W2
$549,900
Looking for more property and peace with all the conveniences of the City? Welcome to this spacious and well-maintained 4-level side split located in desirable South Windsor on a quiet court with mature tree – lined streets and fantastic neighbours. This versatile home is situated on a generous 1/3 Acre pie-shaped lot surrounded by trees and bush, giving you complete privacy and lots of potential for a swimming pool, gardens, playground, garage, ADU or workshop! Offering original hardwood floors, 6 bedrooms, 2 full bathrooms, 2 laundries and 2 living rooms, making this home ideal for large families and students alike. Main floor office can be used as the 6th bedroom or converted back into a formal dining room. Bright and inviting main living room with huge windows to view and appreciate the beauty of the amazing neighbourhood you live in. Cozy stand-alone gas fireplace, with gas plumbed on the 3rd level for a 2nd fireplace option. Convenient grade entrance provides potential for an in-law suite or rental setup with income potential. Updates include Roof (2014), New Windows with transferrable lifetime warranty (2022/2023) and new Furnace & AC (2024). Hot Water Tank rented (2023). Fully fenced and landscaped with backyard patio and 2 sheds for storage. Hot tub ‘as is’. Walking distance to St. Clair College, Roseland Golf & Curling Club, Southwood Elementary & Massey Secondary; with Bellwood a short drive away. Located just minutes from the highway, the best schools, shopping, playgrounds, and walking trails. Don’t miss this unique opportunity as these lot sizes are rare. The Seller has the right to accept or decline any offers, including pre-emptive offers. Offers will be viewed on June 3rd, time TBD. (id:55939)
Open House
This property has open houses!
1:00 pm
Ends at:3:00 pm
Property Details
| MLS® Number | 25012977 |
| Property Type | Single Family |
| Neigbourhood | South Windsor |
| Features | Cul-de-sac, Finished Driveway |
Building
| Bathroom Total | 2 |
| Bedrooms Above Ground | 3 |
| Bedrooms Below Ground | 3 |
| Bedrooms Total | 6 |
| Appliances | Dishwasher, Dryer, Microwave, Refrigerator, Stove, Washer |
| Architectural Style | 4 Level |
| Constructed Date | 1962 |
| Construction Style Attachment | Detached |
| Construction Style Split Level | Sidesplit |
| Cooling Type | Central Air Conditioning |
| Exterior Finish | Aluminum/vinyl, Brick |
| Fireplace Fuel | Gas,gas |
| Fireplace Present | Yes |
| Fireplace Type | Insert,roughed In |
| Flooring Type | Carpeted, Ceramic/porcelain, Hardwood, Laminate |
| Foundation Type | Block |
| Heating Fuel | Natural Gas |
| Heating Type | Forced Air, Furnace |
Land
| Acreage | No |
| Fence Type | Fence |
| Landscape Features | Landscaped |
| Size Irregular | 60xirreg |
| Size Total Text | 60xirreg |
| Zoning Description | Res |
Rooms
| Level | Type | Length | Width | Dimensions |
|---|---|---|---|---|
| Second Level | 4pc Bathroom | Measurements not available | ||
| Second Level | Bedroom | Measurements not available | ||
| Second Level | Bedroom | Measurements not available | ||
| Second Level | Primary Bedroom | Measurements not available | ||
| Third Level | Bedroom | Measurements not available | ||
| Third Level | Bedroom | Measurements not available | ||
| Third Level | Family Room | Measurements not available | ||
| Fourth Level | 3pc Bathroom | Measurements not available | ||
| Fourth Level | Utility Room | Measurements not available | ||
| Fourth Level | Laundry Room | Measurements not available | ||
| Fourth Level | Recreation Room | Measurements not available | ||
| Main Level | Eating Area | Measurements not available | ||
| Main Level | Laundry Room | Measurements not available | ||
| Main Level | Kitchen | Measurements not available | ||
| Main Level | Den | Measurements not available | ||
| Main Level | Living Room/fireplace | Measurements not available |
https://www.realtor.ca/real-estate/28367020/1558-stratford-court-windsor
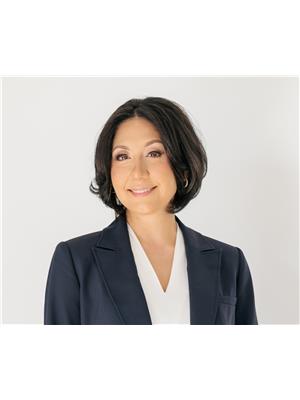

Contact Us
Contact us for more information
