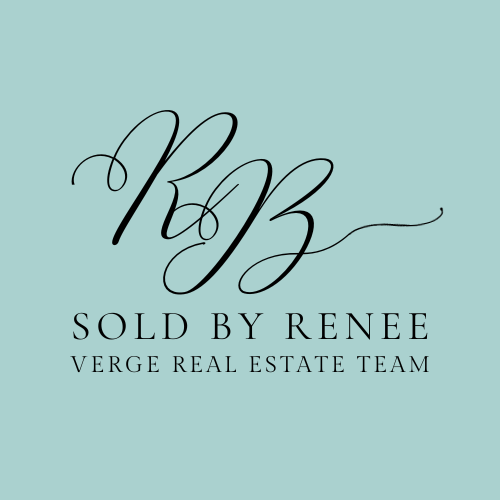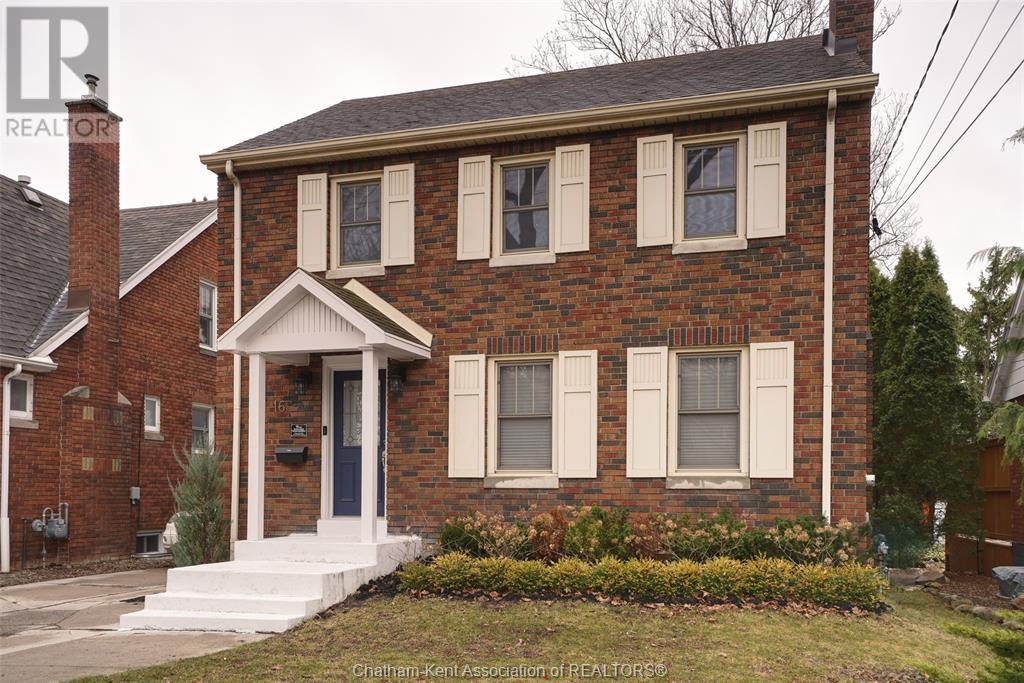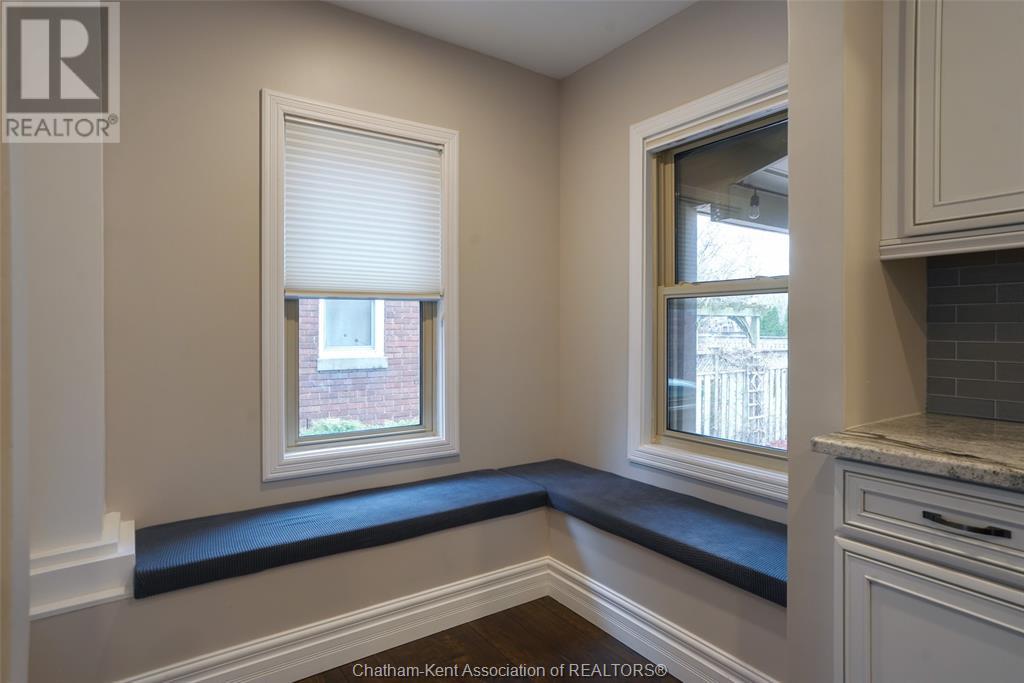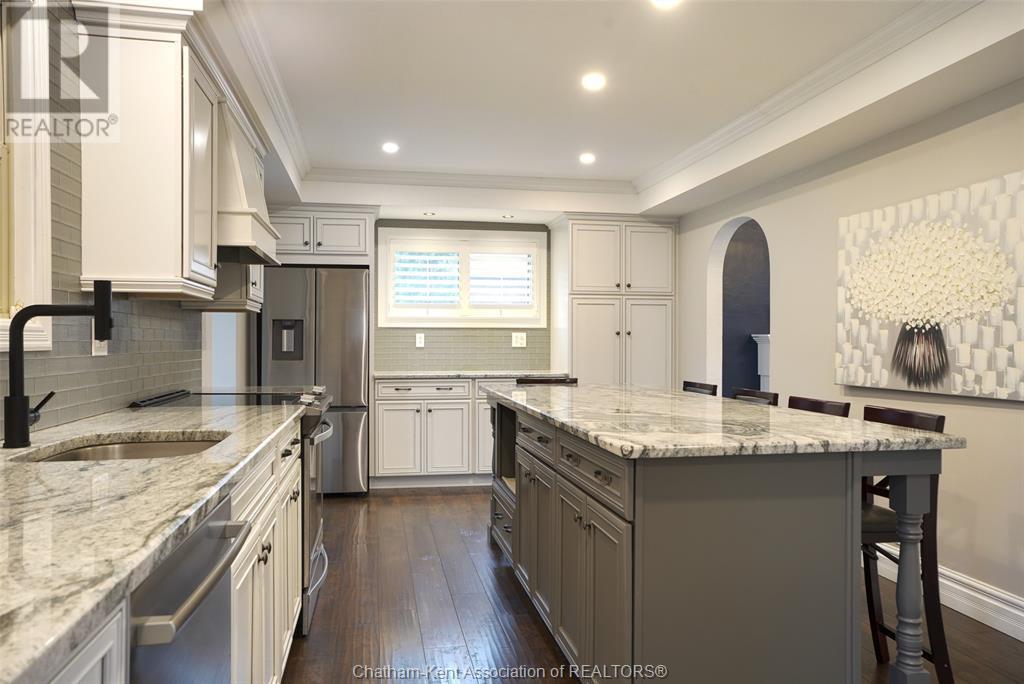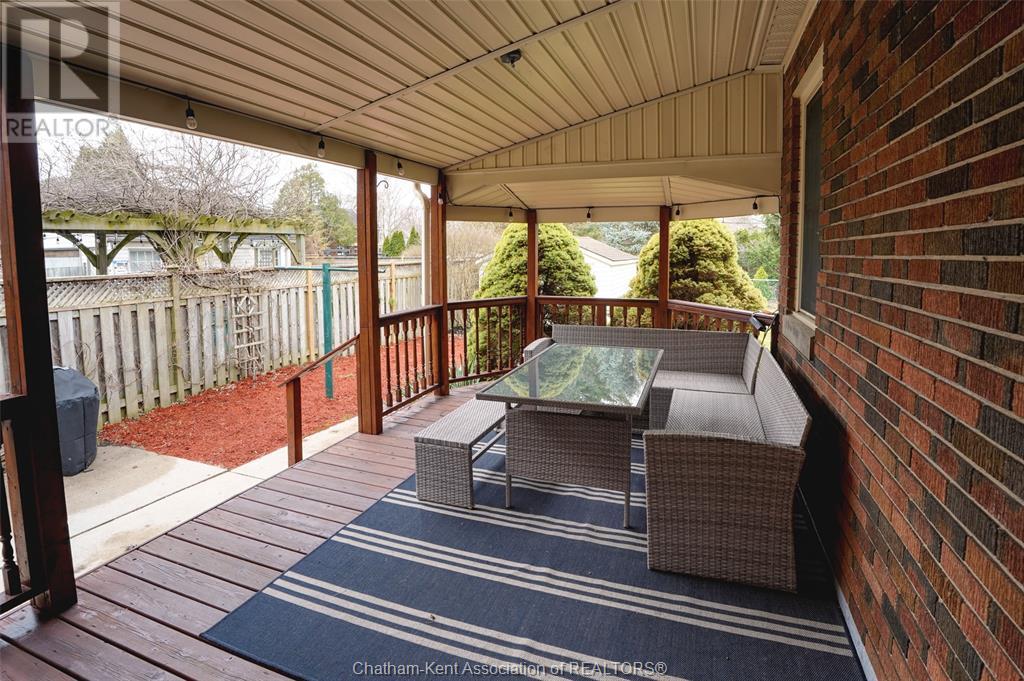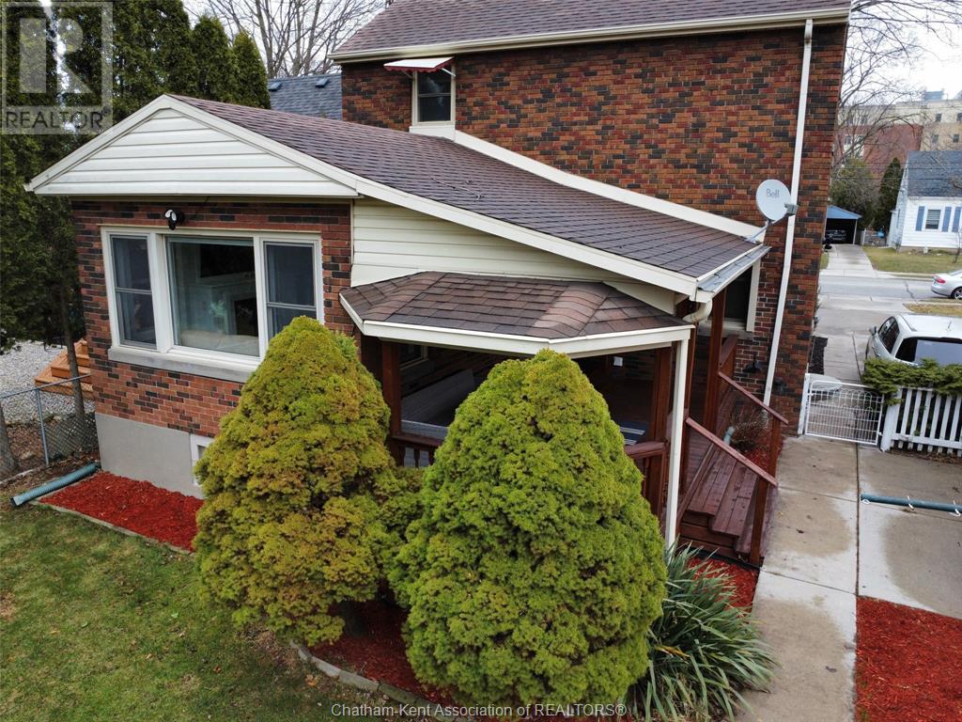16 Buckingham Avenue Chatham, Ontario N7M 3B4
$529,000
Charming and character-filled two-story brick home, nestled in one of the area’s most sought-after neighbourhoods. The curb appeal will capture your heart, with its timeless brick exterior and inviting front entrance.Warm and welcoming front living room, complete with a cozy gas fireplace. The stunning custom kitchen is a true showstopper, designed for both style and function, flowing seamlessly into the main-floor family room—perfect for gatherings. A convenient two-piece bath rounds out the main level.Upstairs, you’ll find three comfortable bedrooms and a beautifully updated four-piece bath, offering the perfect retreat after a long day.The lower level is a true gem, featuring a sleek and modern theatre room with built-in shelving, ideal for movie nights or entertaining guests. A second two-piece bath adds extra convenience.Outside, the fully fenced backyard is your private oasis, featuring mature trees and a fantastic covered porch—just in time to enjoy the warmer weather ahead! (id:55939)
Open House
This property has open houses!
1:00 pm
Ends at:3:00 pm
Property Details
| MLS® Number | 25006371 |
| Property Type | Single Family |
| Features | Concrete Driveway, Single Driveway |
Building
| Bathroom Total | 3 |
| Bedrooms Above Ground | 3 |
| Bedrooms Total | 3 |
| Appliances | Dishwasher, Dryer, Refrigerator, Stove, Washer |
| Constructed Date | 1950 |
| Construction Style Attachment | Detached |
| Cooling Type | Central Air Conditioning |
| Exterior Finish | Brick |
| Fireplace Fuel | Gas |
| Fireplace Present | Yes |
| Fireplace Type | Direct Vent |
| Flooring Type | Hardwood, Laminate |
| Foundation Type | Concrete |
| Half Bath Total | 2 |
| Heating Fuel | Natural Gas |
| Heating Type | Forced Air |
| Stories Total | 2 |
| Type | House |
Parking
| Detached Garage | |
| Garage |
Land
| Acreage | No |
| Fence Type | Fence |
| Size Irregular | 40.08x130.48 Ft |
| Size Total Text | 40.08x130.48 Ft|under 1/4 Acre |
| Zoning Description | Rl1 |
Rooms
| Level | Type | Length | Width | Dimensions |
|---|---|---|---|---|
| Second Level | 4pc Bathroom | 8 ft | 5 ft | 8 ft x 5 ft |
| Second Level | Bedroom | 11 ft ,4 in | 10 ft | 11 ft ,4 in x 10 ft |
| Second Level | Bedroom | 13 ft ,2 in | 12 ft | 13 ft ,2 in x 12 ft |
| Second Level | Bedroom | 13 ft ,5 in | 10 ft ,2 in | 13 ft ,5 in x 10 ft ,2 in |
| Lower Level | 2pc Bathroom | 5 ft | 6 ft | 5 ft x 6 ft |
| Lower Level | Recreation Room | 21 ft ,5 in | 23 ft | 21 ft ,5 in x 23 ft |
| Main Level | 2pc Bathroom | 6 ft | 6 ft | 6 ft x 6 ft |
| Main Level | Family Room/fireplace | 18 ft | 12 ft | 18 ft x 12 ft |
| Main Level | Living Room | 16 ft ,5 in | 11 ft ,7 in | 16 ft ,5 in x 11 ft ,7 in |
| Main Level | Dining Nook | 5 ft ,5 in | 6 ft | 5 ft ,5 in x 6 ft |
| Main Level | Kitchen | 16 ft ,5 in | 18 ft | 16 ft ,5 in x 18 ft |
https://www.realtor.ca/real-estate/28065342/16-buckingham-avenue-chatham

Broker
(519) 360-0141
(519) 354-5747
www.chathamontario.com/
www.facebook.com/chathamrealestate
twitter.com/#!/HousePins

425 Mcnaughton Ave W.
Chatham, Ontario N7L 4K4


425 Mcnaughton Ave W.
Chatham, Ontario N7L 4K4

Sales Person
(519) 809-2856
carsonwarrener.realtor/
www.facebook.com/ChathamProperty
ca.linkedin.com/in/carsonwarrener/en
twitter.com/RealtorCarson

425 Mcnaughton Ave W.
Chatham, Ontario N7L 4K4


425 Mcnaughton Ave W.
Chatham, Ontario N7L 4K4
Contact Us
Contact us for more information
