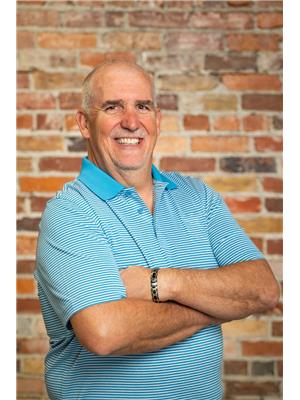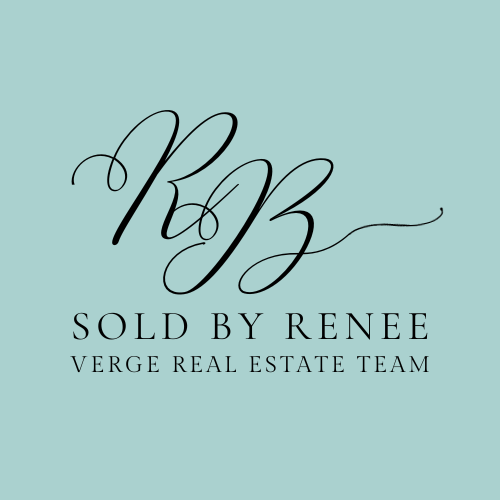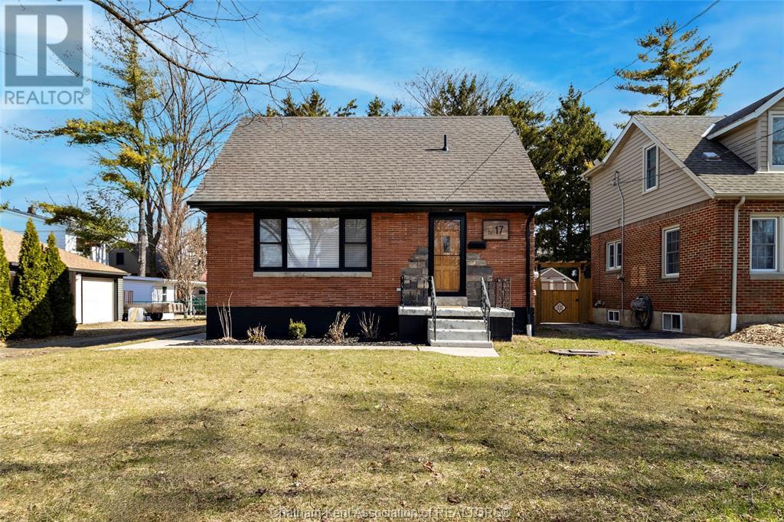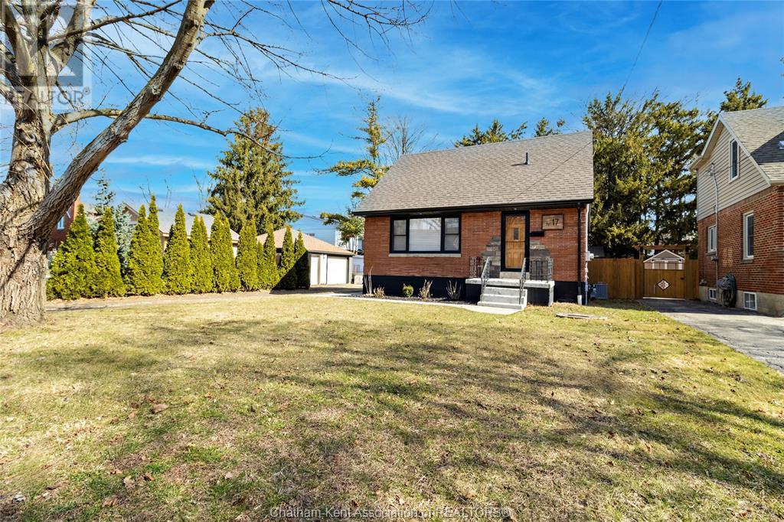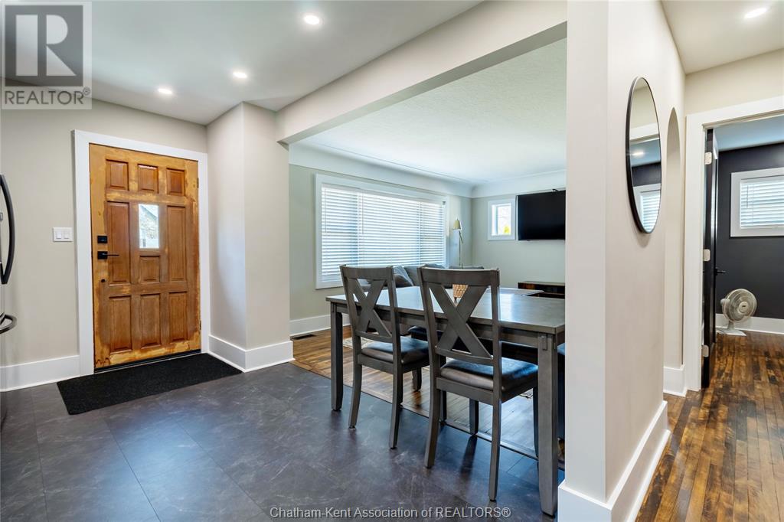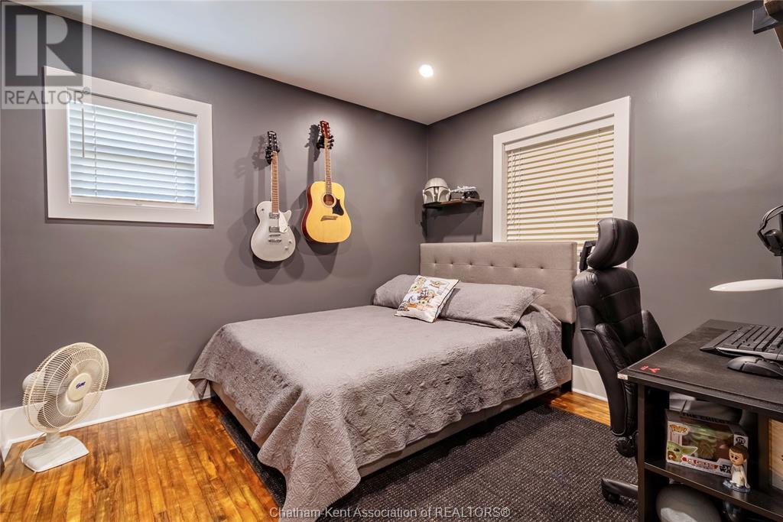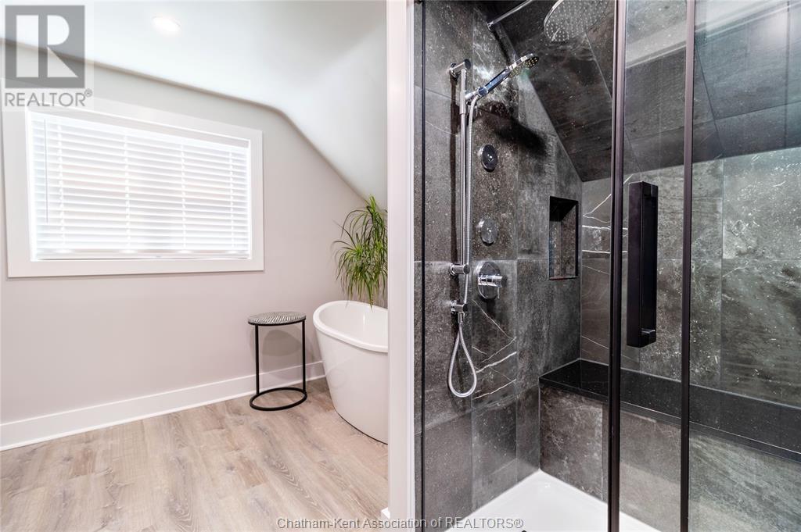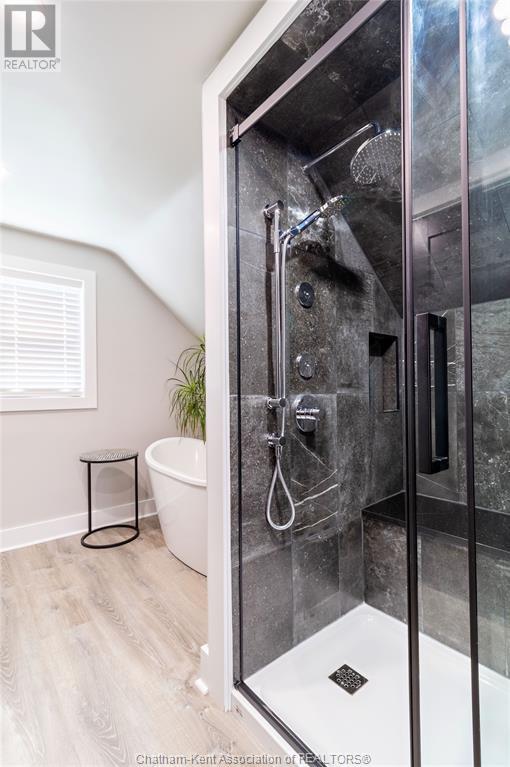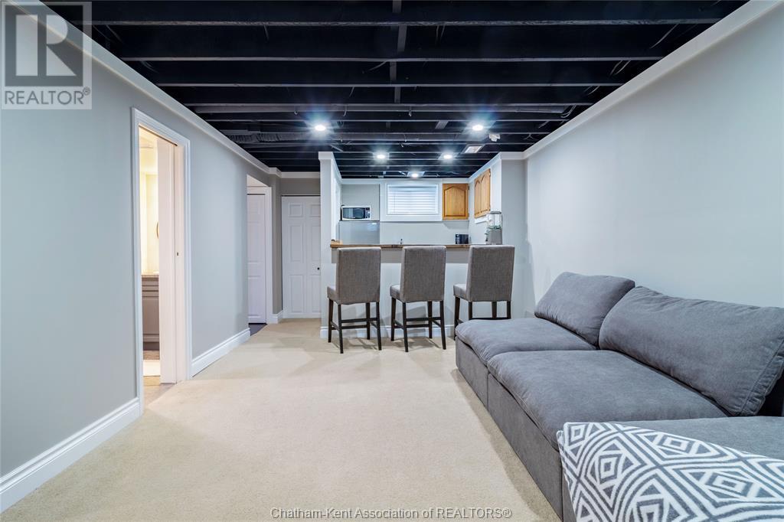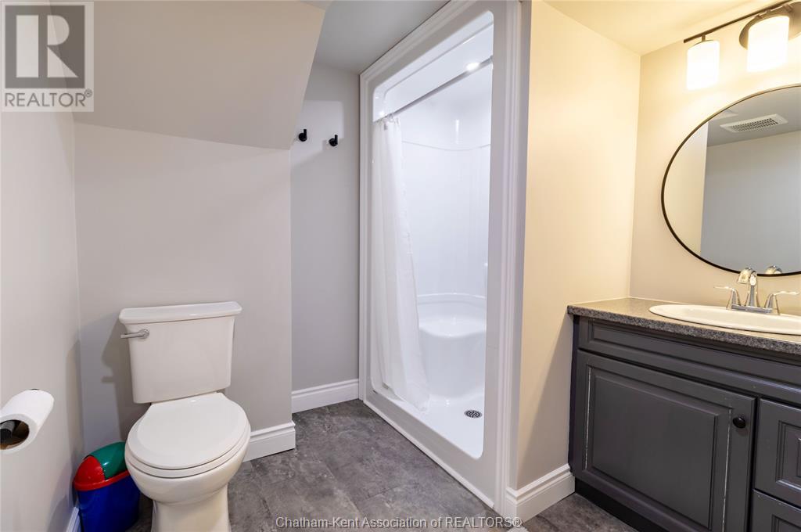3 Bedroom
3 Bathroom
Central Air Conditioning
Forced Air, Furnace
Landscaped
$499,900
THIS BEAUTIFULLY RENOVATED HOUSE IN A QUIET SOUTHSIDE CHATHAM NEIGHBOURHOOD IS PERFECT IF YOU ARE LOOKING FOR A MOVE-IN READY HOME WITH HIGH-END RENOVATIONS. YOU WILL LOVE STROLLING THROUGH THIS NEIGHBOURHOOD & NEARBY WALKING PATHS AND PARKS. THIS 3BR, 2.5-BATH, 2-STOREY RESIDENCE HAS BEEN METICULOUSLY RENOVATED. ON THE MAIN FLOOR, YOU WILL SEE A CUSTOM KITCHEN WITH QUARTZITE COUNTERTOPS, NEW APPLIANCES, AND PERGO FLOORING THAT OPENS TO A GENEROUS-SIZED LIVING ROOM WITH PIANO WINDOWS AND REFINISHED HARDWOOD FLOORS. ALSO ON THE MAIN FLOOR IS A BEDROOM AND 2PC BATH. UPSTAIRS, YOU WILL BE STUNNED BY THE PRIMARY W/ENSUITE, STAND-UP SHOWER, SEPARATE SOAKER TUB, LARGE CLOSET, AND LAUNDRY HOOK-UPS IF DESIRED. DOWNSTAIRS COULD BE USED FOR A GRANNY SUITE AS IT HAS A KITCHENETTE, 3PC BATH, BEDROOM, LIVING ROOM, LAUNDRY AREA, AND SEPARATE REAR ENTRANCE. THERE’S A FLORIDA ROOM AT THE BACK THAT LEADS TO A FENCED-IN YARD AND 20 X 20’ DETACHED GARAGE. TOO MANY UPDATES TO LIST—CHECK DOCUMENTS. (id:55939)
Property Details
|
MLS® Number
|
25007046 |
|
Property Type
|
Single Family |
|
Features
|
Gravel Driveway, Side Driveway, Single Driveway |
Building
|
Bathroom Total
|
3 |
|
Bedrooms Above Ground
|
2 |
|
Bedrooms Below Ground
|
1 |
|
Bedrooms Total
|
3 |
|
Appliances
|
Dishwasher, Dryer, Stove, Washer |
|
Constructed Date
|
1951 |
|
Construction Style Attachment
|
Detached |
|
Cooling Type
|
Central Air Conditioning |
|
Exterior Finish
|
Aluminum/vinyl, Brick |
|
Flooring Type
|
Carpeted, Hardwood, Cushion/lino/vinyl |
|
Foundation Type
|
Block |
|
Half Bath Total
|
1 |
|
Heating Fuel
|
Natural Gas |
|
Heating Type
|
Forced Air, Furnace |
|
Stories Total
|
2 |
|
Type
|
House |
Parking
Land
|
Acreage
|
No |
|
Fence Type
|
Fence |
|
Landscape Features
|
Landscaped |
|
Size Irregular
|
40x130 |
|
Size Total Text
|
40x130 |
|
Zoning Description
|
Res |
Rooms
| Level |
Type |
Length |
Width |
Dimensions |
|
Second Level |
Primary Bedroom |
13 ft ,6 in |
11 ft ,10 in |
13 ft ,6 in x 11 ft ,10 in |
|
Second Level |
4pc Ensuite Bath |
11 ft ,11 in |
11 ft ,2 in |
11 ft ,11 in x 11 ft ,2 in |
|
Basement |
Utility Room |
2 ft ,9 in |
5 ft ,9 in |
2 ft ,9 in x 5 ft ,9 in |
|
Basement |
Family Room |
18 ft ,3 in |
11 ft |
18 ft ,3 in x 11 ft |
|
Basement |
Bedroom |
8 ft ,6 in |
11 ft ,4 in |
8 ft ,6 in x 11 ft ,4 in |
|
Basement |
3pc Bathroom |
7 ft ,2 in |
7 ft ,7 in |
7 ft ,2 in x 7 ft ,7 in |
|
Main Level |
Sunroom |
25 ft ,2 in |
9 ft ,11 in |
25 ft ,2 in x 9 ft ,11 in |
|
Main Level |
Living Room |
15 ft ,8 in |
12 ft ,1 in |
15 ft ,8 in x 12 ft ,1 in |
|
Main Level |
Kitchen |
9 ft ,5 in |
20 ft ,10 in |
9 ft ,5 in x 20 ft ,10 in |
|
Main Level |
Bedroom |
9 ft ,9 in |
10 ft ,5 in |
9 ft ,9 in x 10 ft ,5 in |
|
Main Level |
2pc Bathroom |
5 ft ,3 in |
5 ft ,1 in |
5 ft ,3 in x 5 ft ,1 in |
https://www.realtor.ca/real-estate/28093864/17-phyllis-avenue-chatham
EXIT REALTY CK ELITE
160 St Clair St
Chatham,
Ontario
N7L 3J5
(519) 351-7653
