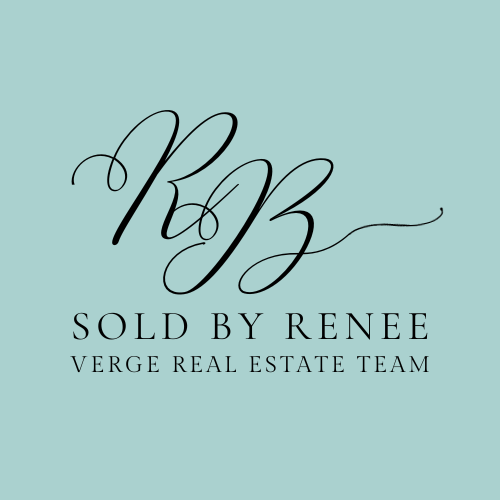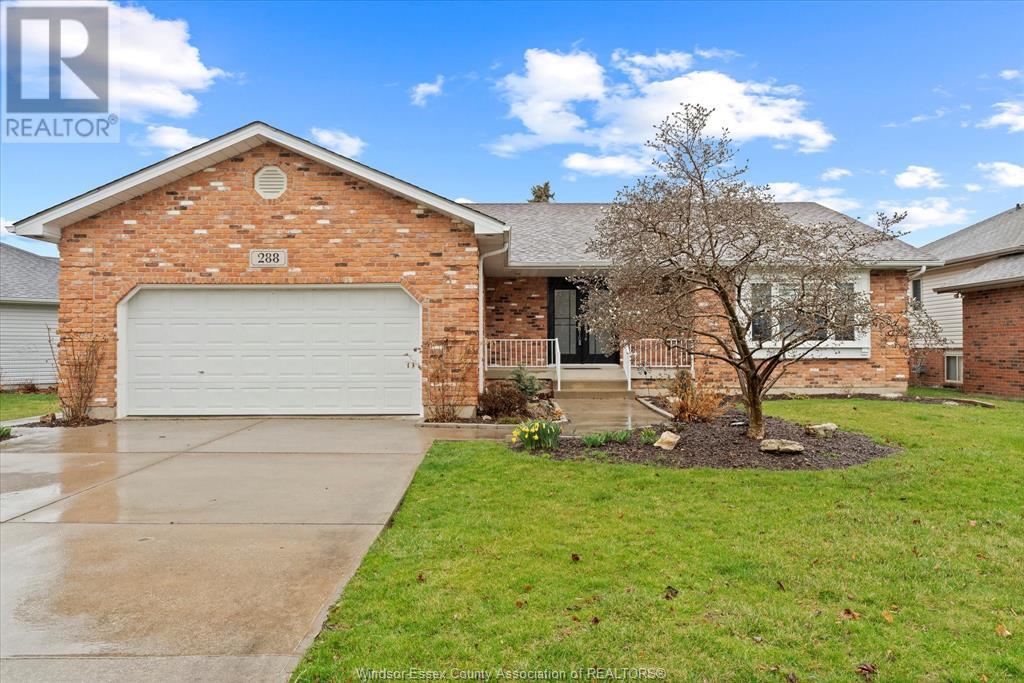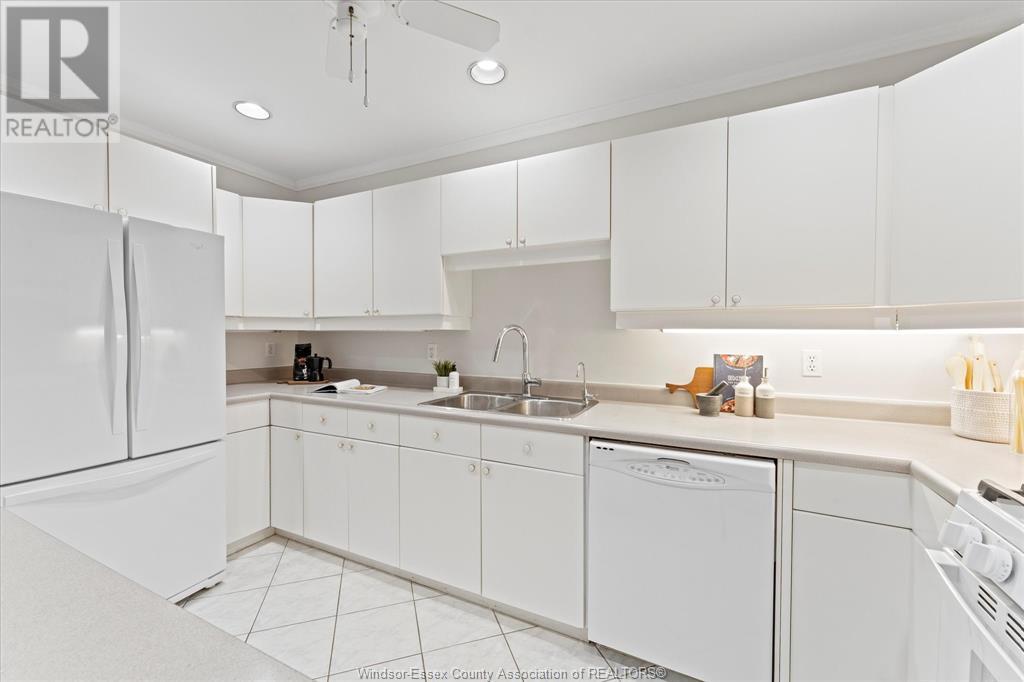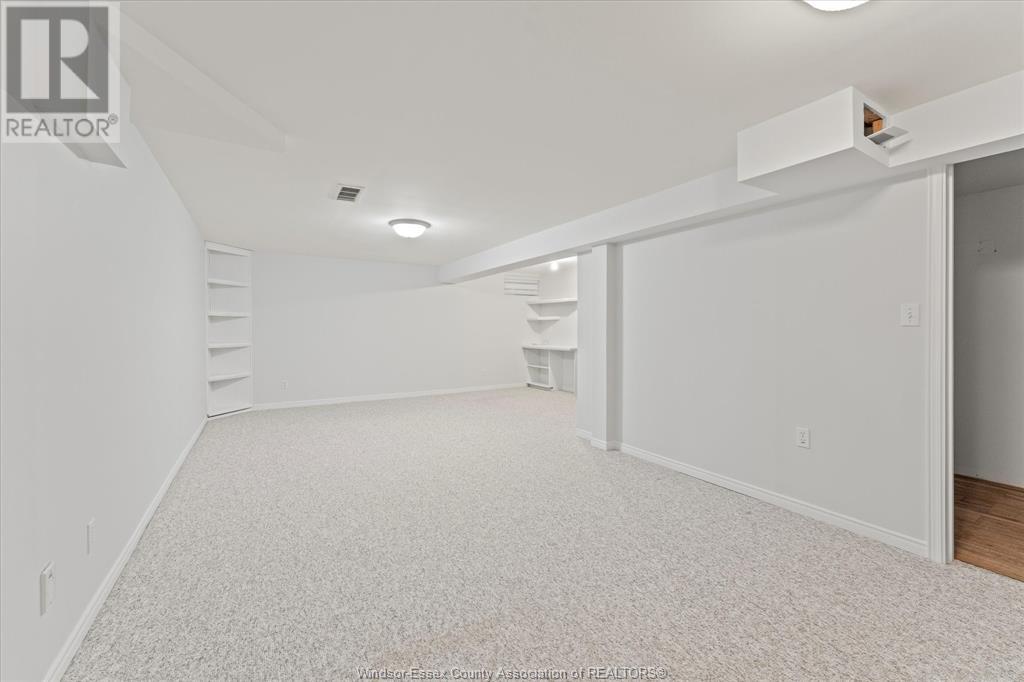288 Stone Ridge Avenue Amherstburg, Ontario N9V 3W4
$699,900
Spacious and meticulously maintained 1,900 sq. ft. brick ranch on a quiet street! This beautiful home features a 2.5-car attached garage, a fully finished basement, and main-floor laundry. Recent updates include all-new windows, doors, and renovated ensuite and main-floor bathrooms. Large primary bedroom with double closets. Open concept kitchen/living room design. Corner gas fireplace. Formal dining room. Patio doors lead outdoors to the new composite sun deck overlooking a private, fenced backyard. Lower level offers a large family room, additional bedroom and a 3rd bathroom. Plenty of storage throughout. All appliances included! A fantastic family home-move-in ready! (id:55939)
Property Details
| MLS® Number | 25007395 |
| Property Type | Single Family |
| Features | Finished Driveway, Front Driveway |
Building
| Bathroom Total | 3 |
| Bedrooms Above Ground | 3 |
| Bedrooms Below Ground | 1 |
| Bedrooms Total | 4 |
| Appliances | Central Vacuum, Dishwasher, Dryer, Refrigerator, Stove, Washer |
| Architectural Style | Ranch |
| Constructed Date | 1993 |
| Construction Style Attachment | Detached |
| Cooling Type | Central Air Conditioning |
| Exterior Finish | Brick |
| Fireplace Fuel | Gas |
| Fireplace Present | Yes |
| Fireplace Type | Direct Vent |
| Flooring Type | Carpeted, Ceramic/porcelain, Hardwood |
| Foundation Type | Block |
| Heating Fuel | Natural Gas |
| Heating Type | Forced Air, Furnace |
| Stories Total | 1 |
| Size Interior | 1,900 Ft2 |
| Total Finished Area | 1900 Sqft |
| Type | House |
Parking
| Garage |
Land
| Acreage | No |
| Fence Type | Fence |
| Landscape Features | Landscaped |
| Size Irregular | 88.19xirreg |
| Size Total Text | 88.19xirreg |
| Zoning Description | Res |
Rooms
| Level | Type | Length | Width | Dimensions |
|---|---|---|---|---|
| Lower Level | Balcony | Measurements not available | ||
| Lower Level | Utility Room | Measurements not available | ||
| Lower Level | Other | Measurements not available | ||
| Lower Level | Storage | Measurements not available | ||
| Lower Level | Bedroom | Measurements not available | ||
| Lower Level | Family Room | Measurements not available | ||
| Main Level | 3pc Ensuite Bath | Measurements not available | ||
| Main Level | 4pc Bathroom | Measurements not available | ||
| Main Level | Primary Bedroom | Measurements not available | ||
| Main Level | Bedroom | Measurements not available | ||
| Main Level | Bedroom | Measurements not available | ||
| Main Level | Eating Area | Measurements not available | ||
| Main Level | Laundry Room | Measurements not available | ||
| Main Level | Kitchen | Measurements not available | ||
| Main Level | Dining Room | Measurements not available | ||
| Main Level | Family Room/fireplace | Measurements not available | ||
| Main Level | Foyer | Measurements not available |
https://www.realtor.ca/real-estate/28108970/288-stone-ridge-avenue-amherstburg


80 Sandwich Street South
Amherstburg, Ontario N9V 1Z6
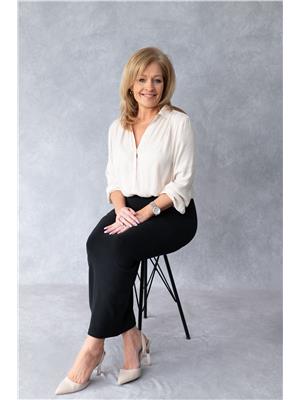

80 Sandwich Street South
Amherstburg, Ontario N9V 1Z6
Contact Us
Contact us for more information
