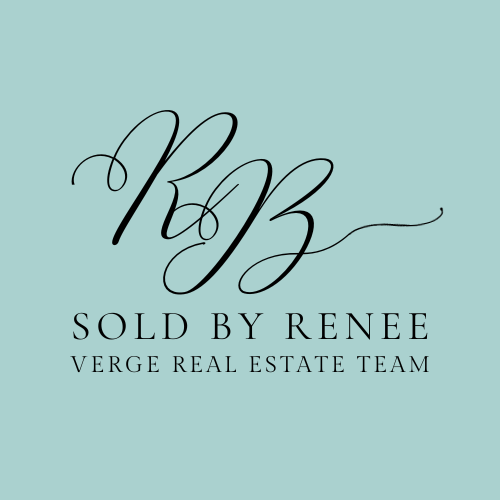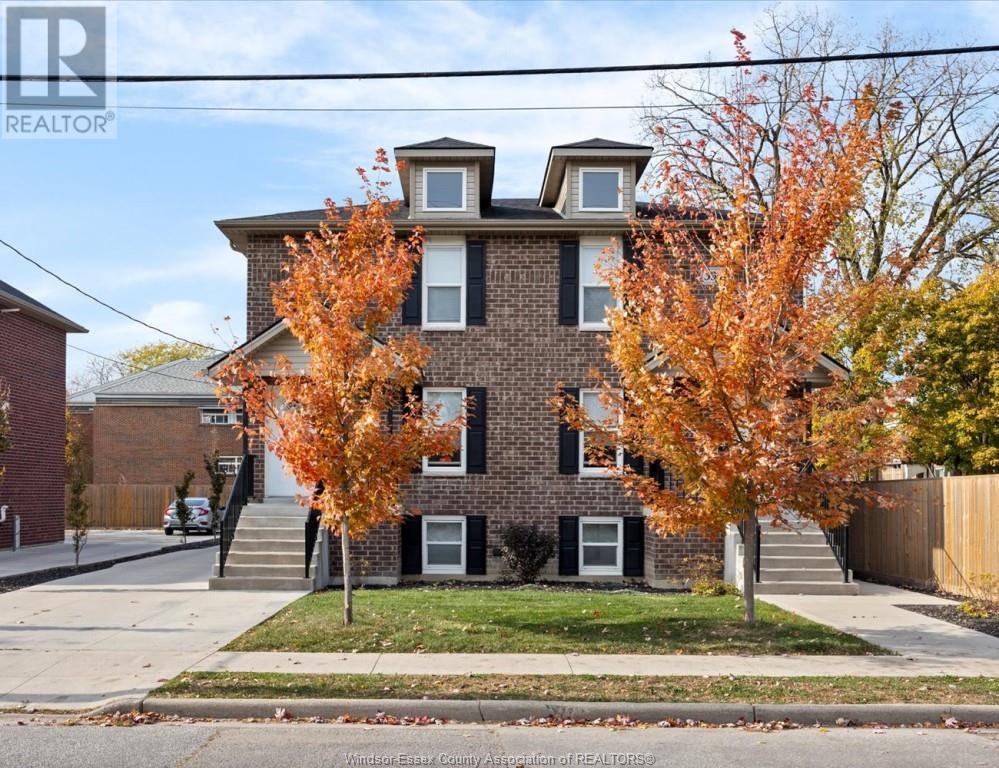3340 Bloomfield Windsor, Ontario N9C 1R3
$725 Monthly
ATTN: UOW and St. Clair Students!!! INTRODUCING, Buschante Development Group, an industry leader in purpose built student housing that has continued to offer UNMATCHED VALUE in both accommodations and professional in-house management since 2005! RENTS INCLUDE: ALL utilities NO CAPS (water, gas, electric, hot water tank), ALL SERVICES (Unlimited Commercial Internet, grass - snow/salt, parking, maintenance, bike storage, garbage and re-cycling) and lastly an environment that speaks for itself. ALL LOCATIONS are walking distance to the UOW and steps to the main the city bus system for St. Clair. To date a total of over 1525 students have been housed with a high rate of referrals. LIMITED spots still available (groups 1-2-3-4). ENSURE YOUR STAY IS WITH BUSCHANTE! VISIT: www.buschante.com and complete the ""Book a Tour"" Tab. (Per Person Cost ONLY $725 Inclusive!) (id:55939)
Property Details
| MLS® Number | 25016104 |
| Property Type | Single Family |
| Neigbourhood | Sandwich |
| Features | Double Width Or More Driveway, Concrete Driveway, Finished Driveway, Rear Driveway |
Building
| Bathroom Total | 1 |
| Bedrooms Above Ground | 4 |
| Bedrooms Total | 4 |
| Appliances | Dryer, Microwave Range Hood Combo, Refrigerator, Stove, Washer |
| Constructed Date | 2020 |
| Construction Style Attachment | Detached |
| Cooling Type | Central Air Conditioning |
| Exterior Finish | Brick |
| Flooring Type | Cushion/lino/vinyl |
| Foundation Type | Concrete |
| Heating Fuel | Natural Gas |
| Heating Type | Forced Air, Furnace, Heat Recovery Ventilation (hrv) |
| Stories Total | 2 |
| Type | House |
Land
| Acreage | No |
| Size Irregular | 54 X |
| Size Total Text | 54 X |
| Zoning Description | Rd2.2 |
Rooms
| Level | Type | Length | Width | Dimensions |
|---|---|---|---|---|
| Main Level | 5pc Bathroom | Measurements not available | ||
| Main Level | Storage | Measurements not available | ||
| Main Level | Laundry Room | Measurements not available | ||
| Main Level | Bedroom | Measurements not available | ||
| Main Level | Bedroom | Measurements not available | ||
| Main Level | Bedroom | Measurements not available | ||
| Main Level | Bedroom | Measurements not available | ||
| Main Level | Living Room | Measurements not available | ||
| Main Level | Kitchen/dining Room | Measurements not available |
https://www.realtor.ca/real-estate/28519719/3340-bloomfield-windsor

3070 Jefferson Blvd
Windsor, Ontario N8T 3G9

3070 Jefferson Blvd
Windsor, Ontario N8T 3G9
Contact Us
Contact us for more information
















