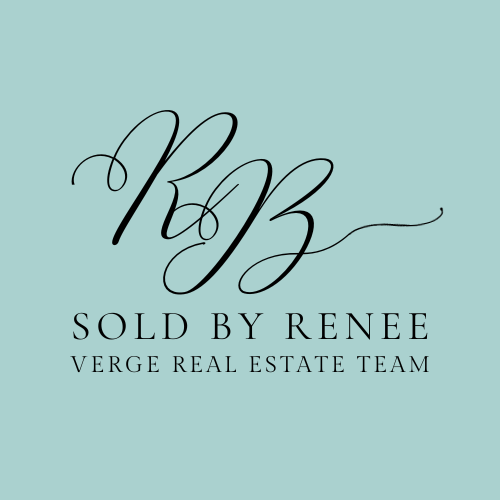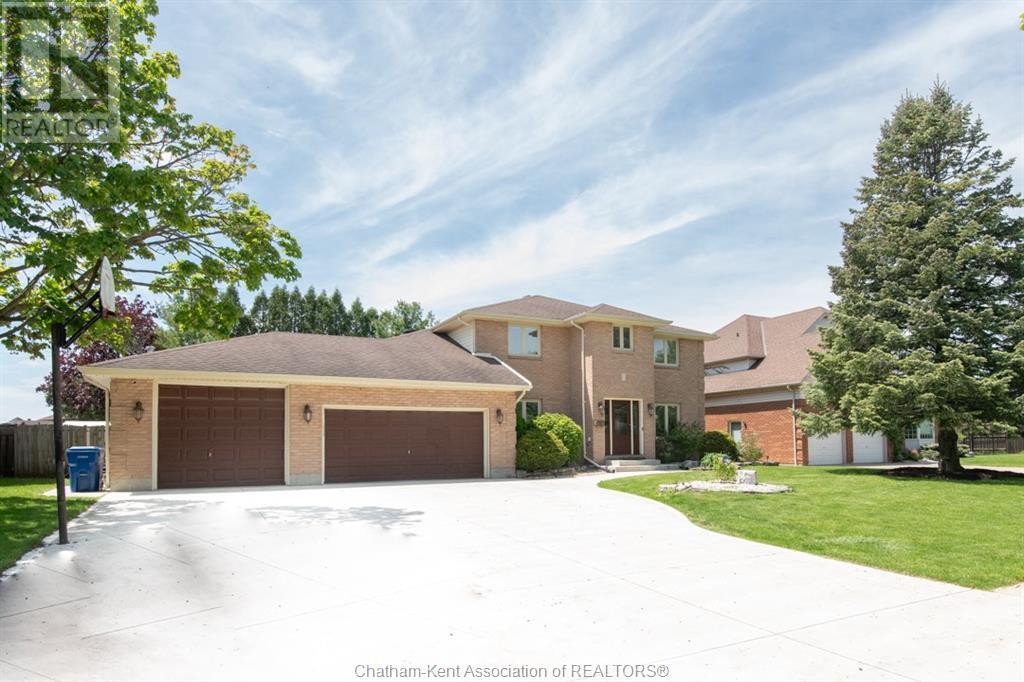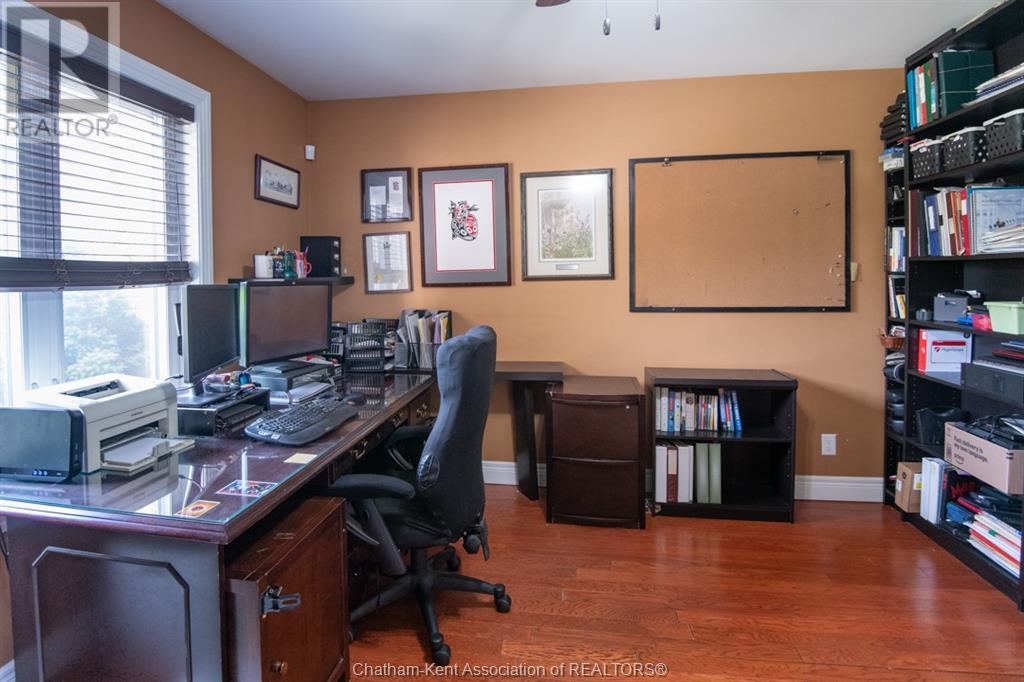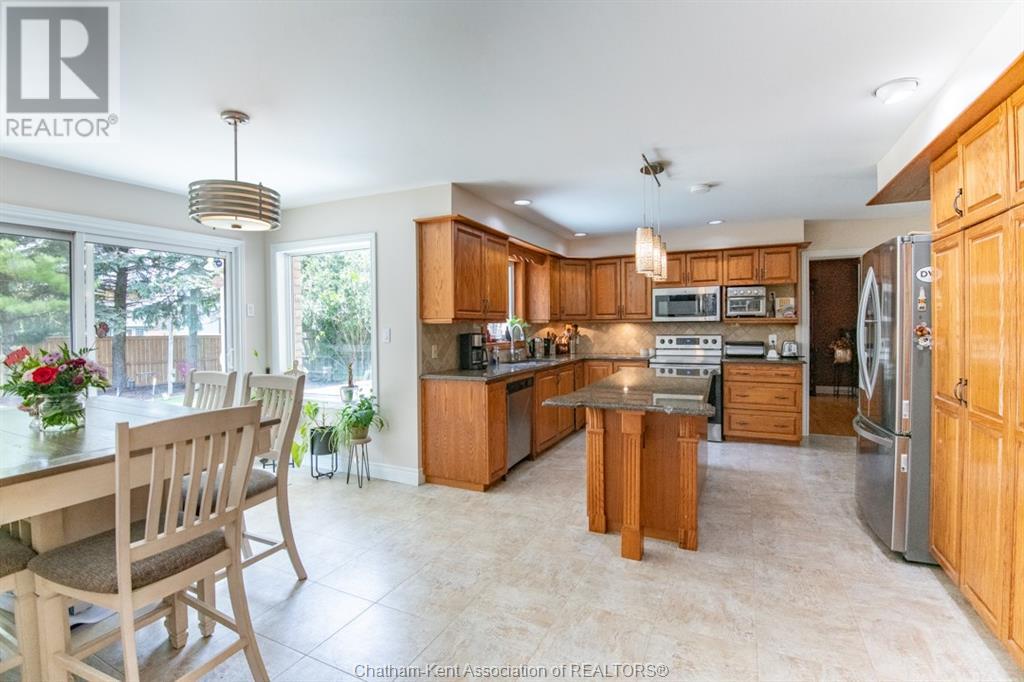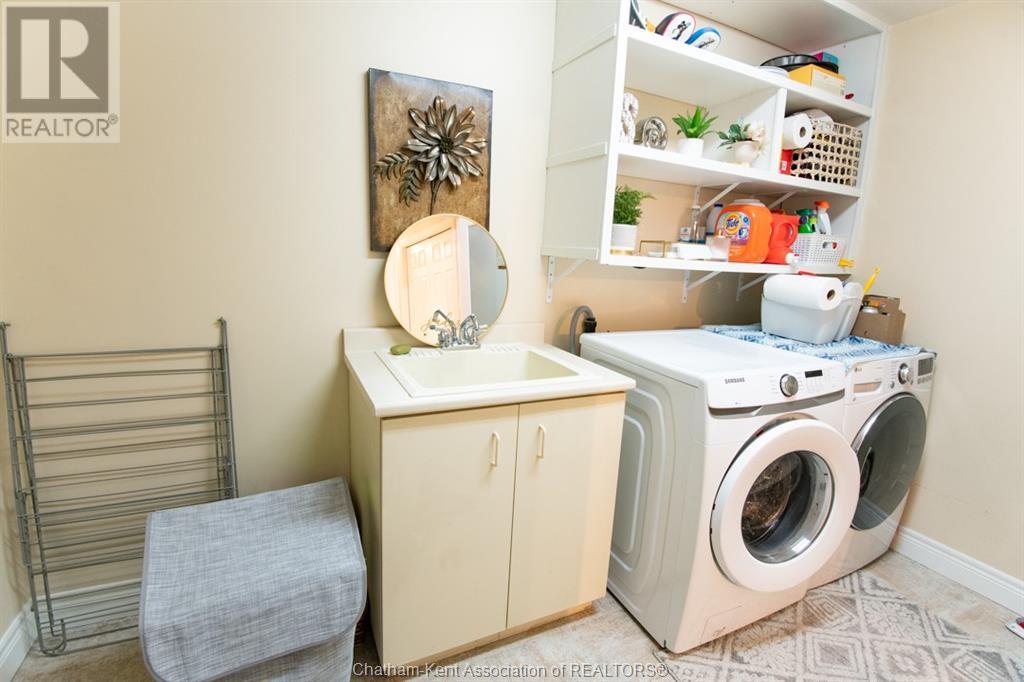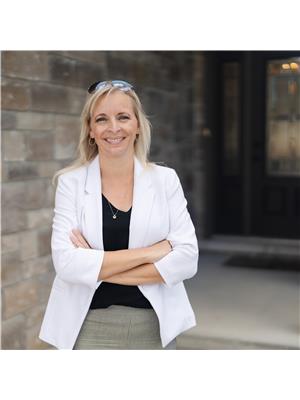5 Bedroom
4 Bathroom
3,035 ft2
Fireplace
Central Air Conditioning
Forced Air, Furnace
Landscaped
$1,195,000
Welcome to this impressive executive 2-storey brick home in the prestigious Birkshire Estates, boasting over 3000 sq ft of living space in one of Chatham’s most sought-after neighbourhoods. This stunning 4+bedroom, 4-bathroom residence blends classic charm with modern comfort. The main floor features a cozy living room, formal dining room, and a newly renovated family room with custom built-in bookshelves and a cozy fireplace. The gorgeous oak kitchen is a chef’s dream with granite countertops, a large island, and ample storage. Enjoy the convenience of a main floor laundry room and a spacious office with an abundance of natural light overlooking the front yard. Upstairs, you’ll find four generously sized bedrooms, including a beautiful primary suite with a walk-in closet and a private ensuite. A bathroom on each floor adds convenience for family and guests. The fully finished basement includes a large rec room, workout room, and plenty of storage space. Outside, the triple car garage features brand-new epoxy flooring, and the expansive concrete driveway offers ample parking. The backyard is a private retreat with a fully fenced in yard, a golf putting green, hot tub, backing onto the scenic Birkshire Park. Whether you’re entertaining or enjoying quiet family time, this home offers the perfect setting. With its ideal layout, upscale finishes, and unbeatable location, this is the perfect place to raise your family. Book your private showing today and discover everything this incredible property has to offer. (id:55939)
Property Details
|
MLS® Number
|
25013419 |
|
Property Type
|
Single Family |
|
Features
|
Double Width Or More Driveway, Concrete Driveway |
Building
|
Bathroom Total
|
4 |
|
Bedrooms Above Ground
|
4 |
|
Bedrooms Below Ground
|
1 |
|
Bedrooms Total
|
5 |
|
Appliances
|
Dishwasher, Dryer, Refrigerator, Stove, Washer |
|
Constructed Date
|
1989 |
|
Cooling Type
|
Central Air Conditioning |
|
Exterior Finish
|
Brick |
|
Fireplace Fuel
|
Electric |
|
Fireplace Present
|
Yes |
|
Fireplace Type
|
Direct Vent |
|
Flooring Type
|
Ceramic/porcelain, Hardwood, Cushion/lino/vinyl |
|
Foundation Type
|
Concrete |
|
Heating Fuel
|
Natural Gas |
|
Heating Type
|
Forced Air, Furnace |
|
Stories Total
|
2 |
|
Size Interior
|
3,035 Ft2 |
|
Total Finished Area
|
3035 Sqft |
|
Type
|
House |
Parking
|
Attached Garage
|
|
|
Garage
|
|
|
Inside Entry
|
|
Land
|
Acreage
|
No |
|
Fence Type
|
Fence |
|
Landscape Features
|
Landscaped |
|
Size Irregular
|
89.96x139.99 |
|
Size Total Text
|
89.96x139.99 |
|
Zoning Description
|
Res. |
Rooms
| Level |
Type |
Length |
Width |
Dimensions |
|
Second Level |
4pc Ensuite Bath |
|
|
Measurements not available |
|
Second Level |
4pc Bathroom |
|
|
Measurements not available |
|
Second Level |
Bedroom |
15 ft |
12 ft ,4 in |
15 ft x 12 ft ,4 in |
|
Second Level |
Bedroom |
12 ft ,4 in |
12 ft ,8 in |
12 ft ,4 in x 12 ft ,8 in |
|
Second Level |
Bedroom |
15 ft |
11 ft |
15 ft x 11 ft |
|
Second Level |
Primary Bedroom |
16 ft |
14 ft |
16 ft x 14 ft |
|
Basement |
Storage |
|
|
Measurements not available |
|
Basement |
Utility Room |
|
|
Measurements not available |
|
Basement |
Recreation Room |
|
|
Measurements not available |
|
Main Level |
Foyer |
12 ft |
7 ft ,9 in |
12 ft x 7 ft ,9 in |
|
Main Level |
Den |
12 ft ,4 in |
12 ft ,4 in |
12 ft ,4 in x 12 ft ,4 in |
|
Main Level |
3pc Bathroom |
|
|
Measurements not available |
|
Main Level |
Dining Nook |
10 ft |
20 ft |
10 ft x 20 ft |
|
Main Level |
Kitchen |
10 ft |
14 ft |
10 ft x 14 ft |
|
Main Level |
Dining Room |
14 ft |
12 ft ,8 in |
14 ft x 12 ft ,8 in |
|
Main Level |
Living Room/fireplace |
18 ft |
12 ft ,8 in |
18 ft x 12 ft ,8 in |
https://www.realtor.ca/real-estate/28427175/34-braemar-boulevard-chatham
ROYAL LEPAGE PEIFER REALTY (DRESDEN)
29575 St. George St.
Dresden,
Ontario
N0P 1M0
(519) 365-7462
