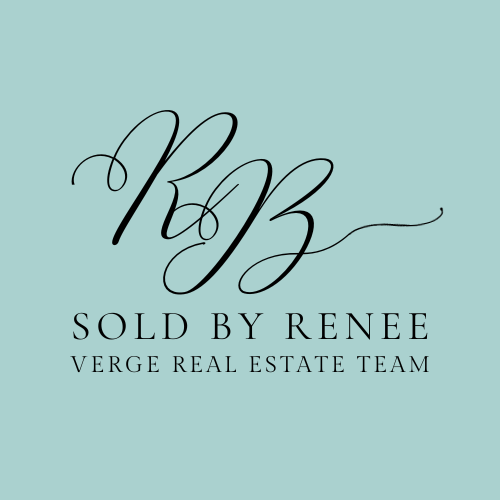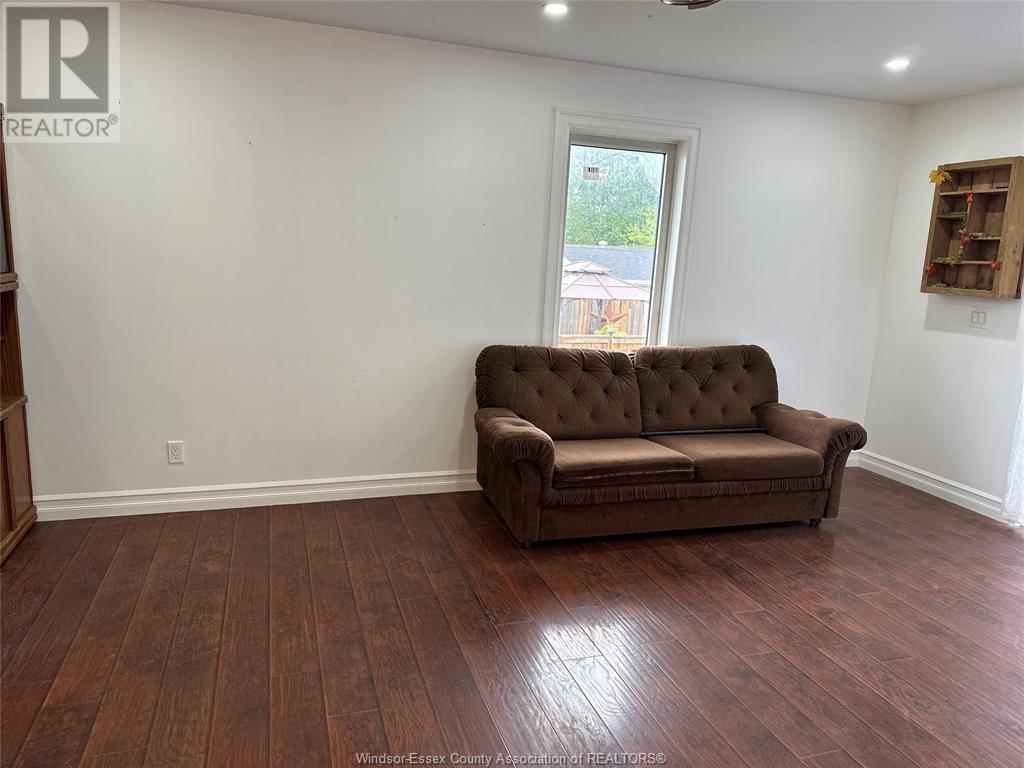519-566-7788
soldbyrenee2@gmail.com
342 Renaud Line Lakeshore, Ontario N0R 1A0
3 Bedroom
2 Bathroom
3 Level, Bi-Level, Ranch
Central Air Conditioning
Forced Air, Furnace
$549,900
This newly renovated 3-bedroom home features a good-sized living room and a separate family room, sitting on a massive 61.75 ft x 355.63 ft lot-perfect for those looking to build their own custom dream home. Surrounded by new developments, the property offers unbeatable convenience within walking distance to a doctor's clinic, grocery stores, restaurants, schools, and the ATLAS Tube Recreation Centre. Don't miss this rare opportunity in a thriving neighborhood, call now to book your private showing. (id:55939)
Property Details
| MLS® Number | 25012494 |
| Property Type | Single Family |
Building
| Bathroom Total | 2 |
| Bedrooms Above Ground | 2 |
| Bedrooms Below Ground | 1 |
| Bedrooms Total | 3 |
| Appliances | Dishwasher, Dryer, Refrigerator, Stove, Washer |
| Architectural Style | 3 Level, Bi-level, Ranch |
| Construction Style Attachment | Detached |
| Construction Style Split Level | Backsplit |
| Cooling Type | Central Air Conditioning |
| Exterior Finish | Aluminum/vinyl |
| Flooring Type | Ceramic/porcelain, Laminate |
| Foundation Type | Block |
| Half Bath Total | 1 |
| Heating Fuel | Natural Gas |
| Heating Type | Forced Air, Furnace |
| Stories Total | 1 |
| Type | House |
Parking
| Other |
Land
| Acreage | No |
| Size Irregular | 61.5x355.63 Ft |
| Size Total Text | 61.5x355.63 Ft |
| Zoning Description | R1 |
Rooms
| Level | Type | Length | Width | Dimensions |
|---|---|---|---|---|
| Second Level | 4pc Bathroom | Measurements not available | ||
| Second Level | Living Room | Measurements not available | ||
| Second Level | Bedroom | Measurements not available | ||
| Lower Level | Family Room | Measurements not available | ||
| Lower Level | Bedroom | Measurements not available | ||
| Main Level | 2pc Bathroom | Measurements not available | ||
| Main Level | Dining Room | Measurements not available | ||
| Main Level | Kitchen | Measurements not available | ||
| Main Level | Bedroom | Measurements not available |
https://www.realtor.ca/real-estate/28335356/342-renaud-line-lakeshore


REMAX PREFERRED REALTY LTD. - 585
6505 Tecumseh Road East
Windsor, Ontario N8T 1E7
6505 Tecumseh Road East
Windsor, Ontario N8T 1E7


REMAX PREFERRED REALTY LTD. - 585
6505 Tecumseh Road East
Windsor, Ontario N8T 1E7
6505 Tecumseh Road East
Windsor, Ontario N8T 1E7


REMAX PREFERRED REALTY LTD. - 585
6505 Tecumseh Road East
Windsor, Ontario N8T 1E7
6505 Tecumseh Road East
Windsor, Ontario N8T 1E7


REMAX PREFERRED REALTY LTD. - 585
6505 Tecumseh Road East
Windsor, Ontario N8T 1E7
6505 Tecumseh Road East
Windsor, Ontario N8T 1E7
Contact Us
Contact us for more information














