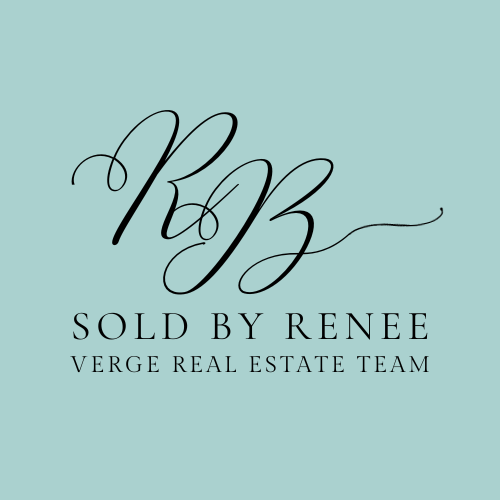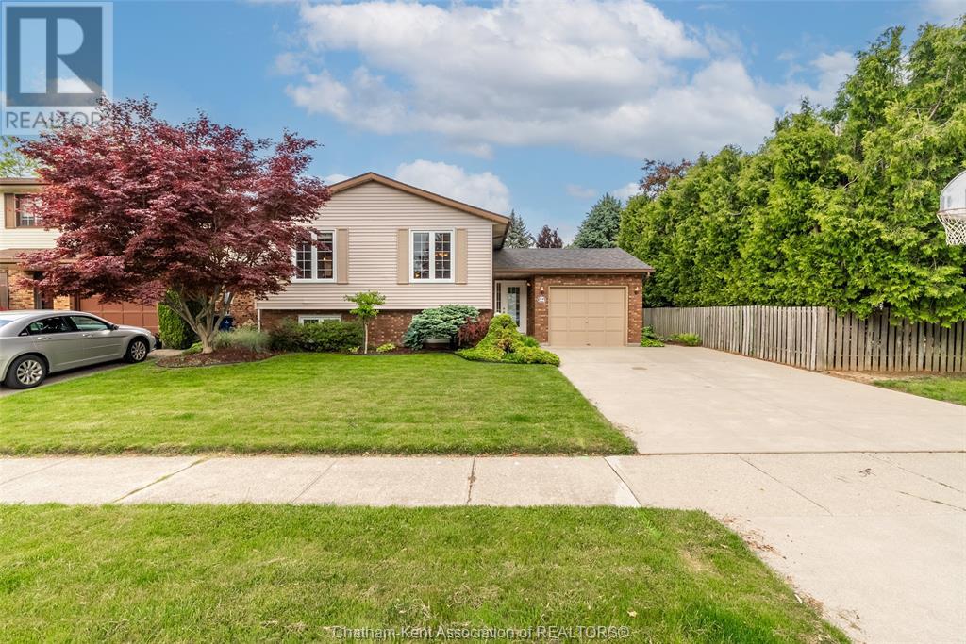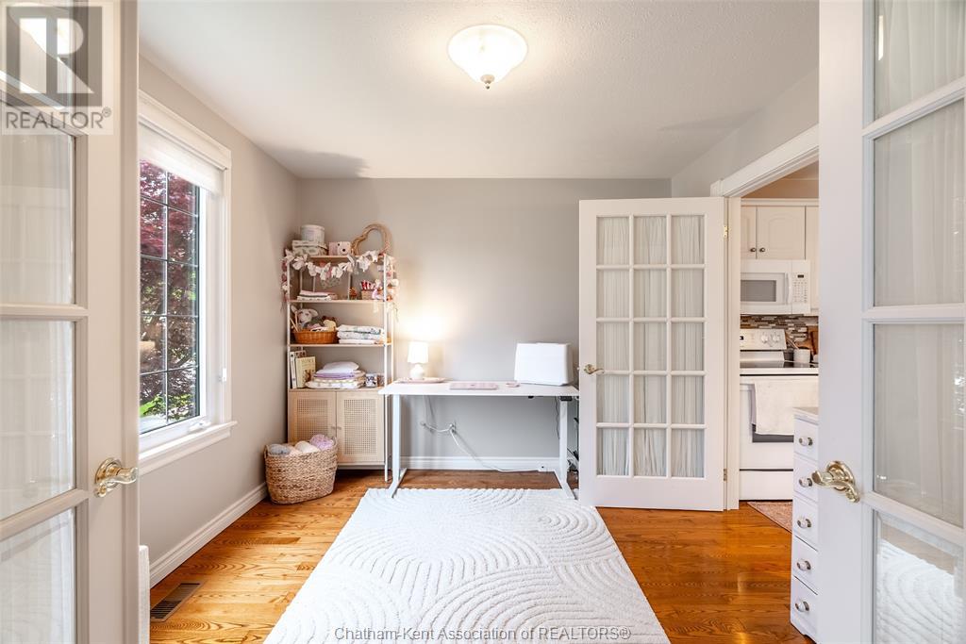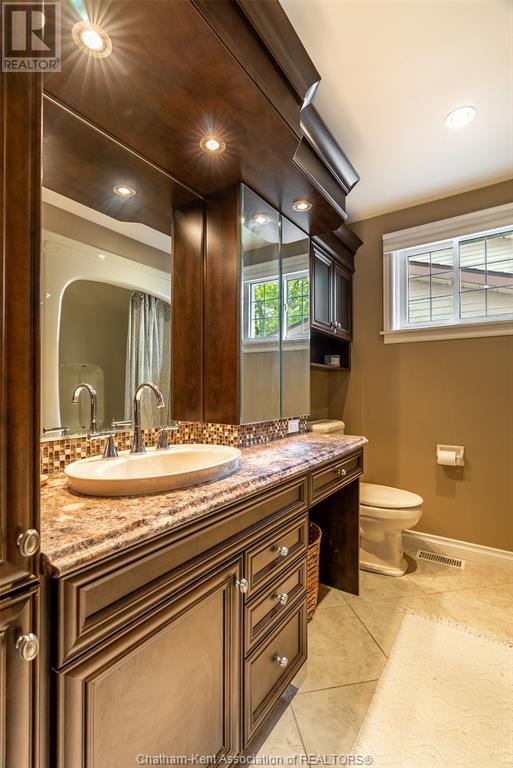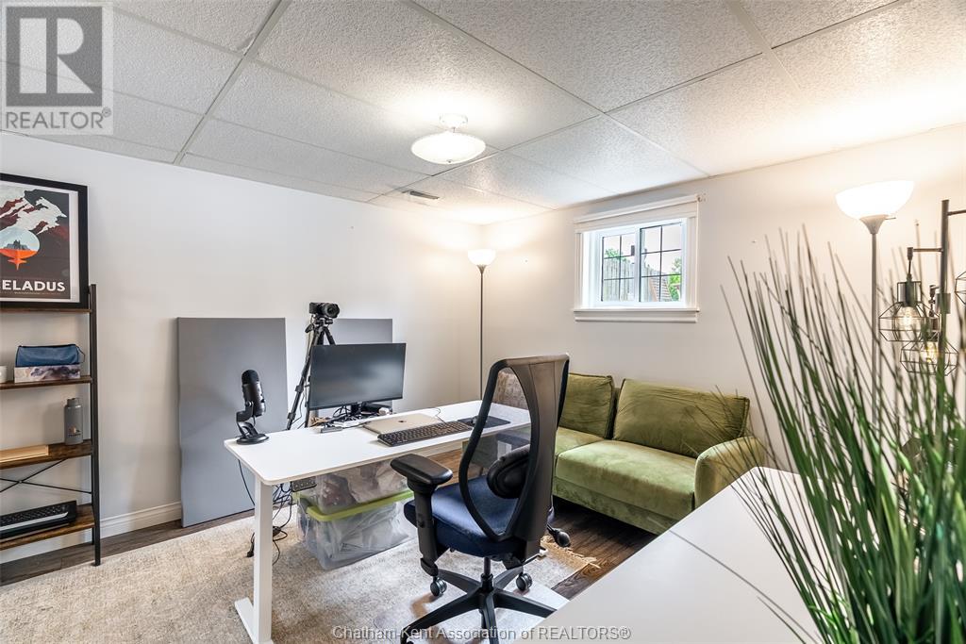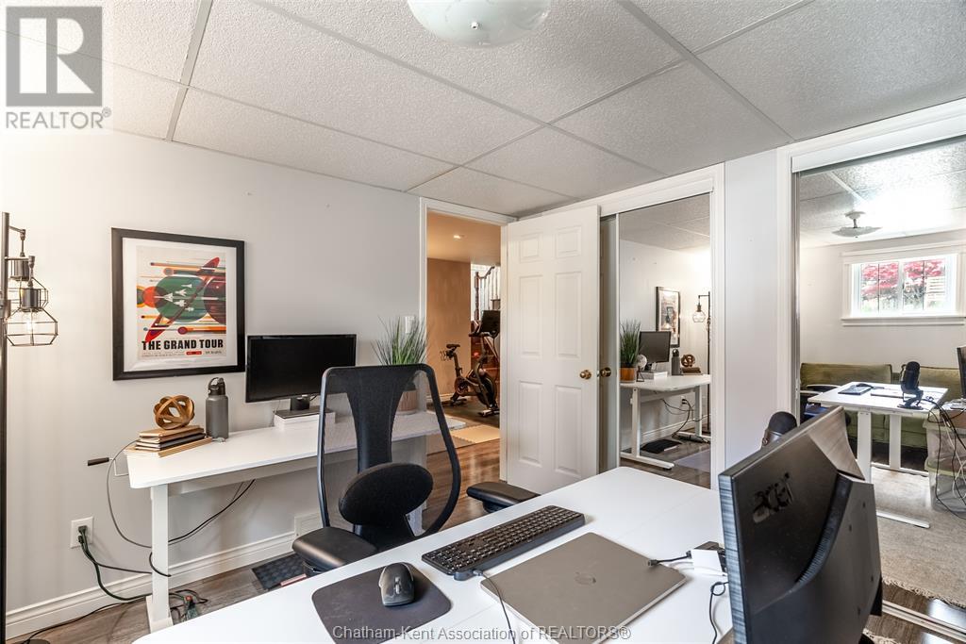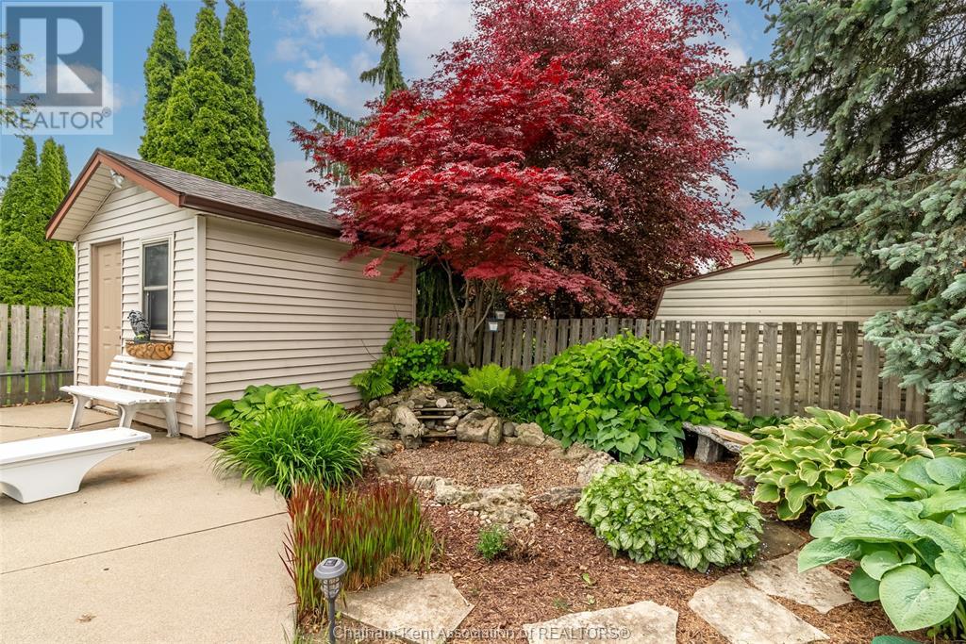348 Campus Parkway Chatham, Ontario N7L 5A8
$529,000
Some homes just feel good the moment you walk in—and this is one of them. Thoughtfully cared for and full of heart, this home is tucked on a quiet street in a well-loved neighbourhood where life moves at just the right pace. Inside, the layout is open, easy, and filled with natural light. The main level flows effortlessly from the kitchen and living space straight out to a backyard that was made for memory-making. Whether it’s pool parties with friends, peaceful mornings under the gazebo, or simply watching the seasons change from your beautifully landscaped yard, this space brings a little magic to everyday moments. The outdoor features shine with a professionally maintained 18x36 in-ground swimming pool, with recent updates including the liner, chlorinator, pump system, filter, and gas heater. Plus, the in-ground sprinkler system keeps the lawn lush and green all season long. Upstairs, you'll find a calm and cozy primary retreat, along with a full 4-piece bath. The lower level offers all the bonus space you’ve been looking for with two additional bedrooms, a 3pc bathroom, and a large family room that’s ready for game nights, movie marathons, or just spreading out and relaxing. Many important updates have already been taken care of, including a new sump pump with backup battery (2025) and roof (2018), giving you peace of mind now and in the years to come. This home offers that rare mix of comfort and functionality inside and out. And it’s all nestled in a neighbourhood that just feels right. With parks, schools, and everyday amenities just around the corner, you’re close to everything, yet still tucked away in your own peaceful pocket. If you’ve been looking for more than just a house—something with warmth, soul, and space to truly call your own—you’ll want to see this one in person. It’s the kind of place that feels like home the moment you arrive. Ready to #lovewhereyoulive? Take your tour today. (id:55939)
Property Details
| MLS® Number | 25013346 |
| Property Type | Single Family |
| Features | Double Width Or More Driveway, Concrete Driveway |
| Pool Features | Pool Equipment |
| Pool Type | Inground Pool |
Building
| Bathroom Total | 2 |
| Bedrooms Above Ground | 1 |
| Bedrooms Below Ground | 2 |
| Bedrooms Total | 3 |
| Architectural Style | Bi-level, Raised Ranch |
| Constructed Date | 1985 |
| Construction Style Attachment | Detached |
| Cooling Type | Central Air Conditioning |
| Exterior Finish | Aluminum/vinyl, Brick |
| Fireplace Fuel | Gas |
| Fireplace Present | Yes |
| Fireplace Type | Insert |
| Flooring Type | Hardwood, Laminate |
| Foundation Type | Block |
| Heating Fuel | Natural Gas |
| Heating Type | Forced Air, Furnace |
| Type | House |
Parking
| Attached Garage | |
| Garage | |
| Inside Entry |
Land
| Acreage | No |
| Fence Type | Fence |
| Size Irregular | 54.77x130.03 |
| Size Total Text | 54.77x130.03 |
| Zoning Description | Rl1 |
Rooms
| Level | Type | Length | Width | Dimensions |
|---|---|---|---|---|
| Second Level | 4pc Bathroom | Measurements not available | ||
| Second Level | Primary Bedroom | 12 ft ,3 in | 11 ft ,4 in | 12 ft ,3 in x 11 ft ,4 in |
| Second Level | Dining Room | 16 ft ,1 in | 11 ft ,9 in | 16 ft ,1 in x 11 ft ,9 in |
| Second Level | Kitchen | 11 ft | 11 ft ,5 in | 11 ft x 11 ft ,5 in |
| Second Level | Living Room/fireplace | 23 ft | 11 ft ,5 in | 23 ft x 11 ft ,5 in |
| Lower Level | Utility Room | 10 ft ,1 in | 10 ft ,4 in | 10 ft ,1 in x 10 ft ,4 in |
| Lower Level | 3pc Bathroom | Measurements not available | ||
| Lower Level | Bedroom | 11 ft ,1 in | 10 ft ,1 in | 11 ft ,1 in x 10 ft ,1 in |
| Lower Level | Bedroom | 10 ft ,11 in | 11 ft ,5 in | 10 ft ,11 in x 11 ft ,5 in |
| Lower Level | Family Room/fireplace | 33 ft | 11 ft ,3 in | 33 ft x 11 ft ,3 in |
| Main Level | Foyer | 14 ft ,7 in | 5 ft ,6 in | 14 ft ,7 in x 5 ft ,6 in |
https://www.realtor.ca/real-estate/28428788/348-campus-parkway-chatham
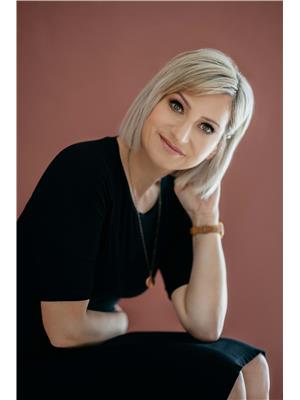
Broker of Record
(519) 359-0604
(519) 354-7476
https://www.facebook.com/MegLyttle
https://www.instagram.com/meglyttle/

Contact Us
Contact us for more information
