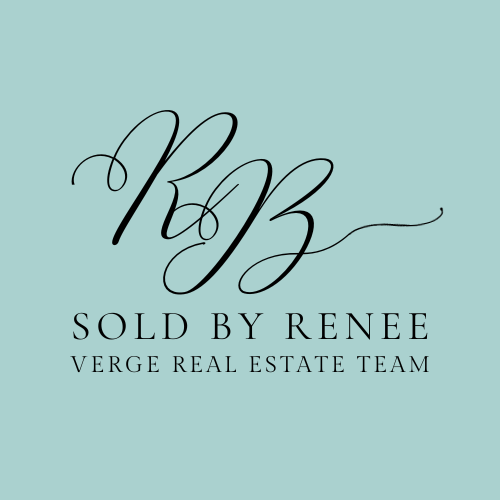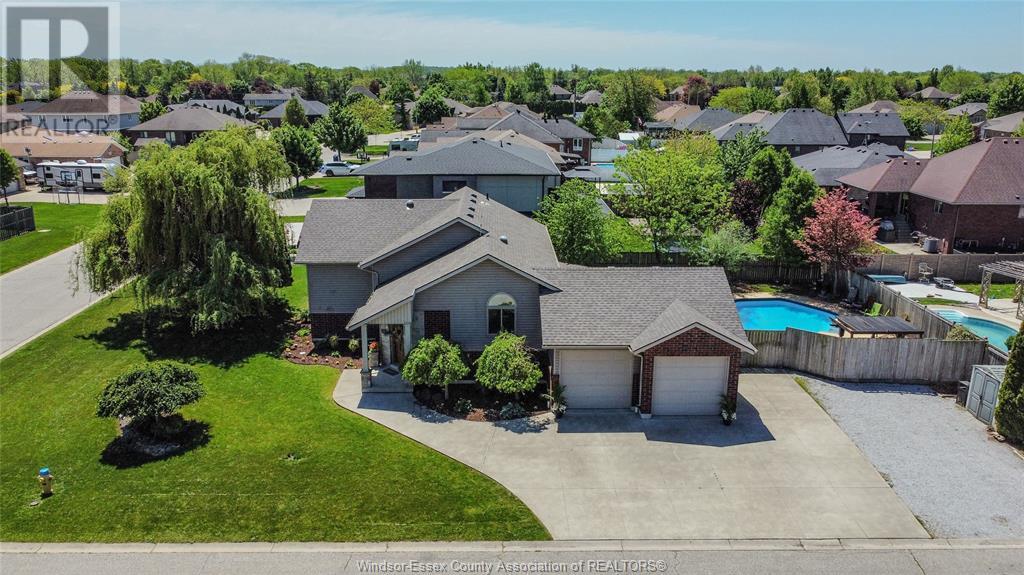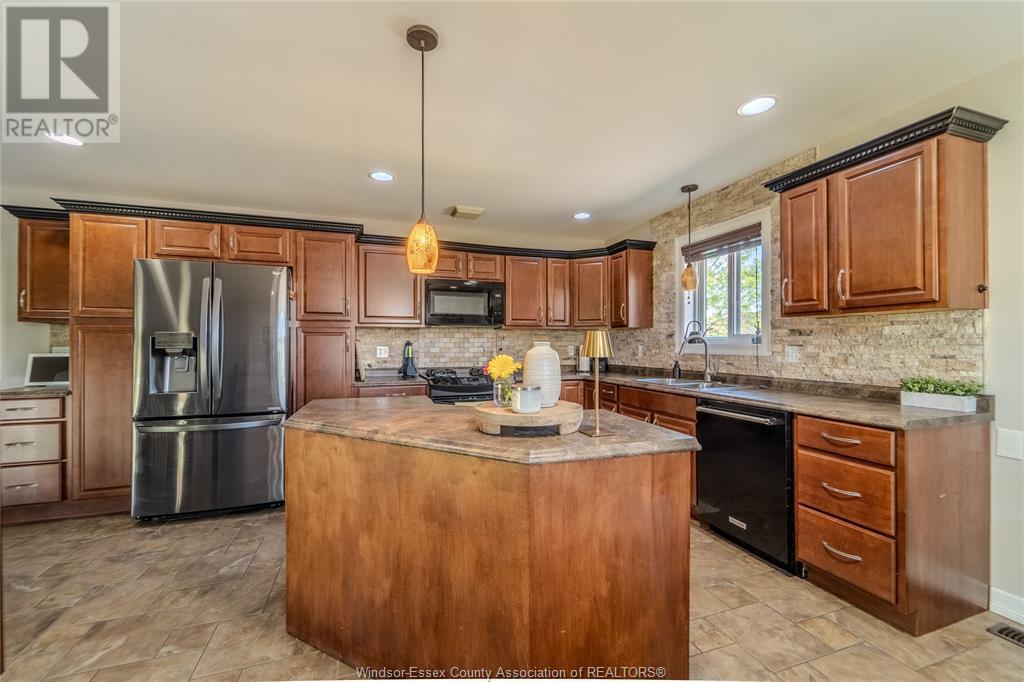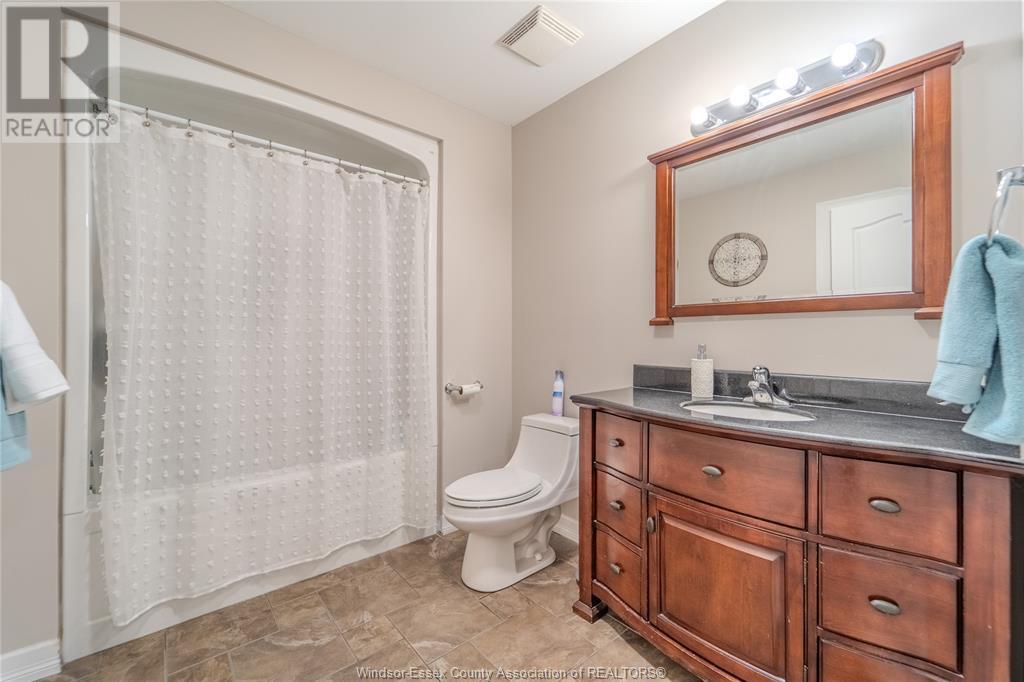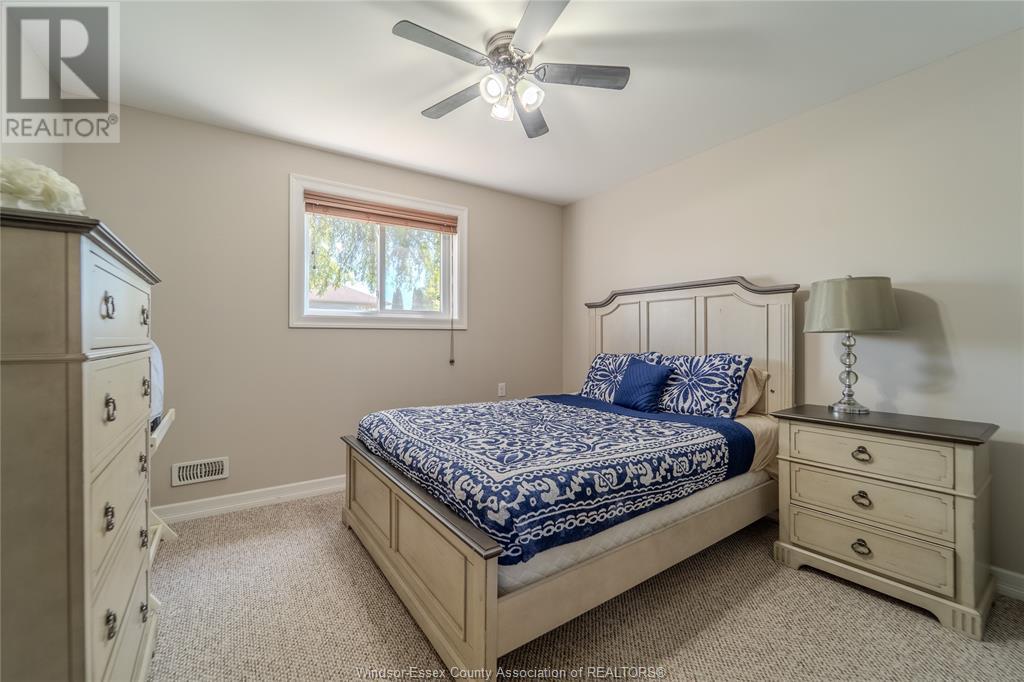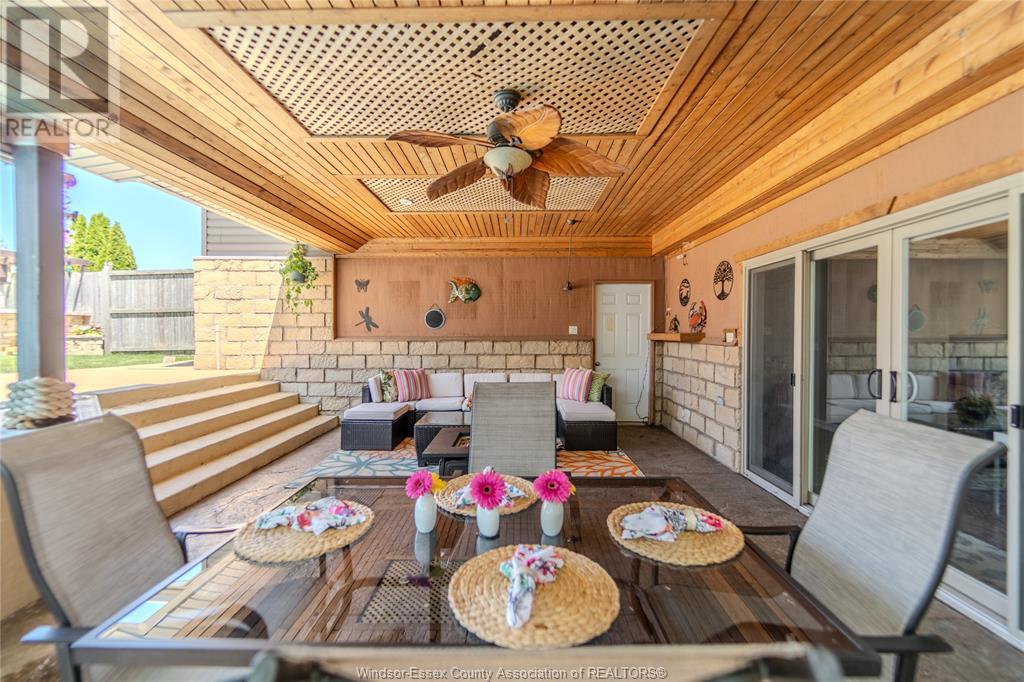401 Old Colony Trail Amherstburg, Ontario N9V 4C3
$749,900
Welcome to the next Chapter of your lives! This beautifully updated raised ranch is perfectly situated in a sought-after neighbourhood, just steps from parks, walking trails, and Pointe West Golf Club. With beautiful finishes throughout, this home offers 3 full bathrooms and ample space for families of all sizes—including a luxurious primary suite with ensuite bath and walk-in closet. 5 full bedrooms! Ready for Summer? An entertainer’s dream, the lower level flows seamlessly to a private backyard oasis featuring a covered sitting area, inground pool, and a swim-up bar—perfect for hosting or relaxing all summer long. The spacious lower level also includes a large family room with cozy gas fireplace, additional bedrooms, and office/flex space ideal for growing families or working from home. Recent updates include a new furnace and A/C (2024) and brand new roof (2025). Truly move-in ready—just unpack and enjoy! Don’t miss your chance—schedule your private showing today! (id:55939)
Property Details
| MLS® Number | 25012275 |
| Property Type | Single Family |
| Features | Golf Course/parkland, Concrete Driveway, Gravel Driveway, Side Driveway |
| Pool Type | Inground Pool |
Building
| Bathroom Total | 3 |
| Bedrooms Above Ground | 3 |
| Bedrooms Below Ground | 3 |
| Bedrooms Total | 6 |
| Appliances | Dishwasher, Dryer, Refrigerator, Stove, Washer |
| Architectural Style | Raised Ranch |
| Constructed Date | 2010 |
| Construction Style Attachment | Detached |
| Cooling Type | Central Air Conditioning |
| Exterior Finish | Aluminum/vinyl, Brick, Concrete/stucco |
| Fireplace Fuel | Gas |
| Fireplace Present | Yes |
| Fireplace Type | Insert |
| Flooring Type | Carpeted, Ceramic/porcelain, Hardwood |
| Foundation Type | Concrete |
| Heating Fuel | Natural Gas |
| Heating Type | Forced Air, Furnace |
| Size Interior | 2,782 Ft2 |
| Total Finished Area | 2782 Sqft |
| Type | House |
Parking
| Garage |
Land
| Acreage | No |
| Fence Type | Fence |
| Size Irregular | 73.16x125.52 |
| Size Total Text | 73.16x125.52 |
| Zoning Description | Res |
Rooms
| Level | Type | Length | Width | Dimensions |
|---|---|---|---|---|
| Lower Level | 4pc Bathroom | Measurements not available | ||
| Lower Level | Bedroom | Measurements not available | ||
| Lower Level | Bedroom | Measurements not available | ||
| Lower Level | Laundry Room | Measurements not available | ||
| Lower Level | Family Room | Measurements not available | ||
| Main Level | 4pc Ensuite Bath | Measurements not available | ||
| Main Level | 4pc Bathroom | Measurements not available | ||
| Main Level | Bedroom | Measurements not available | ||
| Main Level | Bedroom | Measurements not available | ||
| Main Level | Primary Bedroom | Measurements not available | ||
| Main Level | Living Room | Measurements not available | ||
| Main Level | Kitchen/dining Room | Measurements not available |
https://www.realtor.ca/real-estate/28353026/401-old-colony-trail-amherstburg

3070 Jefferson Blvd
Windsor, Ontario N8T 3G9

Sales Person
(519) 566-7788
(519) 438-8004
www.isaacverge.com/
www.facebook.com/WindsorOntarioRealEstate
www.linkedin.com/in/isaacverge
3070 Jefferson Blvd
Windsor, Ontario N8T 3G9
Contact Us
Contact us for more information
