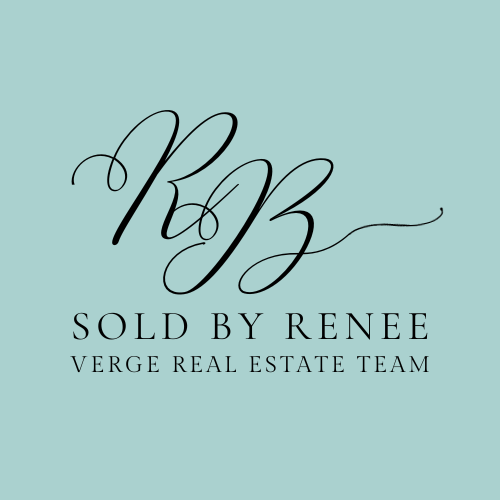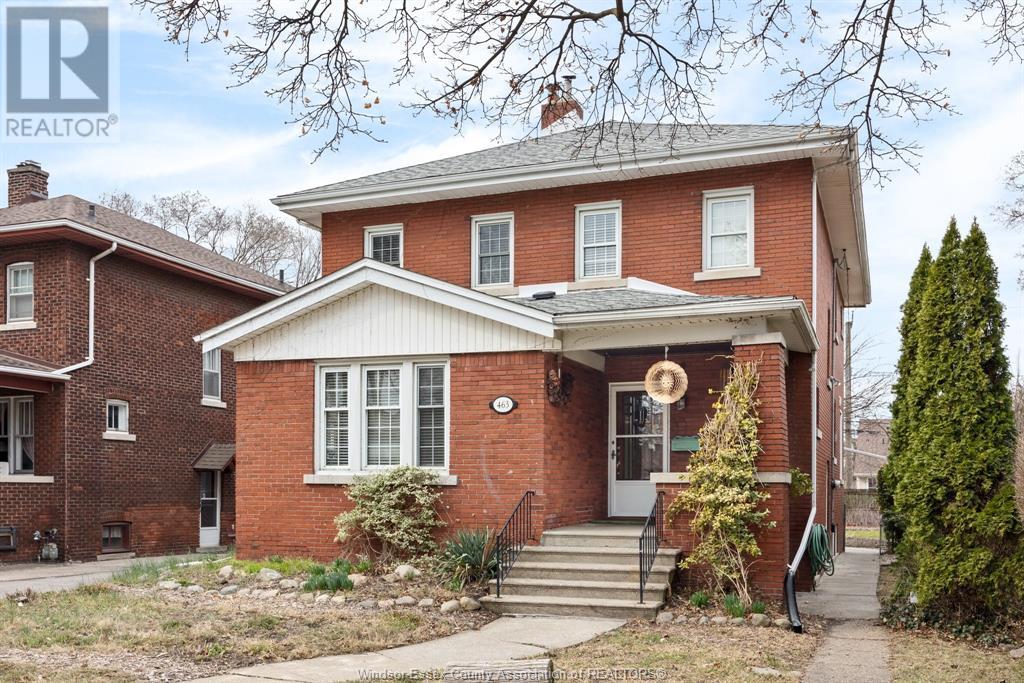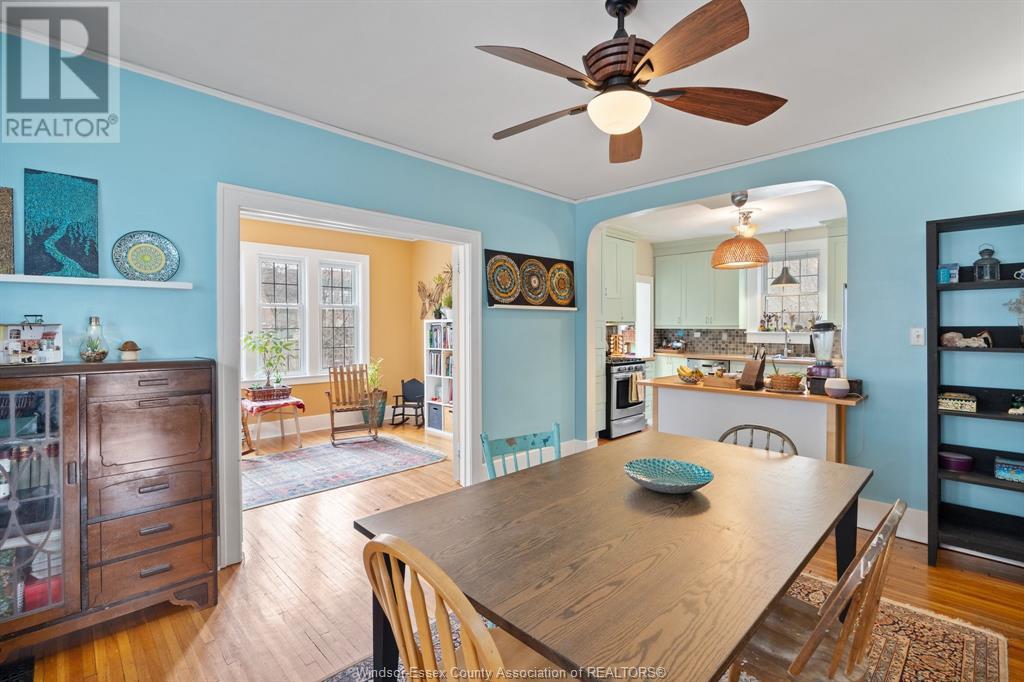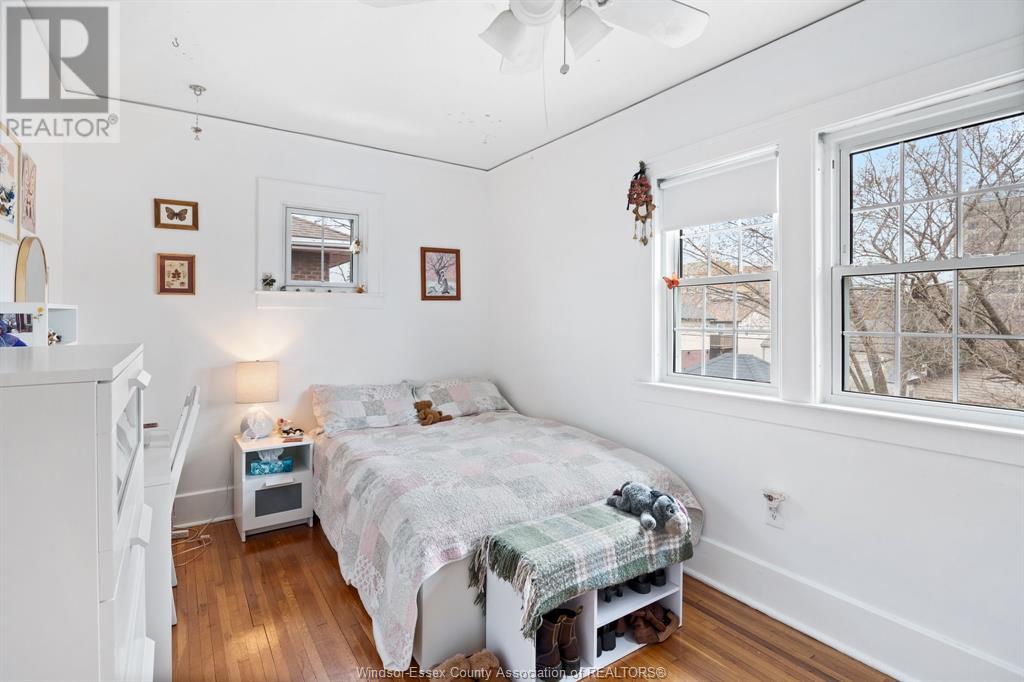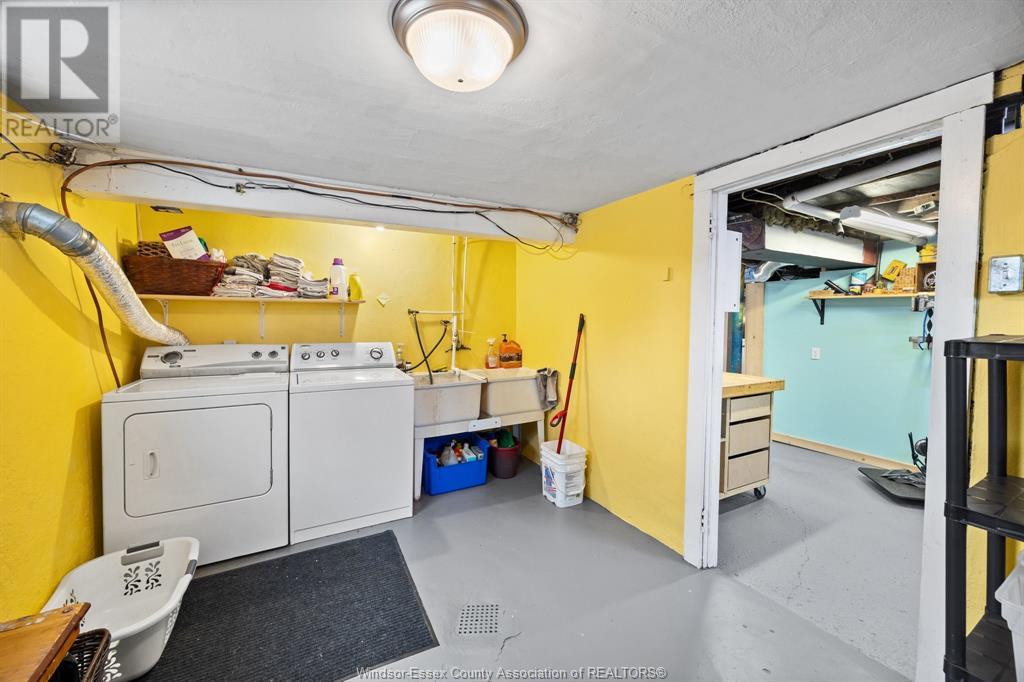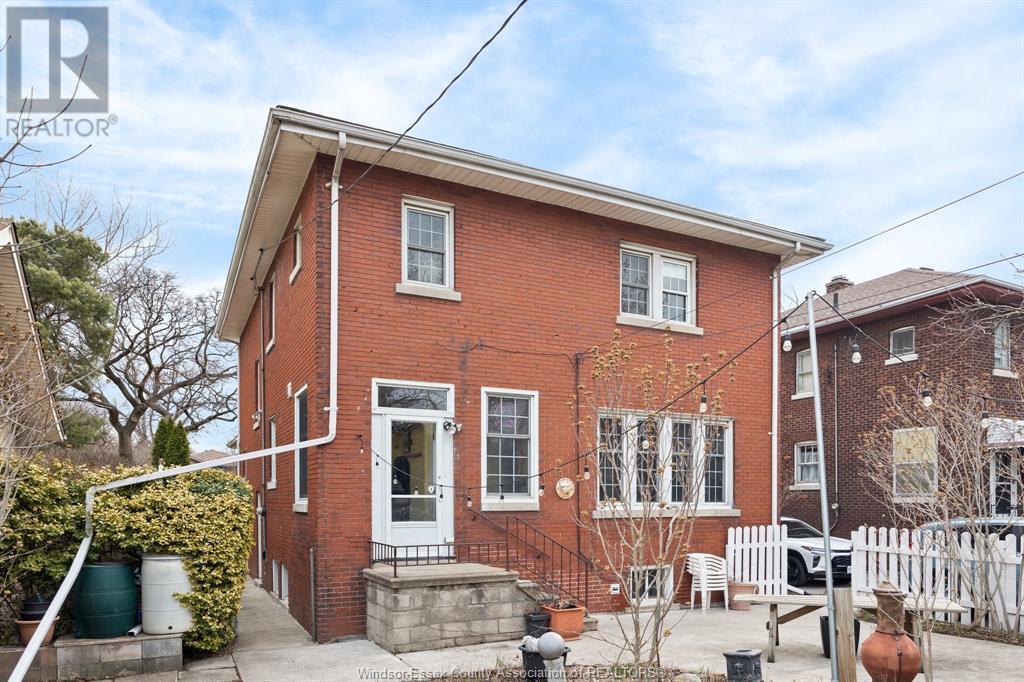463 Askin Windsor, Ontario N9B 2X3
$699,888
Welcome to this beautiful century home, one block from the University of Windsor with all the charm and none of the renovations. This home feature central air, vinyl windows, replaced roof, replaced furnace, a gorgeous remodeled custom kitchen and windows galore. You will love the classic feel of the high ceilings, French doors, and gleaming hardwood floors throughout. It also features four spacious bedrooms, 2.5 bathrooms (1 ensuite), huge dining room, a mud room and a bright sunroom. It has a full basement with future potential to finish, with a walk-in being used as a cold cellar. There is a one car garage, workshop and the large landscaped lot has enough space for bountiful gardening or future expansion, extension or ADU. Steps from the University on a lovely street with a boulevard lined with mature trees, close to beautiful Riverside trails, restaurants, local shops. (id:55939)
Open House
This property has open houses!
1:00 pm
Ends at:4:00 pm
Property Details
| MLS® Number | 25007144 |
| Property Type | Single Family |
| Neigbourhood | RiverWest |
| Features | Mutual Driveway |
Building
| Bathroom Total | 3 |
| Bedrooms Above Ground | 4 |
| Bedrooms Total | 4 |
| Appliances | Dishwasher, Dryer, Refrigerator, Stove, Washer |
| Constructed Date | 1925 |
| Construction Style Attachment | Detached |
| Cooling Type | Central Air Conditioning |
| Exterior Finish | Aluminum/vinyl, Brick |
| Fireplace Fuel | Wood |
| Fireplace Present | Yes |
| Fireplace Type | Insert |
| Flooring Type | Ceramic/porcelain, Hardwood |
| Half Bath Total | 1 |
| Heating Fuel | Natural Gas |
| Heating Type | Forced Air, Furnace |
| Stories Total | 2 |
| Type | House |
Parking
| Garage |
Land
| Acreage | No |
| Landscape Features | Landscaped |
| Size Irregular | 50.19x139.28 Ft |
| Size Total Text | 50.19x139.28 Ft |
| Zoning Description | Res |
Rooms
| Level | Type | Length | Width | Dimensions |
|---|---|---|---|---|
| Second Level | 4pc Bathroom | Measurements not available | ||
| Second Level | 3pc Ensuite Bath | Measurements not available | ||
| Second Level | Bedroom | Measurements not available | ||
| Second Level | Bedroom | Measurements not available | ||
| Second Level | Bedroom | Measurements not available | ||
| Second Level | Primary Bedroom | Measurements not available | ||
| Lower Level | Laundry Room | Measurements not available | ||
| Lower Level | Cold Room | Measurements not available | ||
| Lower Level | Storage | Measurements not available | ||
| Lower Level | Utility Room | Measurements not available | ||
| Main Level | 2pc Bathroom | Measurements not available | ||
| Main Level | Kitchen | Measurements not available | ||
| Main Level | Sunroom | Measurements not available | ||
| Main Level | Dining Room | Measurements not available | ||
| Main Level | Living Room/fireplace | Measurements not available | ||
| Main Level | Foyer | Measurements not available |
https://www.realtor.ca/real-estate/28096627/463-askin-windsor


6505 Tecumseh Road East
Windsor, Ontario N8T 1E7
Contact Us
Contact us for more information
