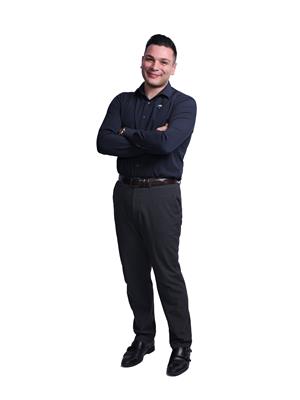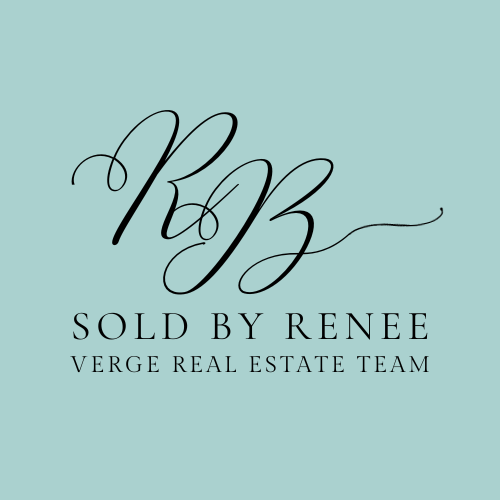582 Jarvis Avenue Windsor, Ontario N8P 1C9
$399,900
Location, Location, Location! This charming 3-bedroom, 2-bathroom ranch-style home in East Riverside is just steps from Riverside Drive and the Ganatchio Trail, offering easy access to scenic waterfront walks, biking trails, and parks. Plus, you’re only a minute from Tecumseh’s great shopping, dining, and amenities. Perfect for retirees, first-time buyers, or anyone looking for one-floor living, this turn-key, move-in-ready home features a bright, airy kitchen with granite countertops, a cozy living area, and a primary bedroom with ensuite. The spacious fenced backyard includes a storage shed. Recent updates: flooring & subflooring (2024), vinyl windows (2018), furnace/AC combo (2023). (id:55939)
Property Details
| MLS® Number | 25007867 |
| Property Type | Single Family |
| Neigbourhood | East Riverside |
| Features | Double Width Or More Driveway, Paved Driveway, Finished Driveway, Front Driveway |
Building
| Bathroom Total | 2 |
| Bedrooms Above Ground | 3 |
| Bedrooms Total | 3 |
| Appliances | Dishwasher, Dryer, Refrigerator, Stove, Washer |
| Architectural Style | Bungalow, Ranch |
| Construction Style Attachment | Detached |
| Cooling Type | Central Air Conditioning |
| Exterior Finish | Aluminum/vinyl |
| Flooring Type | Laminate |
| Foundation Type | Block |
| Heating Fuel | Natural Gas |
| Heating Type | Forced Air, Furnace |
| Stories Total | 1 |
| Type | House |
Land
| Acreage | No |
| Fence Type | Fence |
| Landscape Features | Landscaped |
| Size Irregular | 40.16xirreg |
| Size Total Text | 40.16xirreg |
| Zoning Description | Rd1.1 |
Rooms
| Level | Type | Length | Width | Dimensions |
|---|---|---|---|---|
| Main Level | 4pc Bathroom | Measurements not available | ||
| Main Level | 4pc Ensuite Bath | Measurements not available | ||
| Main Level | Primary Bedroom | Measurements not available | ||
| Main Level | Bedroom | Measurements not available | ||
| Main Level | Bedroom | Measurements not available | ||
| Main Level | Laundry Room | Measurements not available | ||
| Main Level | Kitchen | Measurements not available | ||
| Main Level | Eating Area | Measurements not available | ||
| Main Level | Family Room | Measurements not available | ||
| Main Level | Foyer | Measurements not available |
https://www.realtor.ca/real-estate/28135066/582-jarvis-avenue-windsor


6505 Tecumseh Road East
Windsor, Ontario N8T 1E7
Contact Us
Contact us for more information

























