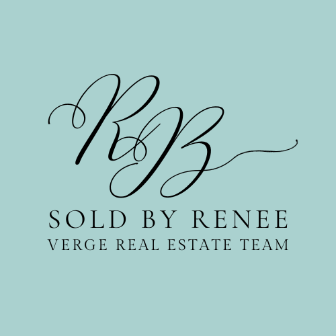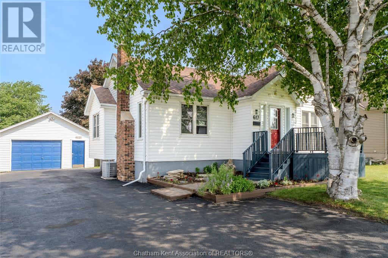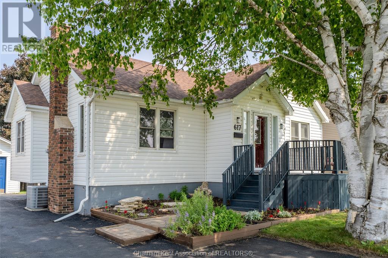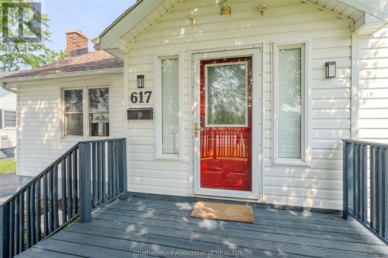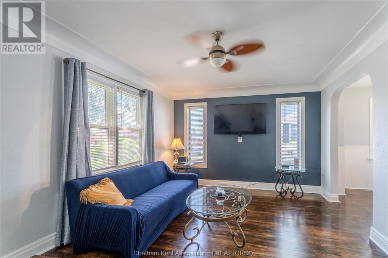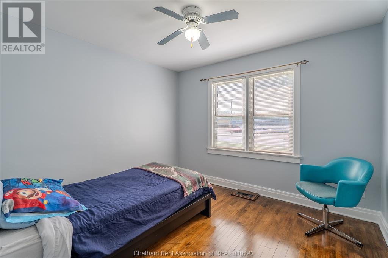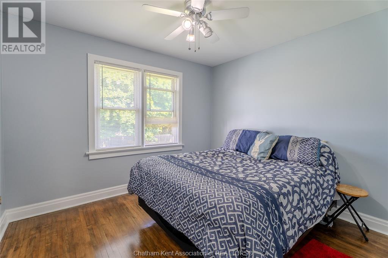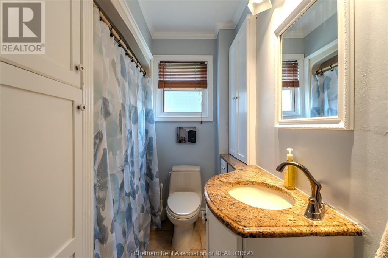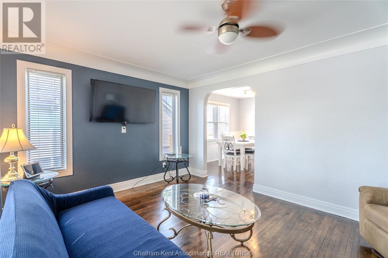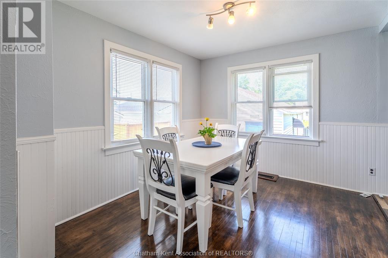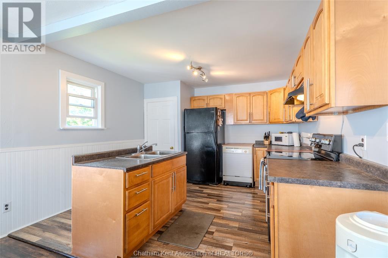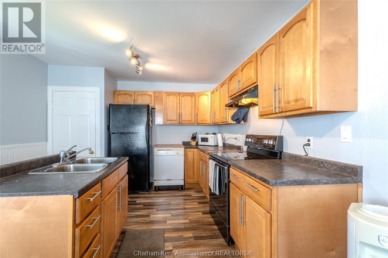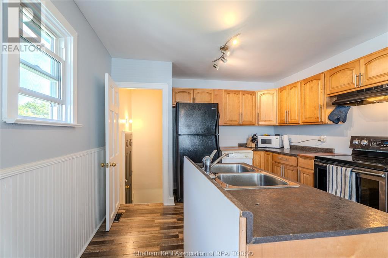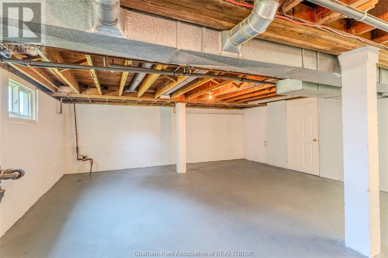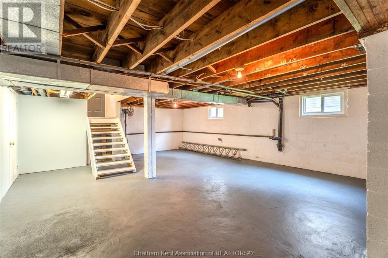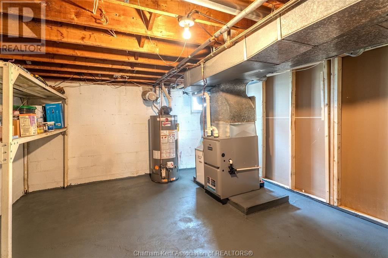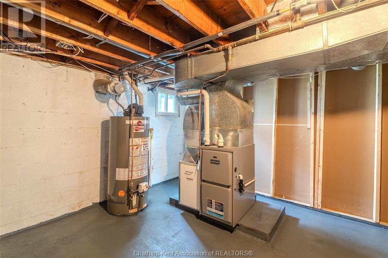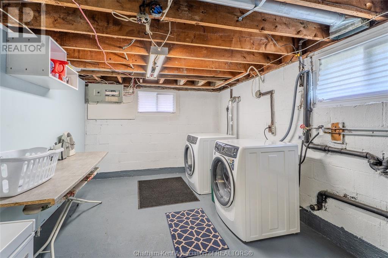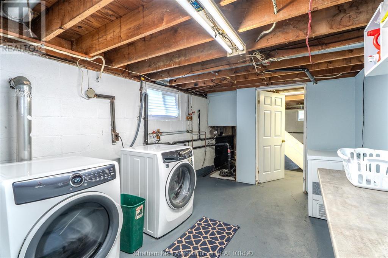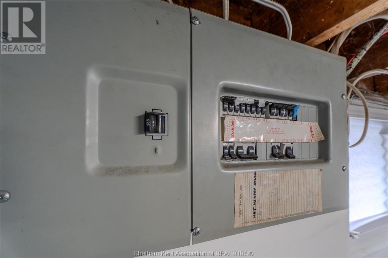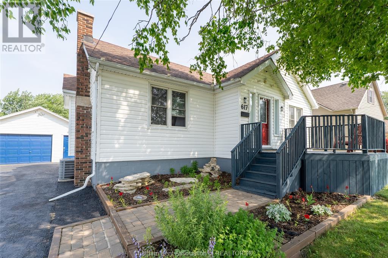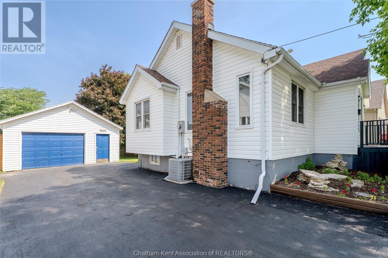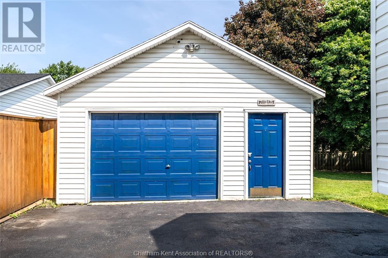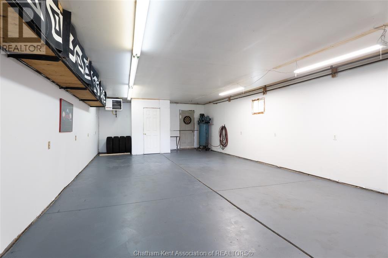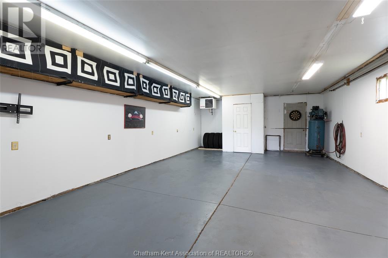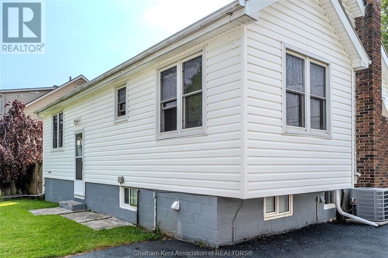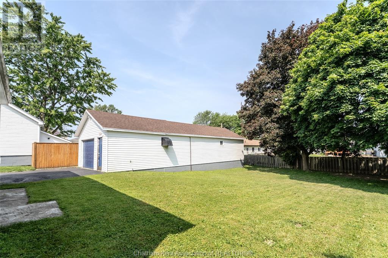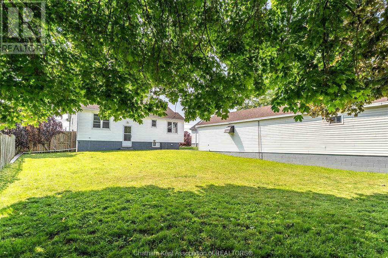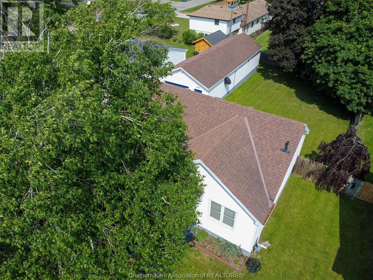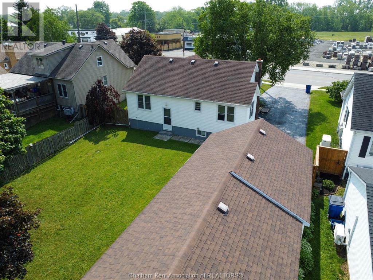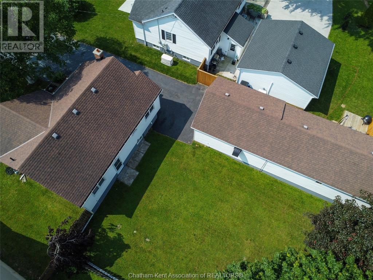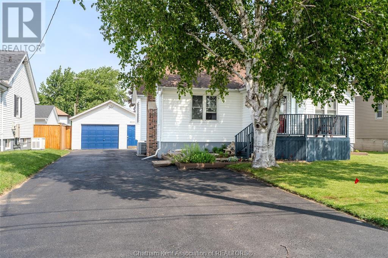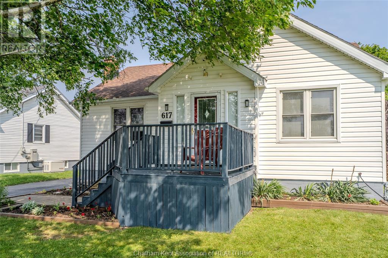617 Grand Avenue East Chatham, Ontario N7L 1X5
$393,000
Step into this beautifully refreshed 2-bedroom bungalow that perfectly blends character and modern upgrades. Featuring original hardwood floors, this home radiates warmth and timeless charm. The bright, functional kitchen and updated living spaces make it move-in ready, while the spacious basement offers a dedicated laundry room, a storage room, and potential for additional bedrooms or a second bathroom. Enjoy peace of mind with brand-new essentials, including a washer and dryer (Mar 2025), central A/C, gas furnace, and hot water heater (May 2025). Car enthusiasts and hobbyists will love the detached garage – fully heated, with room for up to 3 vehicles, and complete with a gas furnace, air compressor, upgraded ventilation, and even a spray booth, making it ideal for a workshop. A rare find with so much to offer – schedule your viewing today! (id:55939)
Property Details
| MLS® Number | 25007128 |
| Property Type | Single Family |
| Features | Double Width Or More Driveway, Paved Driveway |
Building
| Bathroom Total | 1 |
| Bedrooms Above Ground | 2 |
| Bedrooms Total | 2 |
| Appliances | Dishwasher, Dryer, Refrigerator, Stove, Washer |
| Architectural Style | Bungalow, Ranch |
| Construction Style Attachment | Detached |
| Cooling Type | Central Air Conditioning |
| Exterior Finish | Aluminum/vinyl |
| Flooring Type | Ceramic/porcelain, Hardwood |
| Foundation Type | Block, Concrete |
| Heating Fuel | Natural Gas |
| Heating Type | Forced Air, Furnace |
| Stories Total | 1 |
| Type | House |
Parking
| Detached Garage | |
| Garage | |
| Heated Garage |
Land
| Acreage | No |
| Fence Type | Fence |
| Landscape Features | Landscaped |
| Size Irregular | 65x143 |
| Size Total Text | 65x143|under 1/4 Acre |
| Zoning Description | Res |
Rooms
| Level | Type | Length | Width | Dimensions |
|---|---|---|---|---|
| Main Level | 4pc Bathroom | Measurements not available | ||
| Main Level | Bedroom | 10 ft ,2 in | 11 ft | 10 ft ,2 in x 11 ft |
| Main Level | Bedroom | 10 ft ,8 in | 12 ft | 10 ft ,8 in x 12 ft |
| Main Level | Living Room | 11 ft ,6 in | 18 ft | 11 ft ,6 in x 18 ft |
| Main Level | Dining Room | 9 ft ,6 in | 11 ft ,2 in | 9 ft ,6 in x 11 ft ,2 in |
| Main Level | Kitchen | 9 ft ,6 in | 13 ft | 9 ft ,6 in x 13 ft |
https://www.realtor.ca/real-estate/28429503/617-grand-avenue-east-chatham

Broker
(519) 360-0141
(519) 354-5747
www.chathamontario.com/
www.facebook.com/chathamrealestate
twitter.com/#!/HousePins

425 Mcnaughton Ave W.
Chatham, Ontario N7L 4K4


425 Mcnaughton Ave W.
Chatham, Ontario N7L 4K4

Sales Person
(519) 809-2856
carsonwarrener.realtor/
www.facebook.com/ChathamProperty
ca.linkedin.com/in/carsonwarrener/en
twitter.com/RealtorCarson

425 Mcnaughton Ave W.
Chatham, Ontario N7L 4K4


425 Mcnaughton Ave W.
Chatham, Ontario N7L 4K4
Contact Us
Contact us for more information
