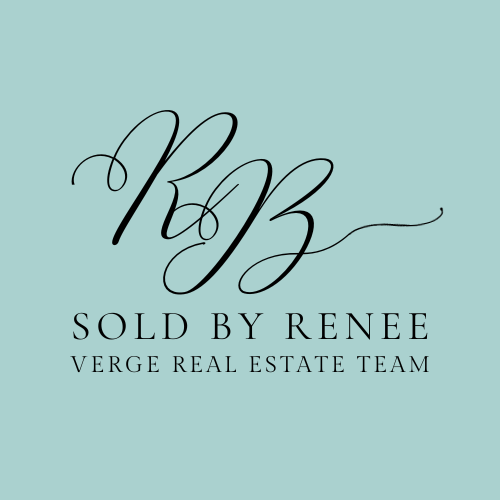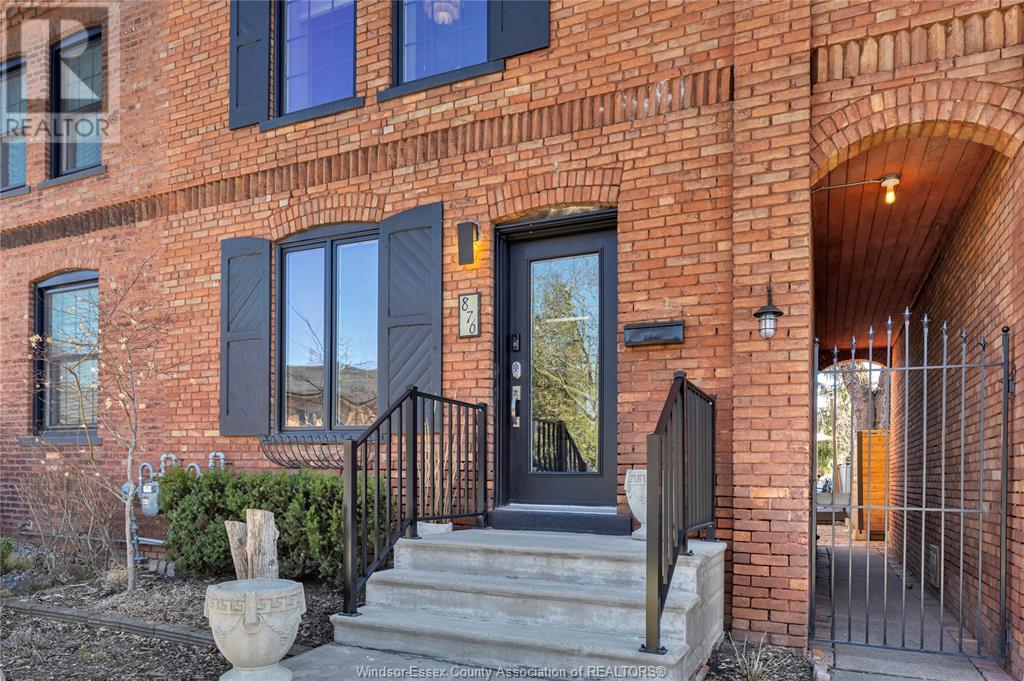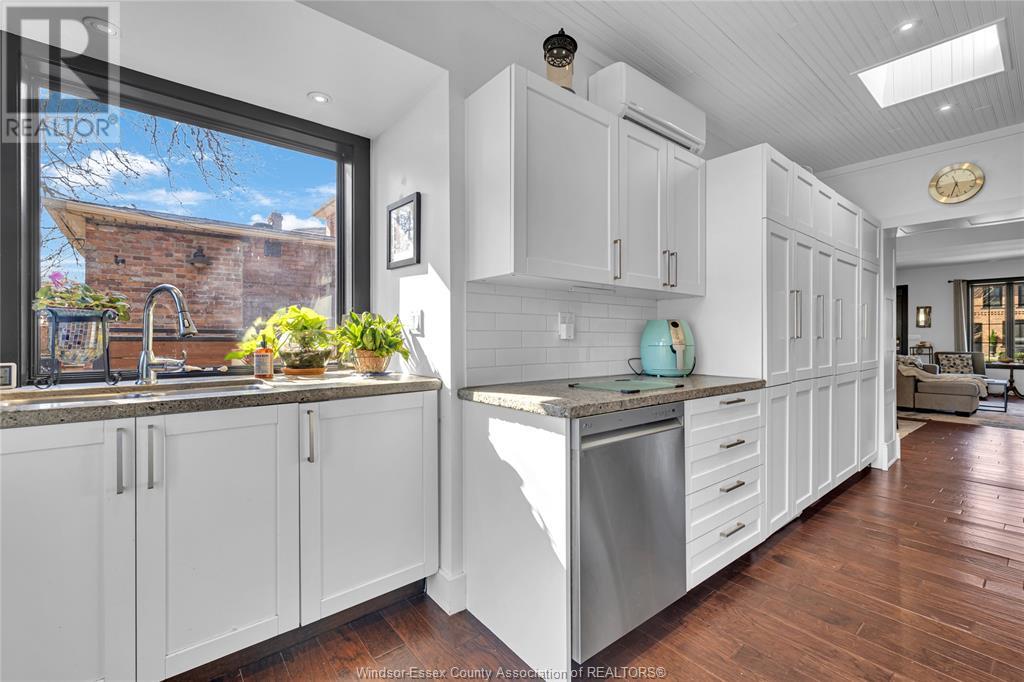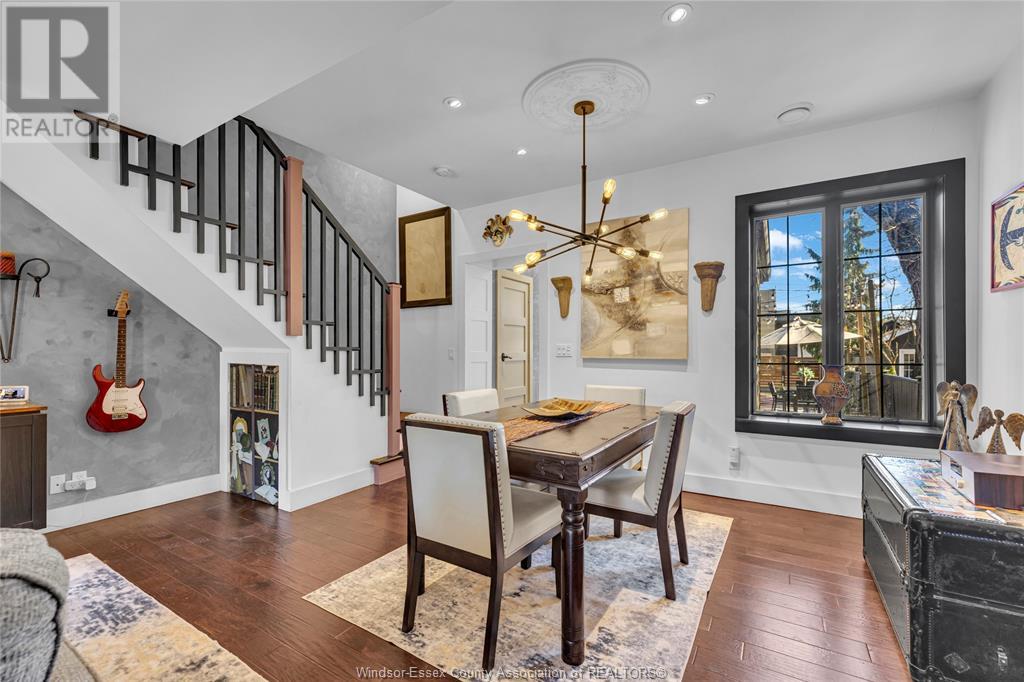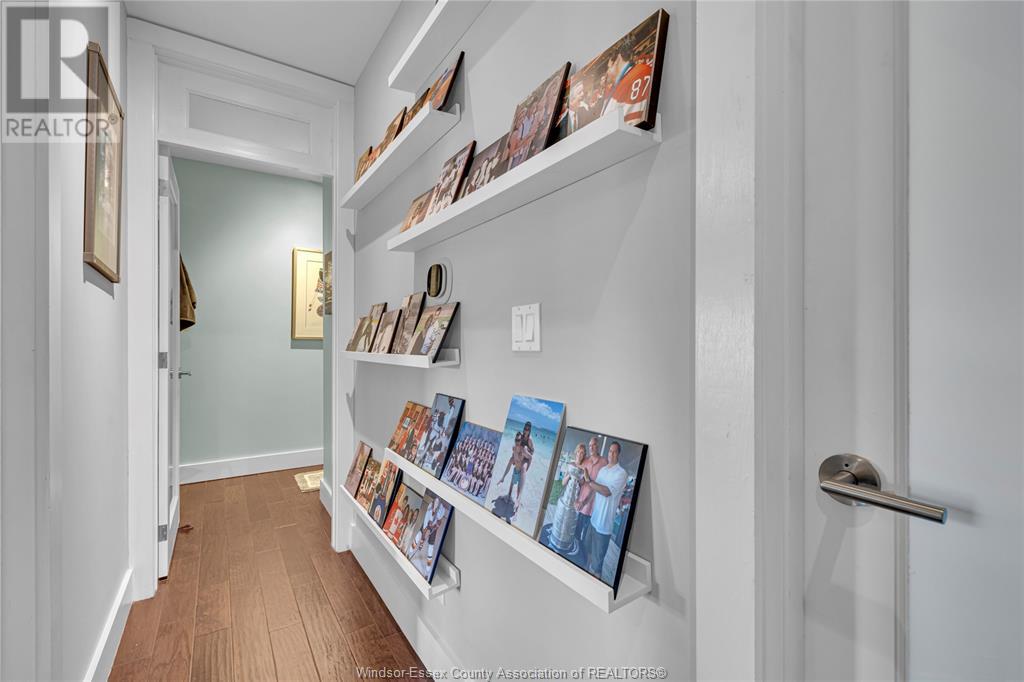876 Monmouth Road Windsor, Ontario N8Y 3L4
$599,900
876 Monmouth has been extensively renovated & restored. It features beautiful hardwood flooring and exposed brick, a huge gourmet kitchen with custom concrete counter tops, main floor laundry and 2 updated baths including a main floor powder room. There are 2 spacious bedrooms on the 2nd floor, a loft space for storage and expansive decking in the fenced, landscaped backyard. Updates include furnace and A/C 2020, mini split 2023, updated electrical and plumbing with new waterline from the road 2024 plus recently encapsulated and spray foam insulated crawl space. Located in the heart of Walkervllle's Distillery District, it is within walking distance to Willistead Park and is surrounded by an impressive number of heritage properties, funky cafes, boutique shops, craft breweries and distinctive dining options. The historic yet chic design of this home offers peaceful, carefree living in one of the most desirable neighbourhoods in Windsor. (id:55939)
Property Details
| MLS® Number | 25005964 |
| Property Type | Single Family |
| Neigbourhood | Walkerville |
| Features | Rear Driveway |
Building
| Bathroom Total | 2 |
| Bedrooms Above Ground | 2 |
| Bedrooms Total | 2 |
| Appliances | Dishwasher, Dryer, Microwave Range Hood Combo, Refrigerator, Stove, Washer |
| Constructed Date | 1901 |
| Construction Style Attachment | Attached |
| Cooling Type | Central Air Conditioning |
| Exterior Finish | Brick, Wood |
| Fireplace Fuel | Electric |
| Fireplace Present | Yes |
| Fireplace Type | Insert |
| Flooring Type | Carpeted, Hardwood |
| Half Bath Total | 1 |
| Heating Fuel | Electric, Natural Gas |
| Heating Type | Ductless, Forced Air, Furnace |
| Stories Total | 2 |
| Size Interior | 1,180 Ft2 |
| Total Finished Area | 1180 Sqft |
| Type | Row / Townhouse |
Parking
| Other |
Land
| Acreage | No |
| Fence Type | Fence |
| Landscape Features | Landscaped |
| Size Irregular | 20x131 |
| Size Total Text | 20x131 |
| Zoning Description | Rd2.1 |
Rooms
| Level | Type | Length | Width | Dimensions |
|---|---|---|---|---|
| Second Level | 3pc Bathroom | 10.4 x 15.11 | ||
| Second Level | Bedroom | 10.11 x 9.8 | ||
| Second Level | Primary Bedroom | 12.7 x 11.3 | ||
| Third Level | Storage | 21.6 x 10.3 | ||
| Main Level | Laundry Room | Measurements not available | ||
| Main Level | 2pc Bathroom | 3.1 x 5.65 | ||
| Main Level | Kitchen | 11.4 x 17.4 | ||
| Main Level | Dining Room | 12.11 x 8.7 | ||
| Main Level | Living Room/fireplace | 16.2 x 18.1 |
https://www.realtor.ca/real-estate/28039447/876-monmouth-road-windsor
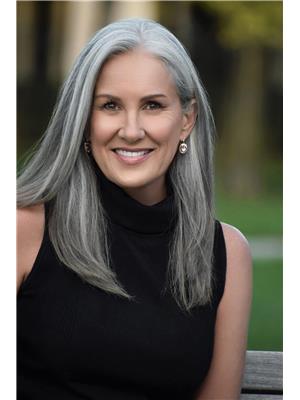

6505 Tecumseh Road East
Windsor, Ontario N8T 1E7
Contact Us
Contact us for more information
